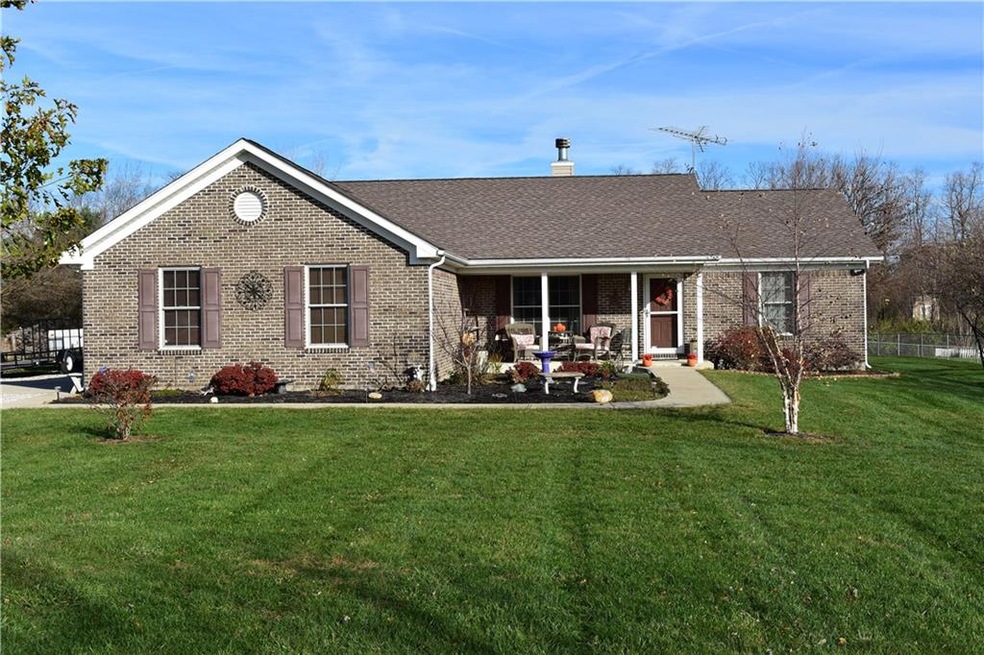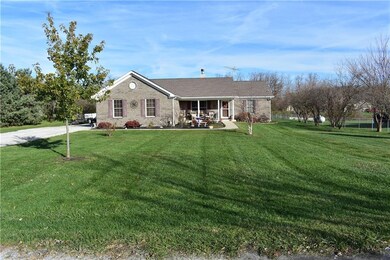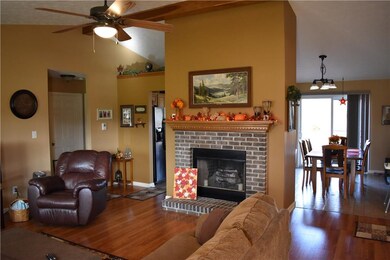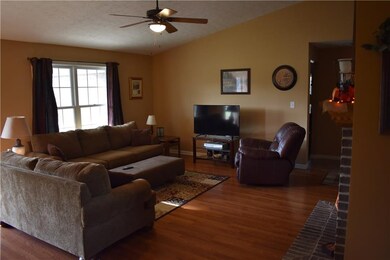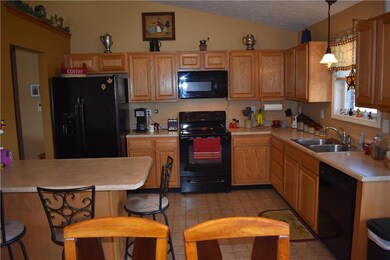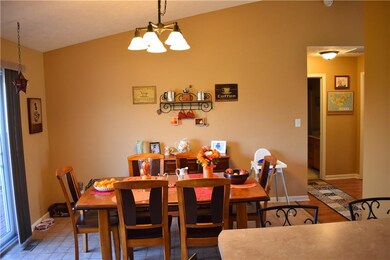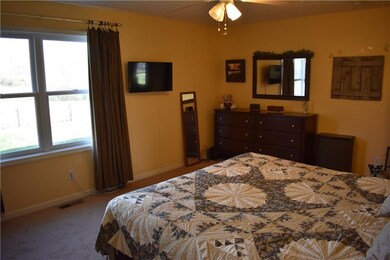
Highlights
- 0.84 Acre Lot
- Cathedral Ceiling
- Woodwork
- Ranch Style House
- Covered patio or porch
- Shed
About This Home
As of January 2024Are You Kidding Me?? Unbelievable 3 bedroom, 2 bath custom brick ranch on huge .84 acre lot in Mooresville schools is FINALLY for sale! Cathedral ceilings throughout, formal living room w/cozy masonry fireplace, intimate family room, open kitchen w/tons of oak cabinetry & counter space, all appliances stay (washer/dryer included), formal dining room, spacious master suite w/private bath & large walk-in closet, deck in rear, oversized 2-car garage and beautiful covered front porch surrounded by colorful landscaping. Low, low taxes and home warranty included!
Last Agent to Sell the Property
Keller Williams Indy Metro S License #RB16000389 Listed on: 11/20/2017

Last Buyer's Agent
Erin Long
Keller Williams Indy Metro S

Home Details
Home Type
- Single Family
Est. Annual Taxes
- $834
Year Built
- Built in 2010
Lot Details
- 0.84 Acre Lot
- Partially Fenced Property
Home Design
- Ranch Style House
- Brick Exterior Construction
- Block Foundation
Interior Spaces
- 1,881 Sq Ft Home
- Woodwork
- Cathedral Ceiling
- Fireplace Features Masonry
- Window Screens
- Living Room with Fireplace
- Fire and Smoke Detector
Kitchen
- Electric Oven
- <<builtInMicrowave>>
- Dishwasher
Bedrooms and Bathrooms
- 3 Bedrooms
- 2 Full Bathrooms
Laundry
- Dryer
- Washer
Parking
- Garage
- Gravel Driveway
Outdoor Features
- Covered patio or porch
- Shed
Utilities
- Heat Pump System
- Septic Tank
- Multiple Phone Lines
- Satellite Dish
Community Details
- Hadley Highlands Subdivision
Listing and Financial Details
- Assessor Parcel Number 550226100003016015
Ownership History
Purchase Details
Home Financials for this Owner
Home Financials are based on the most recent Mortgage that was taken out on this home.Similar Homes in the area
Home Values in the Area
Average Home Value in this Area
Purchase History
| Date | Type | Sale Price | Title Company |
|---|---|---|---|
| Warranty Deed | -- | None Available |
Mortgage History
| Date | Status | Loan Amount | Loan Type |
|---|---|---|---|
| Open | $25,000 | Closed End Mortgage | |
| Open | $169,922 | FHA | |
| Previous Owner | $20,000 | Stand Alone Second | |
| Previous Owner | $136,000 | New Conventional | |
| Previous Owner | $136,000 | New Conventional | |
| Previous Owner | $25,000 | Credit Line Revolving | |
| Previous Owner | $110,500 | New Conventional |
Property History
| Date | Event | Price | Change | Sq Ft Price |
|---|---|---|---|---|
| 01/19/2024 01/19/24 | Sold | $359,900 | 0.0% | $191 / Sq Ft |
| 12/28/2023 12/28/23 | Pending | -- | -- | -- |
| 12/28/2023 12/28/23 | For Sale | $359,900 | +82.7% | $191 / Sq Ft |
| 01/10/2018 01/10/18 | Sold | $197,000 | -1.5% | $105 / Sq Ft |
| 12/12/2017 12/12/17 | Pending | -- | -- | -- |
| 11/20/2017 11/20/17 | For Sale | $199,900 | -- | $106 / Sq Ft |
Tax History Compared to Growth
Tax History
| Year | Tax Paid | Tax Assessment Tax Assessment Total Assessment is a certain percentage of the fair market value that is determined by local assessors to be the total taxable value of land and additions on the property. | Land | Improvement |
|---|---|---|---|---|
| 2024 | $1,650 | $312,600 | $56,700 | $255,900 |
| 2023 | $1,604 | $316,500 | $56,700 | $259,800 |
| 2022 | $1,462 | $278,000 | $56,700 | $221,300 |
| 2021 | $1,146 | $243,100 | $35,200 | $207,900 |
| 2020 | $1,130 | $237,100 | $35,200 | $201,900 |
| 2019 | $939 | $208,100 | $35,200 | $172,900 |
| 2018 | $808 | $192,700 | $35,200 | $157,500 |
| 2017 | $820 | $192,000 | $35,200 | $156,800 |
| 2016 | $834 | $193,600 | $35,200 | $158,400 |
| 2014 | $815 | $194,200 | $35,200 | $159,000 |
| 2013 | $815 | $194,300 | $35,200 | $159,100 |
Agents Affiliated with this Home
-
Erin Long
E
Seller's Agent in 2024
Erin Long
Keller Williams Indy Metro S
(317) 584-3389
28 in this area
96 Total Sales
-
P
Buyer's Agent in 2024
Patsy Coffey
Keller Williams Indy Metro S
-
Mark Coffey Jr.

Seller's Agent in 2018
Mark Coffey Jr.
Keller Williams Indy Metro S
(317) 400-9258
96 in this area
383 Total Sales
Map
Source: MIBOR Broker Listing Cooperative®
MLS Number: MBR21525693
APN: 55-02-26-100-003.016-015
- 7843 E Triple Crown Ln
- 00 Boncquet Terrace
- 7171 E Rising Sun Cir S
- 7208 E Rising Sun Cir N
- 7509 Big Bend Blvd
- 7517 Big Bend Blvd
- 13346 N Miller Dr
- 7525 Big Bend Blvd
- 7533 Big Bend Blvd
- 7541 Big Bend Blvd
- 7549 Big Bend Blvd
- 13844 N Cardonia Dr
- 7628 Big Bend Blvd
- 7051 E Bean Blossom Dr
- 6700 #4 W Ralston Rd
- 6700 #5 W Ralston Rd
- 6700 #2 W Ralston Rd
- 6700 #3 W Ralston Rd
- 6700 #1 W Ralston Rd
- 6700 #8 W Ralston Rd
