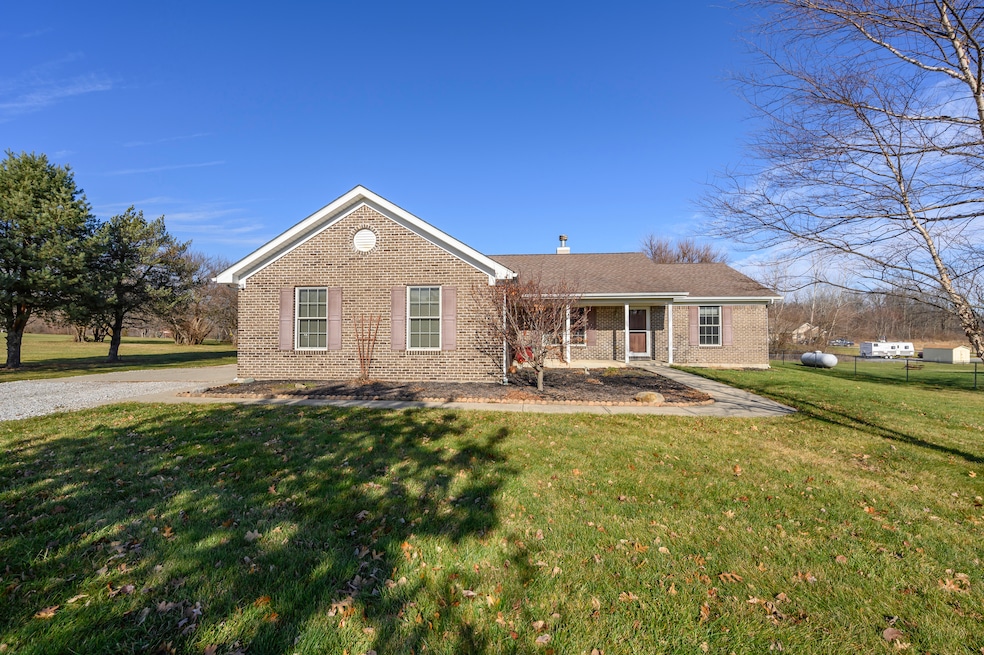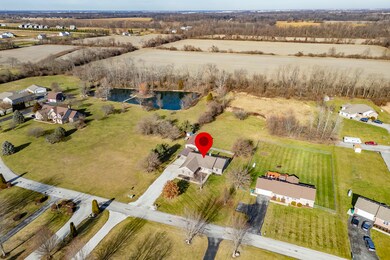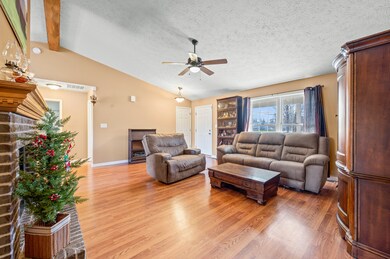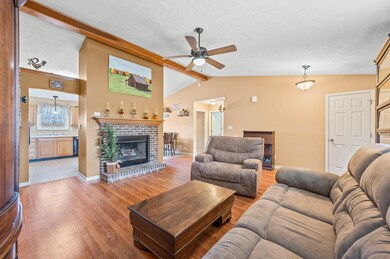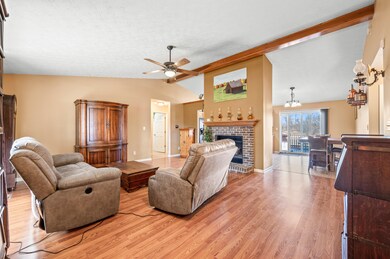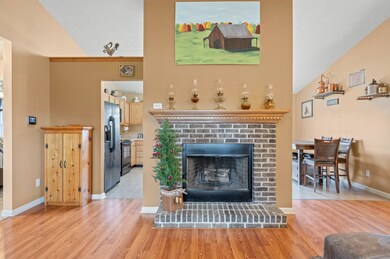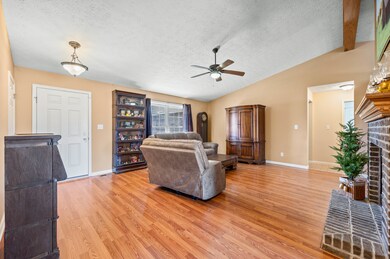
Highlights
- 0.84 Acre Lot
- Ranch Style House
- Pole Barn
- Deck
- Cathedral Ceiling
- No HOA
About This Home
As of January 2024Don't Blink! This all brick, 3BR/2BA custom designed ranch featuring tons of space and over 1800 Sq Ft is situated on a 0.84 acre lot in desirable Mooresville School District. No HOA, and new metal 24x40 pole barn. 2 car att garage with epoxy floors, car port, mini barn and partial fence in the back yard. Pole barn is finished, insulated, electric, under ground conduit, and wired to house. Spacious kitchen, large family room, fire place in living room, formal dining room, primary suite with large walk-in closet, and beautiful covered front porch.
Last Agent to Sell the Property
Keller Williams Indy Metro S Brokerage Email: erinlong@kw.com License #RB14043423 Listed on: 12/28/2023

Last Buyer's Agent
Patsy Coffey
Keller Williams Indy Metro S

Home Details
Home Type
- Single Family
Est. Annual Taxes
- $1,462
Year Built
- Built in 2010
Parking
- 2 Car Attached Garage
- Carport
Home Design
- Ranch Style House
- Brick Exterior Construction
- Block Foundation
Interior Spaces
- 1,881 Sq Ft Home
- Cathedral Ceiling
- Fireplace Features Masonry
- Living Room with Fireplace
- Laundry on main level
Kitchen
- Electric Oven
- <<builtInMicrowave>>
- Dishwasher
Bedrooms and Bathrooms
- 3 Bedrooms
- Walk-In Closet
- 2 Full Bathrooms
Outdoor Features
- Deck
- Pole Barn
- Shed
Schools
- North Madison Elementary School
- Paul Hadley Middle School
- Mooresville High School
Additional Features
- 0.84 Acre Lot
- Suburban Location
- Electric Water Heater
Community Details
- No Home Owners Association
- Hadley Highlands Subdivision
Listing and Financial Details
- Assessor Parcel Number 550226100003016015
Ownership History
Purchase Details
Home Financials for this Owner
Home Financials are based on the most recent Mortgage that was taken out on this home.Similar Homes in the area
Home Values in the Area
Average Home Value in this Area
Purchase History
| Date | Type | Sale Price | Title Company |
|---|---|---|---|
| Warranty Deed | -- | None Available |
Mortgage History
| Date | Status | Loan Amount | Loan Type |
|---|---|---|---|
| Open | $25,000 | Closed End Mortgage | |
| Open | $169,922 | FHA | |
| Previous Owner | $20,000 | Stand Alone Second | |
| Previous Owner | $136,000 | New Conventional | |
| Previous Owner | $136,000 | New Conventional | |
| Previous Owner | $25,000 | Credit Line Revolving | |
| Previous Owner | $110,500 | New Conventional |
Property History
| Date | Event | Price | Change | Sq Ft Price |
|---|---|---|---|---|
| 01/19/2024 01/19/24 | Sold | $359,900 | 0.0% | $191 / Sq Ft |
| 12/28/2023 12/28/23 | Pending | -- | -- | -- |
| 12/28/2023 12/28/23 | For Sale | $359,900 | +82.7% | $191 / Sq Ft |
| 01/10/2018 01/10/18 | Sold | $197,000 | -1.5% | $105 / Sq Ft |
| 12/12/2017 12/12/17 | Pending | -- | -- | -- |
| 11/20/2017 11/20/17 | For Sale | $199,900 | -- | $106 / Sq Ft |
Tax History Compared to Growth
Tax History
| Year | Tax Paid | Tax Assessment Tax Assessment Total Assessment is a certain percentage of the fair market value that is determined by local assessors to be the total taxable value of land and additions on the property. | Land | Improvement |
|---|---|---|---|---|
| 2024 | $1,650 | $312,600 | $56,700 | $255,900 |
| 2023 | $1,604 | $316,500 | $56,700 | $259,800 |
| 2022 | $1,462 | $278,000 | $56,700 | $221,300 |
| 2021 | $1,146 | $243,100 | $35,200 | $207,900 |
| 2020 | $1,130 | $237,100 | $35,200 | $201,900 |
| 2019 | $939 | $208,100 | $35,200 | $172,900 |
| 2018 | $808 | $192,700 | $35,200 | $157,500 |
| 2017 | $820 | $192,000 | $35,200 | $156,800 |
| 2016 | $834 | $193,600 | $35,200 | $158,400 |
| 2014 | $815 | $194,200 | $35,200 | $159,000 |
| 2013 | $815 | $194,300 | $35,200 | $159,100 |
Agents Affiliated with this Home
-
Erin Long
E
Seller's Agent in 2024
Erin Long
Keller Williams Indy Metro S
(317) 584-3389
28 in this area
96 Total Sales
-
P
Buyer's Agent in 2024
Patsy Coffey
Keller Williams Indy Metro S
-
Mark Coffey Jr.

Seller's Agent in 2018
Mark Coffey Jr.
Keller Williams Indy Metro S
(317) 400-9258
97 in this area
383 Total Sales
Map
Source: MIBOR Broker Listing Cooperative®
MLS Number: 21957878
APN: 55-02-26-100-003.016-015
- 7843 E Triple Crown Ln
- 00 Boncquet Terrace
- 7171 E Rising Sun Cir S
- 7208 E Rising Sun Cir N
- 7509 Big Bend Blvd
- 7517 Big Bend Blvd
- 13346 N Miller Dr
- 7525 Big Bend Blvd
- 7533 Big Bend Blvd
- 7541 Big Bend Blvd
- 7549 Big Bend Blvd
- 13844 N Cardonia Dr
- 7628 Big Bend Blvd
- 7051 E Bean Blossom Dr
- 6700 #4 W Ralston Rd
- 6700 #5 W Ralston Rd
- 6700 #2 W Ralston Rd
- 6700 #3 W Ralston Rd
- 6700 #1 W Ralston Rd
- 6700 #8 W Ralston Rd
