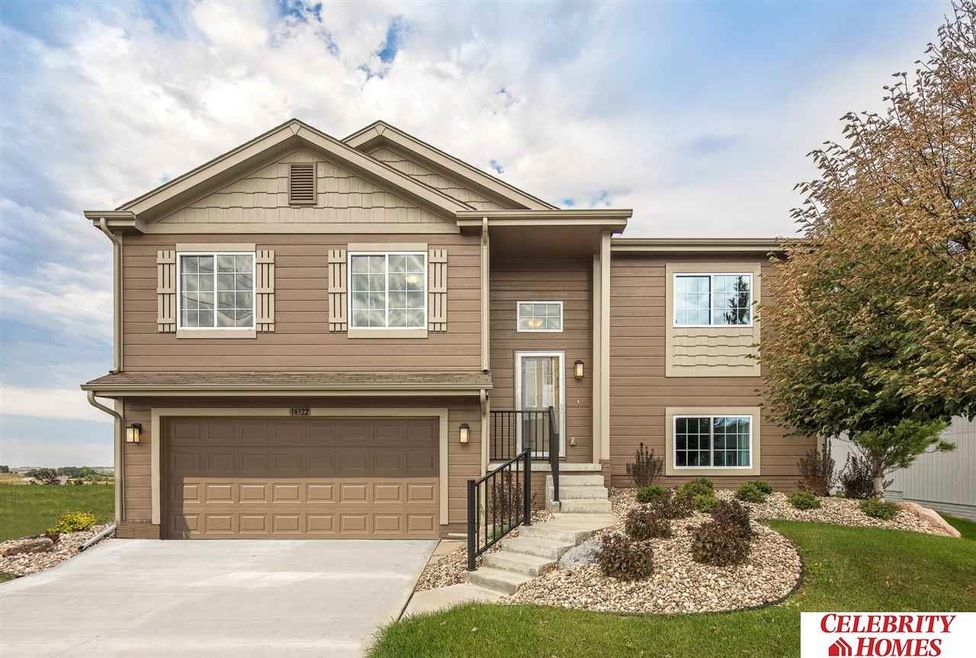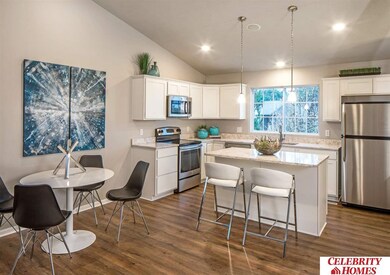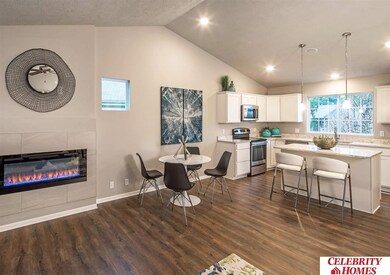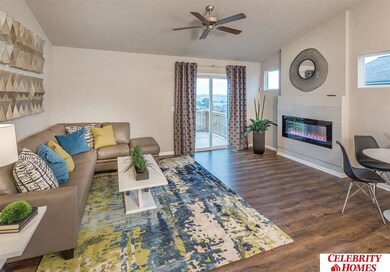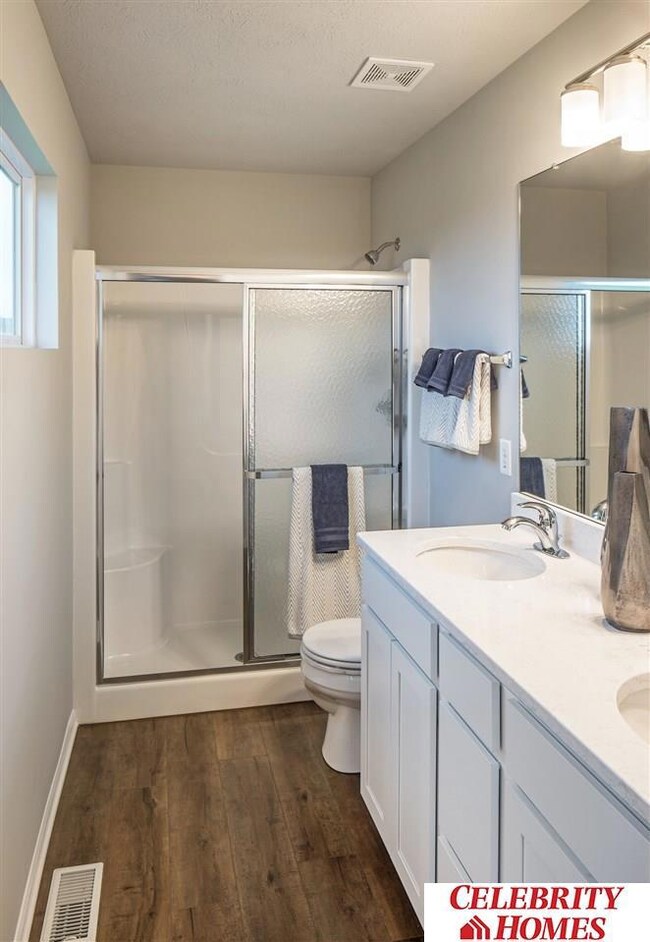
7732 N 88th St Omaha, NE 68122
North Central Omaha Neighborhood
3
Beds
3
Baths
1,621
Sq Ft
0.25
Acres
Highlights
- Under Construction
- Main Floor Bedroom
- Walk-In Closet
- Deck
- 2 Car Attached Garage
- Forced Air Heating and Cooling System
About This Home
As of June 2024The “Santee” by Celebrity Homes Open Design offers Large Kitchen, MBR Bath w/DLX Shower & Dual Vanity, Finished Family Room & Extended Garage! Quality GE Appliances (even refrigerator, washer & dryer) , Window Blinds , Designer Light Pkgs, Extended 2-10 Warranty Program, & GDO . Best New Home Value..Period (Pictures of Model Home)
Home Details
Home Type
- Single Family
Est. Annual Taxes
- $345
Year Built
- Built in 2020 | Under Construction
Lot Details
- 0.25 Acre Lot
- Lot Dimensions are 54 x 111
- Sprinkler System
HOA Fees
- $11 Monthly HOA Fees
Parking
- 2 Car Attached Garage
Home Design
- Split Level Home
- Composition Roof
- Concrete Perimeter Foundation
- Hardboard
Interior Spaces
- Ceiling Fan
- Electric Fireplace
- Window Treatments
- Living Room with Fireplace
- Natural lighting in basement
Kitchen
- Oven
- Microwave
- Freezer
- Ice Maker
- Dishwasher
- Disposal
Flooring
- Wall to Wall Carpet
- Vinyl
Bedrooms and Bathrooms
- 3 Bedrooms
- Main Floor Bedroom
- Walk-In Closet
- Shower Only
Laundry
- Dryer
- Washer
Outdoor Features
- Deck
Schools
- Boyd Elementary School
- Morton Middle School
- Northwest High School
Utilities
- Forced Air Heating and Cooling System
- Heating System Uses Gas
- Cable TV Available
Community Details
- Turnbridge HOA
- Built by CELEBRITY HOMES
- Turnbridge Subdivision, Santee Floorplan
Listing and Financial Details
- Assessor Parcel Number 2328995510
Ownership History
Date
Name
Owned For
Owner Type
Purchase Details
Listed on
May 2, 2024
Closed on
May 24, 2024
Sold by
Jones Sarah E and Gass Alexander W
Bought by
Shaw Tyler and Zacharias Lauren
Seller's Agent
Mike Bjork
BHHS Ambassador Real Estate
Buyer's Agent
Kyle Thorberg
Nebraska Realty
List Price
$295,000
Sold Price
$305,000
Premium/Discount to List
$10,000
3.39%
Total Days on Market
0
Views
105
Current Estimated Value
Home Financials for this Owner
Home Financials are based on the most recent Mortgage that was taken out on this home.
Estimated Appreciation
$1,171
Avg. Annual Appreciation
-1.05%
Original Mortgage
$299,475
Outstanding Balance
$297,003
Interest Rate
7.1%
Mortgage Type
FHA
Estimated Equity
$4,876
Purchase Details
Listed on
Aug 23, 2019
Closed on
Feb 13, 2020
Sold by
Celebrity Homes Inc
Bought by
Gass Alexander W and Jones Sarah E
Seller's Agent
Kaleen Anson
DRH Realty Nebraska LLC
Buyer's Agent
Kaleen Anson
DRH Realty Nebraska LLC
List Price
$209,800
Sold Price
$209,781
Premium/Discount to List
-$19
-0.009%
Home Financials for this Owner
Home Financials are based on the most recent Mortgage that was taken out on this home.
Avg. Annual Appreciation
9.25%
Original Mortgage
$203,487
Interest Rate
3.5%
Mortgage Type
New Conventional
Map
Create a Home Valuation Report for This Property
The Home Valuation Report is an in-depth analysis detailing your home's value as well as a comparison with similar homes in the area
Similar Homes in Omaha, NE
Home Values in the Area
Average Home Value in this Area
Purchase History
| Date | Type | Sale Price | Title Company |
|---|---|---|---|
| Warranty Deed | $305,000 | None Listed On Document | |
| Warranty Deed | $210,000 | None Available |
Source: Public Records
Mortgage History
| Date | Status | Loan Amount | Loan Type |
|---|---|---|---|
| Open | $299,475 | FHA | |
| Previous Owner | $203,487 | New Conventional |
Source: Public Records
Property History
| Date | Event | Price | Change | Sq Ft Price |
|---|---|---|---|---|
| 06/03/2024 06/03/24 | Sold | $305,000 | +3.4% | $188 / Sq Ft |
| 05/05/2024 05/05/24 | Pending | -- | -- | -- |
| 05/02/2024 05/02/24 | For Sale | $295,000 | +40.6% | $182 / Sq Ft |
| 03/13/2020 03/13/20 | Sold | $209,781 | 0.0% | $129 / Sq Ft |
| 08/23/2019 08/23/19 | Pending | -- | -- | -- |
| 08/23/2019 08/23/19 | For Sale | $209,800 | -- | $129 / Sq Ft |
Source: Great Plains Regional MLS
Tax History
| Year | Tax Paid | Tax Assessment Tax Assessment Total Assessment is a certain percentage of the fair market value that is determined by local assessors to be the total taxable value of land and additions on the property. | Land | Improvement |
|---|---|---|---|---|
| 2023 | $5,073 | $230,800 | $20,000 | $210,800 |
| 2022 | $4,448 | $195,200 | $20,000 | $175,200 |
| 2021 | $4,472 | $195,200 | $20,000 | $175,200 |
| 2020 | $483 | $20,000 | $20,000 | $0 |
| 2019 | $354 | $14,400 | $14,400 | $0 |
| 2018 | $345 | $13,300 | $13,300 | $0 |
| 2017 | $0 | $3,600 | $3,600 | $0 |
Source: Public Records
Source: Great Plains Regional MLS
MLS Number: 21922747
APN: 2328-9955-10
Nearby Homes
