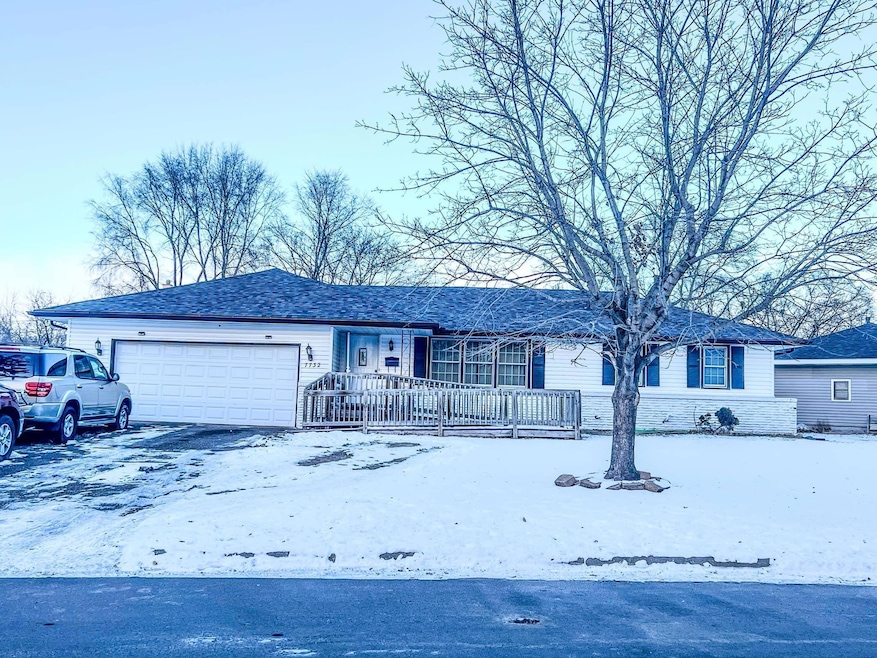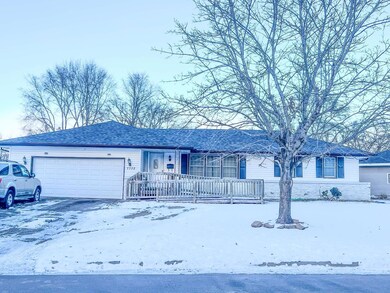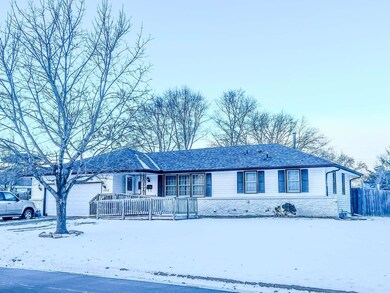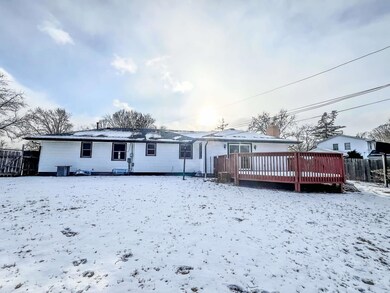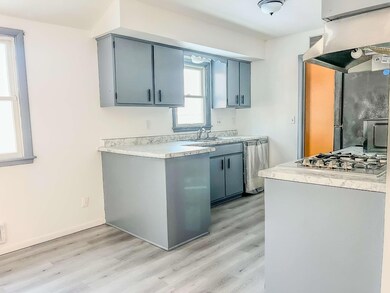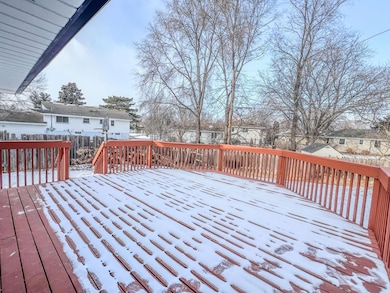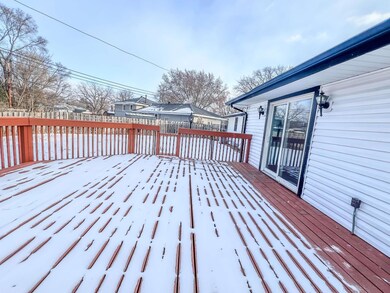
7732 Perry Ave N Brooklyn Park, MN 55443
Brookdale Park Neighborhood
3
Beds
2
Baths
2,297
Sq Ft
0.27
Acres
Highlights
- 1 Fireplace
- 2 Car Attached Garage
- Living Room
- No HOA
- Eat-In Kitchen
- Storage Room
About This Home
As of March 2025Welcome to a beautiful rambler with three bedrooms, two baths, and 2 car garages with multiple upgrades.
All info is approximate, agents/buyers must verify.
Home Details
Home Type
- Single Family
Est. Annual Taxes
- $3,795
Year Built
- Built in 1962
Lot Details
- 0.27 Acre Lot
- Lot Dimensions are 111x119x68x154
Parking
- 2 Car Attached Garage
Interior Spaces
- 1-Story Property
- 1 Fireplace
- Family Room
- Living Room
- Storage Room
- Finished Basement
Kitchen
- Eat-In Kitchen
- Range
- Microwave
- Dishwasher
Bedrooms and Bathrooms
- 3 Bedrooms
- 2 Full Bathrooms
Laundry
- Dryer
- Washer
Utilities
- Forced Air Heating and Cooling System
Community Details
- No Home Owners Association
- Donnays Brookdale Estates 04Th Subdivision
Listing and Financial Details
- Assessor Parcel Number 2111921440081
Ownership History
Date
Name
Owned For
Owner Type
Purchase Details
Listed on
Feb 11, 2025
Closed on
Mar 26, 2025
Sold by
Vang Keng
Bought by
Hartse Steven Allen
Seller's Agent
Ka Nao Yang
LPT Realty, LLC
Buyer's Agent
Lou Vang
LPT Realty, LLC
List Price
$330,000
Sold Price
$328,000
Premium/Discount to List
-$2,000
-0.61%
Total Days on Market
35
Views
44
Home Financials for this Owner
Home Financials are based on the most recent Mortgage that was taken out on this home.
Avg. Annual Appreciation
-3.66%
Original Mortgage
$311,600
Outstanding Balance
$311,600
Interest Rate
6.85%
Mortgage Type
New Conventional
Estimated Equity
$14,451
Purchase Details
Closed on
Oct 1, 2008
Sold by
Homesales Inc
Bought by
Vang Thao E and Vang Kao
Home Financials for this Owner
Home Financials are based on the most recent Mortgage that was taken out on this home.
Original Mortgage
$138,479
Interest Rate
6.41%
Mortgage Type
FHA
Purchase Details
Closed on
Feb 8, 2007
Sold by
Omwenga Lisa and Omwenga Mark
Bought by
Nakamya Annett
Purchase Details
Closed on
Dec 6, 2006
Sold by
Wells Fargo Bank Na
Bought by
Omwenga Mark
Map
Create a Home Valuation Report for This Property
The Home Valuation Report is an in-depth analysis detailing your home's value as well as a comparison with similar homes in the area
Similar Homes in Brooklyn Park, MN
Home Values in the Area
Average Home Value in this Area
Purchase History
| Date | Type | Sale Price | Title Company |
|---|---|---|---|
| Warranty Deed | $328,000 | Unity Title Services | |
| Warranty Deed | $141,000 | -- | |
| Warranty Deed | $262,000 | -- | |
| Foreclosure Deed | $190,000 | -- |
Source: Public Records
Mortgage History
| Date | Status | Loan Amount | Loan Type |
|---|---|---|---|
| Open | $311,600 | New Conventional | |
| Previous Owner | $131,689 | FHA | |
| Previous Owner | $138,479 | FHA |
Source: Public Records
Property History
| Date | Event | Price | Change | Sq Ft Price |
|---|---|---|---|---|
| 03/31/2025 03/31/25 | Sold | $328,000 | -0.6% | $143 / Sq Ft |
| 03/18/2025 03/18/25 | Pending | -- | -- | -- |
| 02/11/2025 02/11/25 | For Sale | $330,000 | -- | $144 / Sq Ft |
Source: NorthstarMLS
Tax History
| Year | Tax Paid | Tax Assessment Tax Assessment Total Assessment is a certain percentage of the fair market value that is determined by local assessors to be the total taxable value of land and additions on the property. | Land | Improvement |
|---|---|---|---|---|
| 2023 | $3,795 | $283,300 | $120,000 | $163,300 |
| 2022 | $3,611 | $289,500 | $120,000 | $169,500 |
| 2021 | $3,369 | $267,400 | $58,000 | $209,400 |
| 2020 | $3,270 | $251,600 | $58,000 | $193,600 |
| 2019 | $3,066 | $233,800 | $58,000 | $175,800 |
| 2018 | $2,866 | $210,700 | $50,500 | $160,200 |
| 2017 | $2,697 | $180,100 | $50,500 | $129,600 |
| 2016 | $2,425 | $162,600 | $50,500 | $112,100 |
| 2015 | $2,503 | $163,000 | $40,400 | $122,600 |
| 2014 | -- | $139,700 | $40,400 | $99,300 |
Source: Public Records
Source: NorthstarMLS
MLS Number: 6670252
APN: 21-119-21-44-0081
Nearby Homes
- 7816 Regent Ave N
- 7740 Arlington Ave N
- 7701 Arlington Ave N
- 7957 Perry Ave N
- 7516 Scott Ave N
- 4209 Estate Dr
- 7870 Yates Ave N
- 7824 Yates Ave N
- 8040 Xenia Ave N
- 7974 June Ave N
- 4209 81st Ave N
- 7538 Brunswick Ave N
- 5905 Garwood Rd N
- 7534 Brunswick Ave N
- 4116 82nd Ave N
- 7329 Zane Ave N
- 7100 Major Ave N
- 7124 Kyle Ave N
- 7165 Unity Ave N
- 7349 Drew Ave N
