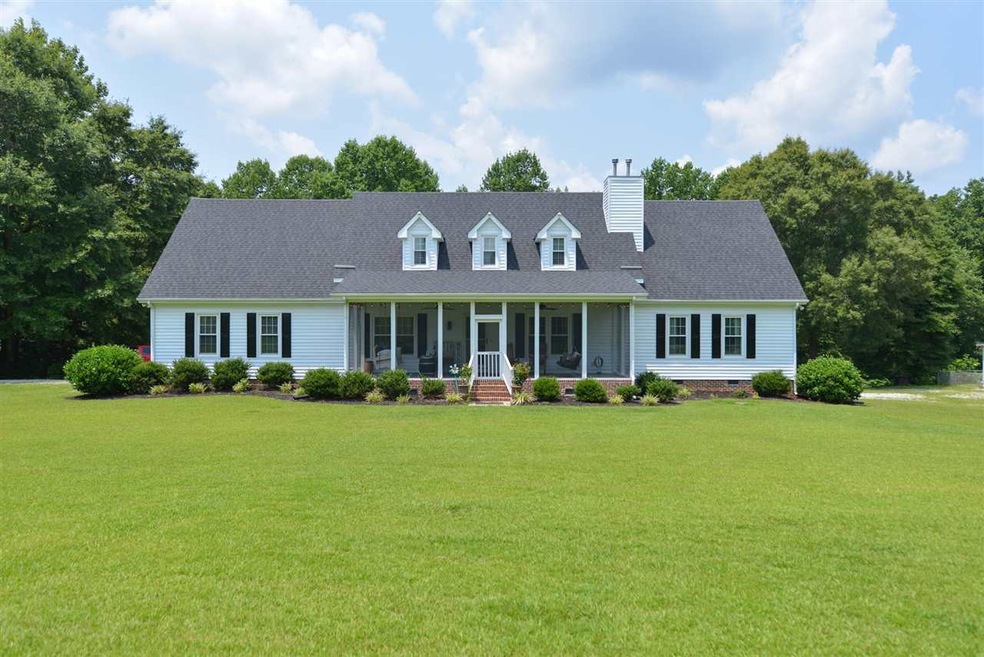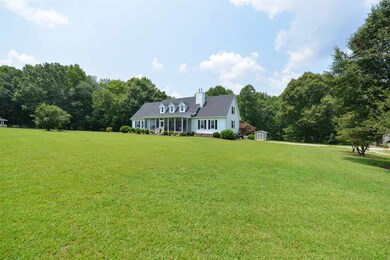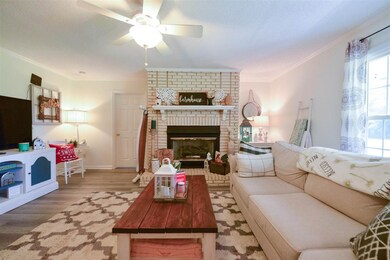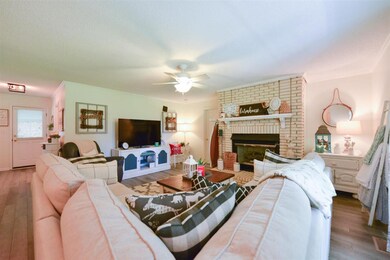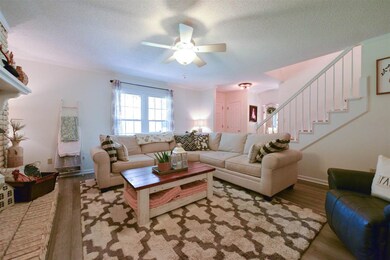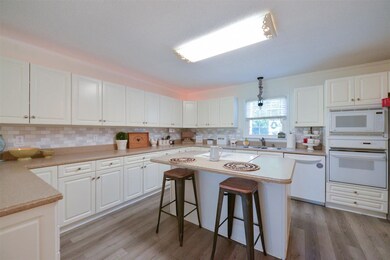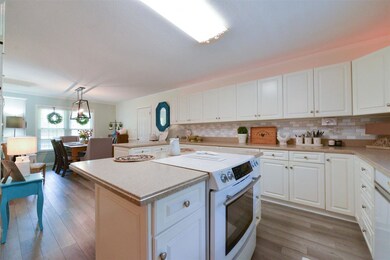
7733 Spring Overlook Rd Willow Spring, NC 27592
Highlights
- Horses Allowed On Property
- 4.15 Acre Lot
- Deck
- Above Ground Pool
- Fireplace in Primary Bedroom
- Farm
About This Home
As of November 2023FARMHOUSE w/ 4+ACRES & natural spring pond. Inviting Family Room w/fireplace! Oversized First Floor Master also boasts a fireplace! 2 HUGE HIS/HER closets. Kitchen is perfect for gatherings! BEST of both worlds-Screen Porch AND 4 Seasons Room. FULL Basement that is completely set up for In-Law/Apt. *Bedroom/LR/FULL Kitchen/FULL Bath/Laundry.*Huge Outdoor Shop! NEW 2021 luxury vinyl plank floors and in basement. Newly painted! NEW 2021 updated master bath. ENTIRE home Generator! Storm Shelter! Newly Roof!
Last Agent to Sell the Property
eXp Realty, LLC - C License #249919 Listed on: 07/28/2021

Home Details
Home Type
- Single Family
Est. Annual Taxes
- $3,531
Year Built
- Built in 1994
Lot Details
- 4.15 Acre Lot
- Fenced Yard
- Landscaped
- Secluded Lot
Parking
- 2 Car Garage
- Workshop in Garage
- Circular Driveway
Home Design
- 1.5-Story Property
- Farmhouse Style Home
- Brick Foundation
- Vinyl Siding
Interior Spaces
- 3,346 Sq Ft Home
- Ceiling Fan
- Screen For Fireplace
- Gas Log Fireplace
- Fireplace Features Masonry
- Entrance Foyer
- Family Room
- Living Room with Fireplace
- 2 Fireplaces
- Breakfast Room
- Dining Room
- Home Office
- Bonus Room
- Workshop
- Sun or Florida Room
- Laundry on main level
Kitchen
- Eat-In Kitchen
- <<doubleOvenToken>>
- Electric Cooktop
- <<microwave>>
- Dishwasher
- Tile Countertops
Flooring
- Wood
- Carpet
- Ceramic Tile
Bedrooms and Bathrooms
- 3 Bedrooms
- Primary Bedroom on Main
- Fireplace in Primary Bedroom
- Walk-In Closet
- In-Law or Guest Suite
- Double Vanity
- Separate Shower in Primary Bathroom
- <<tubWithShowerToken>>
- Walk-in Shower
Attic
- Attic Fan
- Pull Down Stairs to Attic
Finished Basement
- Heated Basement
- Basement Fills Entire Space Under The House
- Interior and Exterior Basement Entry
- Laundry in Basement
- Crawl Space
- Natural lighting in basement
Accessible Home Design
- Accessible Washer and Dryer
- Stair Lift
Pool
- Above Ground Pool
- Saltwater Pool
Outdoor Features
- Deck
- Enclosed patio or porch
- Separate Outdoor Workshop
- Rain Gutters
Schools
- Vance Elementary School
- Fuquay Varina Middle School
- Fuquay Varina High School
Utilities
- Zoned Heating and Cooling
- Heating System Uses Propane
- Heat Pump System
- Well
- Electric Water Heater
- Water Purifier
- Septic Tank
Additional Features
- Farm
- Horses Allowed On Property
Community Details
- No Home Owners Association
Ownership History
Purchase Details
Purchase Details
Home Financials for this Owner
Home Financials are based on the most recent Mortgage that was taken out on this home.Purchase Details
Home Financials for this Owner
Home Financials are based on the most recent Mortgage that was taken out on this home.Purchase Details
Home Financials for this Owner
Home Financials are based on the most recent Mortgage that was taken out on this home.Similar Homes in the area
Home Values in the Area
Average Home Value in this Area
Purchase History
| Date | Type | Sale Price | Title Company |
|---|---|---|---|
| Warranty Deed | -- | None Listed On Document | |
| Warranty Deed | $725,000 | None Listed On Document | |
| Warranty Deed | $575,000 | None Available | |
| Warranty Deed | $445,000 | None Available |
Mortgage History
| Date | Status | Loan Amount | Loan Type |
|---|---|---|---|
| Previous Owner | $595,700 | VA | |
| Previous Owner | $356,000 | New Conventional |
Property History
| Date | Event | Price | Change | Sq Ft Price |
|---|---|---|---|---|
| 12/15/2023 12/15/23 | Off Market | $575,000 | -- | -- |
| 11/01/2023 11/01/23 | Sold | $725,000 | 0.0% | $217 / Sq Ft |
| 10/05/2023 10/05/23 | Pending | -- | -- | -- |
| 09/08/2023 09/08/23 | For Sale | $725,000 | +26.1% | $217 / Sq Ft |
| 11/01/2021 11/01/21 | Sold | $575,000 | -2.4% | $172 / Sq Ft |
| 09/09/2021 09/09/21 | Pending | -- | -- | -- |
| 09/07/2021 09/07/21 | Price Changed | $589,000 | -0.8% | $176 / Sq Ft |
| 09/02/2021 09/02/21 | Price Changed | $594,000 | -0.8% | $178 / Sq Ft |
| 08/05/2021 08/05/21 | For Sale | $599,000 | -- | $179 / Sq Ft |
Tax History Compared to Growth
Tax History
| Year | Tax Paid | Tax Assessment Tax Assessment Total Assessment is a certain percentage of the fair market value that is determined by local assessors to be the total taxable value of land and additions on the property. | Land | Improvement |
|---|---|---|---|---|
| 2024 | $3,729 | $597,216 | $126,938 | $470,278 |
| 2023 | $3,916 | $499,687 | $89,100 | $410,587 |
| 2022 | $3,629 | $499,687 | $89,100 | $410,587 |
| 2021 | $3,531 | $499,687 | $89,100 | $410,587 |
| 2020 | $3,473 | $499,687 | $89,100 | $410,587 |
| 2019 | $2,455 | $298,164 | $55,125 | $243,039 |
| 2018 | $2,257 | $298,164 | $55,125 | $243,039 |
| 2017 | $2,140 | $298,164 | $55,125 | $243,039 |
| 2016 | $2,097 | $298,164 | $55,125 | $243,039 |
| 2015 | $2,097 | $299,077 | $59,063 | $240,014 |
| 2014 | $1,988 | $299,077 | $59,063 | $240,014 |
Agents Affiliated with this Home
-
A
Seller's Agent in 2023
Alison Wojnarowski
Keller Williams Realty
-
Jeannette Blount

Buyer's Agent in 2023
Jeannette Blount
Kingdom Builders Realty
(252) 367-8416
1 in this area
33 Total Sales
-
April Stephens

Seller's Agent in 2021
April Stephens
eXp Realty, LLC - C
(919) 625-0211
43 in this area
1,609 Total Sales
Map
Source: Doorify MLS
MLS Number: 2398320
APN: 1606.03-41-4945-000
- 175 Steep Rock Dr
- 149 Steep Rock Dr
- 7825 Charters End St
- 1024 Jarrett Bay Rd
- 7729 Calcutta Dr
- 7524 Faith Haven Ct
- 158 Linville Ln
- 2955 Mt Pleasant Rd
- 6965 Ogburn Farms Dr
- 4205 Rockside Hills Dr
- 0 Trouble Rd
- 8400 Settlers Hill Rd
- 8413 Settlers Hill Rd
- 5215 Red Crimson Dr
- 806 Comice Pear Way
- 1036 Altice Dr
- 8421 Settlers Hill Rd
- 2005 Messer Rd
- 124 Airlie Place Ln
- 100 S Sunset Ridge Dr
