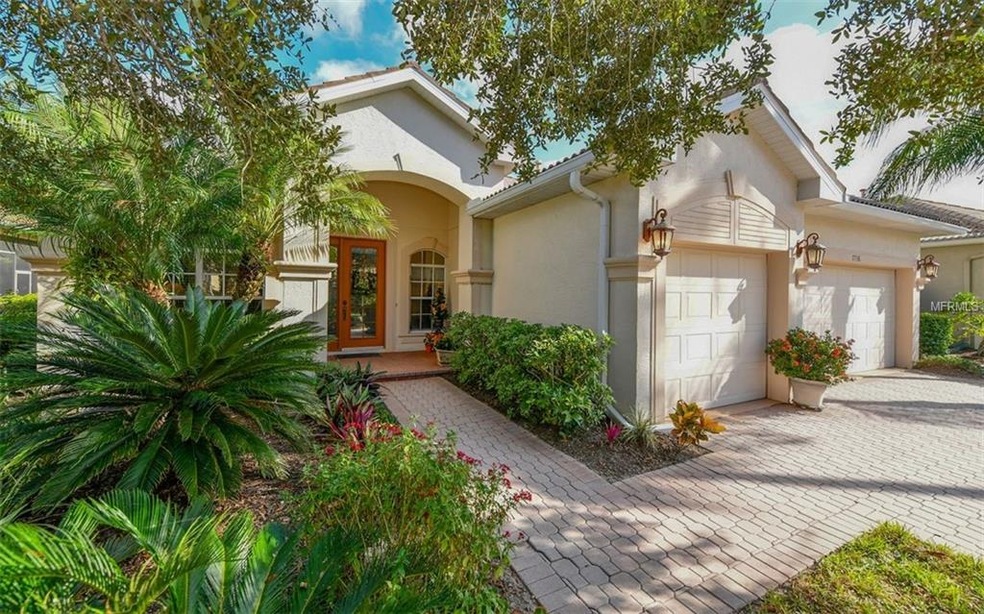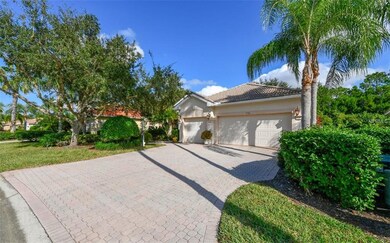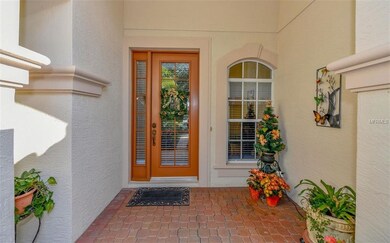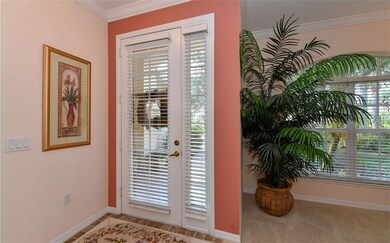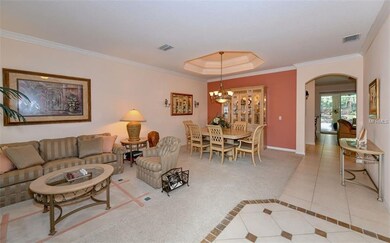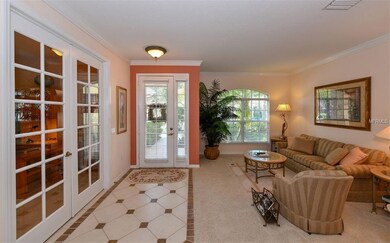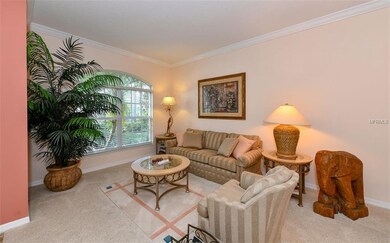
7736 Us Open Loop Lakewood Ranch, FL 34202
Estimated Value: $629,000 - $734,413
Highlights
- Golf Course Community
- Screened Pool
- View of Trees or Woods
- Robert Willis Elementary School Rated A-
- Gated Community
- Open Floorplan
About This Home
As of April 2019Maintenance free in the heart of Lakewood Ranch, close to everything but nestled away in a lovely gated community. Spend the evening with family cooking steaks on your built-in grill or relaxing in your secluded, private pool. Enjoy a glass of wine with friends in your garden-view lanai or pop some corn and watch a movie in the family room. 3 bedrooms and 2 baths provide ample space for family and friends and the pool bath entrance is convenient for both your guests and for you. Volume ceilings, crown molding and trey ceilings add to your home's elegance and style. When you want some quiet time or need to get some work done, you'll retire to your private den with it's glass French doors. Your 3-car garage provides space for a workshop and a golf cart too. Up for a round of golf, tennis or pickleball? The Country Club community is home to the private Lakewood Ranch Golf and Country Club offering 36 holes of golf. Not a golfer- membership is not required. Just outside of the Country Club is the Legacy Golf Club offering 18 holes of daily fee golf. Take a spin class or pump some iron at the nearby Lakewood Ranch Athletic Center before dinner and a movie in Town Center. With miles of trails, parks and nature preserves; championship golf courses; a 140-acre sports campus; events on Main Street and so much more, you can do more of everything you love. You'll live just minutes from world-class beaches, shopping, dining, entertainment and attractions. Make your home here in the heart of Lakewood Ranch!
Last Agent to Sell the Property
Victoria Ranck
License #3234353 Listed on: 12/06/2018

Home Details
Home Type
- Single Family
Est. Annual Taxes
- $6,537
Year Built
- Built in 2002
Lot Details
- 8,639 Sq Ft Lot
- Property is zoned PD-MU
HOA Fees
- $159 Monthly HOA Fees
Parking
- 3 Car Attached Garage
- Workshop in Garage
- Driveway
- Golf Cart Garage
Home Design
- Slab Foundation
- Tile Roof
- Block Exterior
- Stucco
Interior Spaces
- 2,288 Sq Ft Home
- Open Floorplan
- Crown Molding
- Tray Ceiling
- High Ceiling
- Ceiling Fan
- Shutters
- Sliding Doors
- Family Room Off Kitchen
- Den
- Views of Woods
- Home Security System
Kitchen
- Eat-In Kitchen
- Range
- Microwave
- Dishwasher
- Solid Surface Countertops
Flooring
- Carpet
- Tile
Bedrooms and Bathrooms
- 3 Bedrooms
- Primary Bedroom on Main
- Walk-In Closet
- 2 Full Bathrooms
Laundry
- Laundry Room
- Dryer
- Washer
Pool
- Screened Pool
- Solar Heated In Ground Pool
- Fence Around Pool
Outdoor Features
- Covered patio or porch
- Outdoor Grill
Schools
- Robert E Willis Elementary School
- Nolan Middle School
- Lakewood Ranch High School
Utilities
- Central Heating and Cooling System
- Underground Utilities
- Gas Water Heater
- Cable TV Available
Additional Features
- Reclaimed Water Irrigation System
- Property is near a golf course
Listing and Financial Details
- Down Payment Assistance Available
- Homestead Exemption
- Visit Down Payment Resource Website
- Assessor Parcel Number 588459659
- $2,087 per year additional tax assessments
Community Details
Overview
- Association fees include community pool, ground maintenance, security
- Lakewood Ranch Town Hall Association, Phone Number (941) 907-0202
- Country Club Village Community
- Lakewood Ranch Country Club Vlg D 3B&4 Subdivision
- The community has rules related to deed restrictions, allowable golf cart usage in the community
- Rental Restrictions
Recreation
- Golf Course Community
- Community Pool
Security
- Gated Community
Ownership History
Purchase Details
Purchase Details
Home Financials for this Owner
Home Financials are based on the most recent Mortgage that was taken out on this home.Purchase Details
Purchase Details
Similar Homes in the area
Home Values in the Area
Average Home Value in this Area
Purchase History
| Date | Buyer | Sale Price | Title Company |
|---|---|---|---|
| Jetel Jon | $100 | None Listed On Document | |
| Jetel Laura | $350,000 | Rtb Law & Title Pa | |
| Walls Betty M | -- | None Available | |
| Walls Betty M | $349,100 | -- |
Mortgage History
| Date | Status | Borrower | Loan Amount |
|---|---|---|---|
| Previous Owner | Jetel Jon | $170,000 | |
| Previous Owner | Jetel Laura | $175,000 |
Property History
| Date | Event | Price | Change | Sq Ft Price |
|---|---|---|---|---|
| 04/08/2019 04/08/19 | Sold | $350,000 | -12.5% | $153 / Sq Ft |
| 02/22/2019 02/22/19 | Pending | -- | -- | -- |
| 02/14/2019 02/14/19 | Price Changed | $399,900 | -5.9% | $175 / Sq Ft |
| 12/06/2018 12/06/18 | For Sale | $425,000 | -- | $186 / Sq Ft |
Tax History Compared to Growth
Tax History
| Year | Tax Paid | Tax Assessment Tax Assessment Total Assessment is a certain percentage of the fair market value that is determined by local assessors to be the total taxable value of land and additions on the property. | Land | Improvement |
|---|---|---|---|---|
| 2024 | $7,576 | $350,567 | -- | -- |
| 2023 | $7,576 | $340,356 | $0 | $0 |
| 2022 | $7,363 | $330,443 | $0 | $0 |
| 2021 | $6,916 | $320,818 | $0 | $0 |
| 2020 | $6,979 | $316,389 | $80,000 | $236,389 |
| 2019 | $6,833 | $302,476 | $0 | $0 |
| 2018 | $6,537 | $296,836 | $0 | $0 |
| 2017 | $6,070 | $290,731 | $0 | $0 |
| 2016 | $5,919 | $284,751 | $0 | $0 |
| 2015 | $6,019 | $282,772 | $0 | $0 |
| 2014 | $6,019 | $280,528 | $0 | $0 |
| 2013 | $5,918 | $276,382 | $0 | $0 |
Agents Affiliated with this Home
-

Seller's Agent in 2019
Victoria Ranck
(941) 320-9299
-
Jolene Schotter
J
Buyer's Agent in 2019
Jolene Schotter
EXP REALTY LLC
(727) 772-0772
2 in this area
913 Total Sales
Map
Source: Stellar MLS
MLS Number: A4420931
APN: 5884-5965-9
- 7724 Us Open Loop
- 6839 Turnberry Isle Ct
- 7762 Us Open Loop
- 6847 Bay Hill Dr
- 6815 Turnberry Isle Ct
- 6832 Bay Hill Dr
- 7011 Portmarnock Place
- 6710 Pebble Beach Way
- 6919 Westchester Cir
- 7019 Vilamoura Place
- 7042 Twin Hills Terrace
- 7925 Royal Queensland Way
- 8005 Royal Birkdale Cir
- 7934 Royal Birkdale Cir
- 7137 Orchid Island Place
- 7131 Sandhills Place
- 7615 Windward Cove
- 6633 The Masters Ave
- 6919 Winners Cir
- 7139 Sandhills Place
- 7736 Us Open Loop
- 7738 Us Open Loop
- 7734 Us Open Loop
- 7740 Us Open Loop
- 7732 Us Open Loop
- 7737 Us Open Loop
- 7739 Us Open Loop
- 7742 Us Open Loop
- 7730 Us Open Loop
- 7741 Us Open Loop
- 7744 Us Open Loop
- 7743 Us Open Loop Unit 4
- 7728 Us Open Loop
- 7717 Us Open Loop
- 7715 Us Open Loop
- 7745 Us Open Loop
- 7746 Us Open Loop Unit 4
- 7713 Us Open Loop
- 7726 Us Open Loop
- 7711 Us Open Loop
