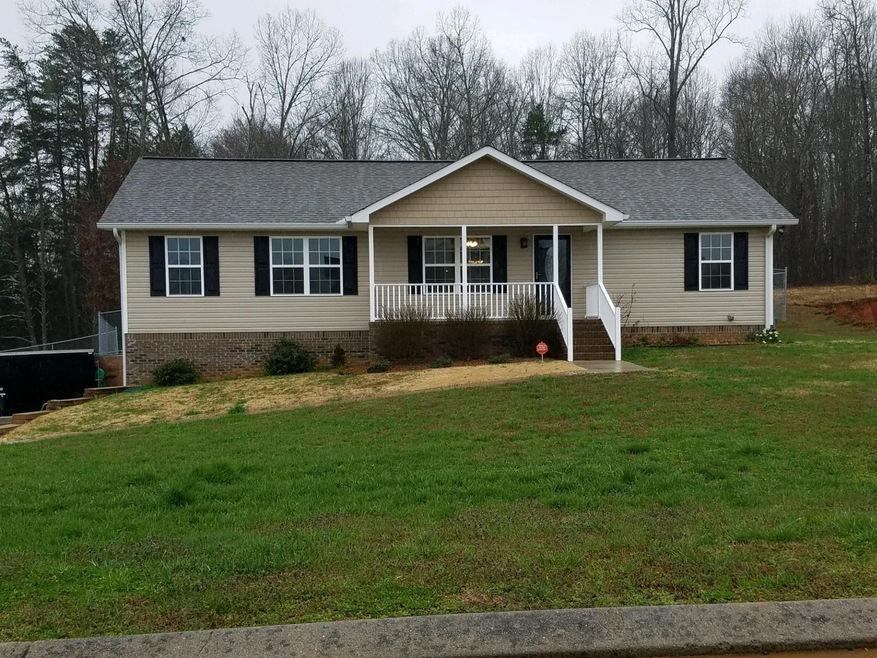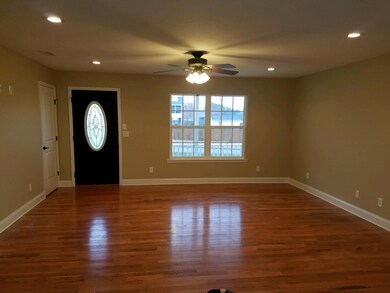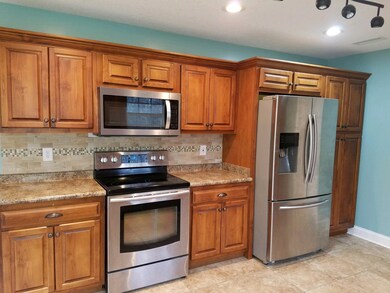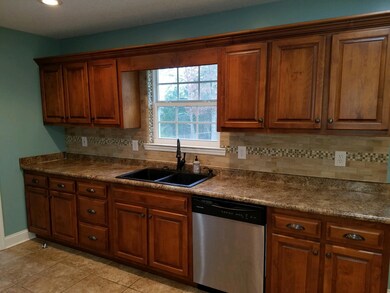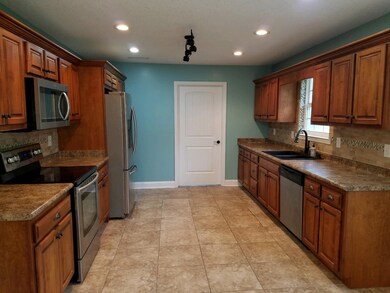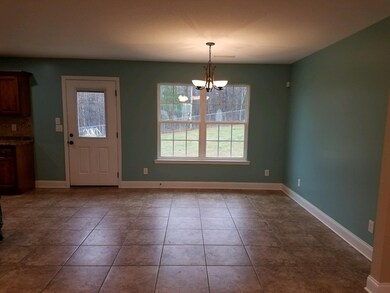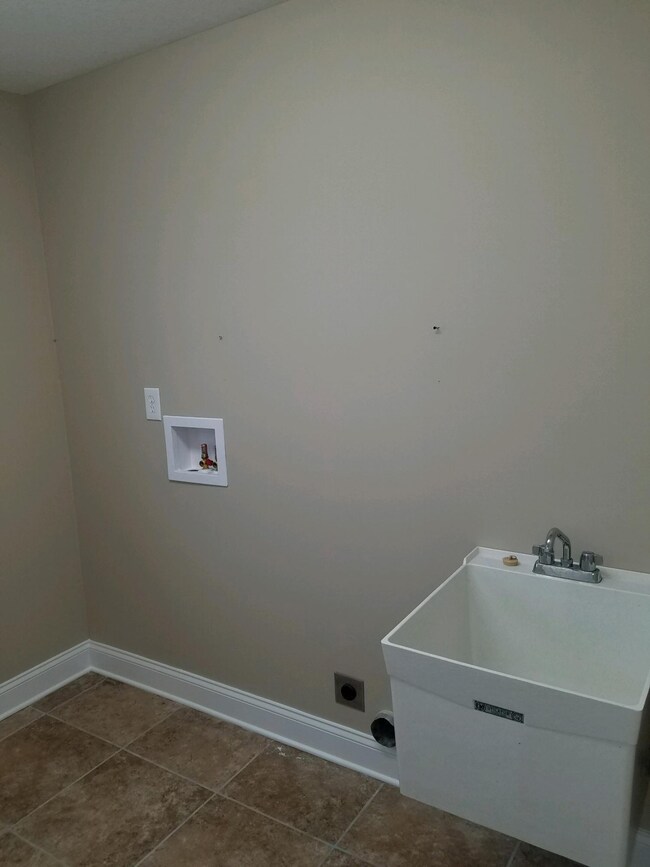7737 Bacon Meadow Dr Georgetown, TN 37336
Estimated Value: $340,517 - $369,000
Highlights
- Deck
- No HOA
- Walk-In Closet
- Wood Flooring
- 2 Car Attached Garage
- Cooling Available
About This Home
As of May 2019This gorgeous 3 bedroom 2 bath home home qualifies for a 100% Rural Development loan and has low county taxes. You will fall in love with the quiet, peaceful, family friendly neighborhood. Enjoy your space with half acre of level, fenced yard and a view of White Oak Mountain. Gorgeous kitchen designed for entertaining as it opens to the dining area and living room. Soak your stress away in the jetted master tub or rocking on the covered front porch. Almost 800 square foot of unfinished basement provides plenty of room for expansion and storage along with a large 2 car attached garage . This won't last long make your appointment today!
Home Details
Home Type
- Single Family
Est. Annual Taxes
- $1,237
Year Built
- Built in 2013
Lot Details
- 0.5 Acre Lot
- Lot Dimensions are 100.13x203.33
- Level Lot
Parking
- 2 Car Attached Garage
- Garage Door Opener
Home Design
- Brick Exterior Construction
Interior Spaces
- 1,512 Sq Ft Home
- Property has 3 Levels
- Fire and Smoke Detector
- Unfinished Basement
Kitchen
- Microwave
- Dishwasher
Flooring
- Wood
- Carpet
- Tile
Bedrooms and Bathrooms
- 3 Bedrooms
- Walk-In Closet
- 2 Full Bathrooms
Outdoor Features
- Deck
- Patio
Schools
- Ooltewah Elementary School
- Hunter Middle School
- Central High School
Utilities
- Cooling Available
- Central Heating
- Septic Tank
Community Details
- No Home Owners Association
- Country Meadows Ests Subdivision
Listing and Financial Details
- Assessor Parcel Number 052N C 019
Ownership History
Purchase Details
Home Financials for this Owner
Home Financials are based on the most recent Mortgage that was taken out on this home.Purchase Details
Home Financials for this Owner
Home Financials are based on the most recent Mortgage that was taken out on this home.Purchase Details
Home Financials for this Owner
Home Financials are based on the most recent Mortgage that was taken out on this home.Home Values in the Area
Average Home Value in this Area
Purchase History
| Date | Buyer | Sale Price | Title Company |
|---|---|---|---|
| Henry Dedria | $200,000 | Team Title Legal Svcs Pllc | |
| Hall Jeffrey | $105,000 | Lakeside Title & Escrow | |
| Orr Brian D | $25,000 | -- |
Mortgage History
| Date | Status | Borrower | Loan Amount |
|---|---|---|---|
| Open | Henry Dedria | $190,000 | |
| Previous Owner | Hall Jeffrey | $84,000 | |
| Previous Owner | Orr Brian D | $136,000 |
Property History
| Date | Event | Price | Change | Sq Ft Price |
|---|---|---|---|---|
| 05/07/2019 05/07/19 | Sold | $200,000 | -6.9% | $132 / Sq Ft |
| 03/29/2019 03/29/19 | Pending | -- | -- | -- |
| 03/25/2019 03/25/19 | For Sale | $214,900 | -- | $142 / Sq Ft |
Tax History Compared to Growth
Tax History
| Year | Tax Paid | Tax Assessment Tax Assessment Total Assessment is a certain percentage of the fair market value that is determined by local assessors to be the total taxable value of land and additions on the property. | Land | Improvement |
|---|---|---|---|---|
| 2024 | $1,265 | $56,525 | $0 | $0 |
| 2023 | $1,265 | $56,525 | $0 | $0 |
| 2022 | $1,265 | $56,525 | $0 | $0 |
| 2021 | $1,265 | $56,525 | $0 | $0 |
| 2020 | $1,237 | $44,725 | $0 | $0 |
| 2019 | $1,237 | $44,725 | $0 | $0 |
| 2018 | $1,237 | $44,725 | $0 | $0 |
| 2017 | $1,237 | $44,725 | $0 | $0 |
| 2016 | $1,190 | $0 | $0 | $0 |
| 2015 | $1,190 | $43,025 | $0 | $0 |
| 2014 | $1,190 | $0 | $0 | $0 |
Map
Source: Realtracs
MLS Number: 2328910
APN: 052N-C-019
- 7722 Bacon Meadow Dr
- 7781 Bacon Meadow Dr
- 7513 Strawberry Estates Dr
- 7645 Grasshopper Rd
- 7639 Grasshopper Rd
- 11785 Maddox Dr
- 7585 Peytons Rise Way Unit Lot 29
- 7585 Peytons Rise Way
- 7599 Grasshopper Rd
- 7452 Peytons Rise Way Unit Lot 52
- 7452 Peytons Rise Way
- 7388 Peytons Rise Way Unit Lot 48
- 7388 Peytons Rise Way
- 12130 Bettis Rd
- 7309 Grasshopper Rd
- 0 Bettis Rd Unit 1387732
- 7383 Gamble Rd Unit Lot 5
- 7387 Gamble Rd Unit Lot 4
- 7387 Gamble Rd
- 7383 Gamble Rd
- 7737 Bacon Meadow Dr Unit 2
- 7729 Bacon Meadow Dr
- 7745 Bacon Meadow Dr
- 7750 Bacon Meadow Dr Unit 2
- 7723 Bacon Meadow Dr
- 7753 Bacon Meadow Dr
- 7764 Bacon Meadow Dr
- 7717 Bacon Meadow Dr
- 7717 Bacon Meadow Dr Unit 2
- 7761 Bacon Meadow Dr
- 7722 Bacon Meadow Dr Unit 46
- 7772 Bacon Meadow Dr
- 7711 Bacon Meadow Dr
- 7711 Bacon Meadow Dr Unit 2
- 7711 Bacon Meadow Dr Unit 2 Lot 42
- 7769 Bacon Meadow Dr
- 7716 Bacon Meadow Dr Unit 2
- 7716 Bacon Meadow Dr Unit 45
- 7776 Bacon Meadow Dr
- 7776 Bacon Meadow Dr Unit 2
