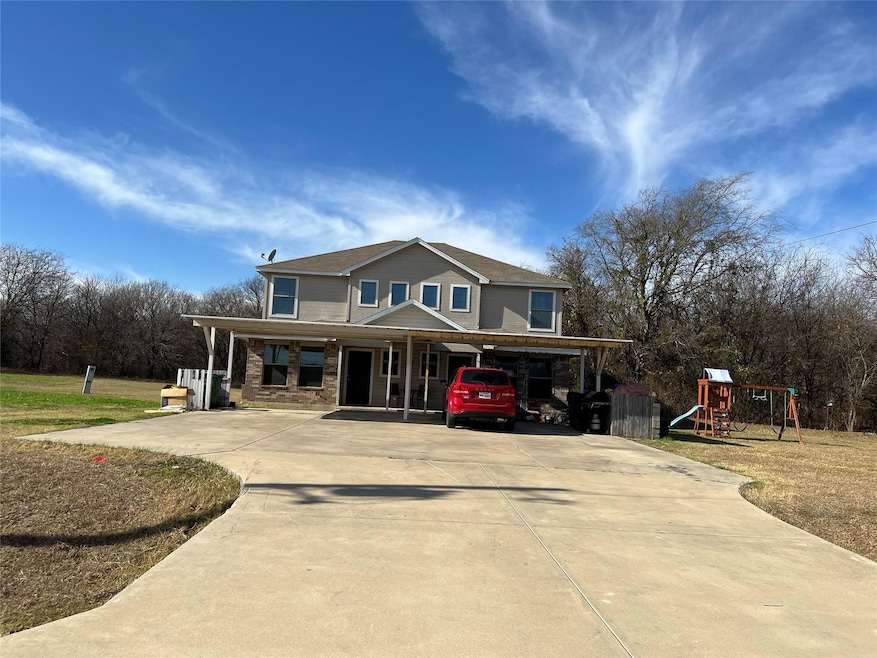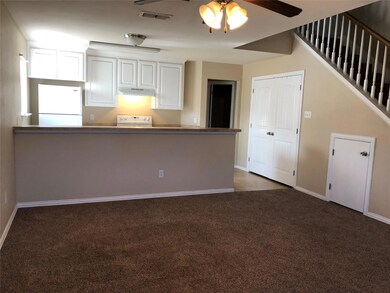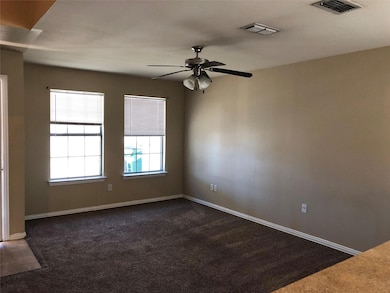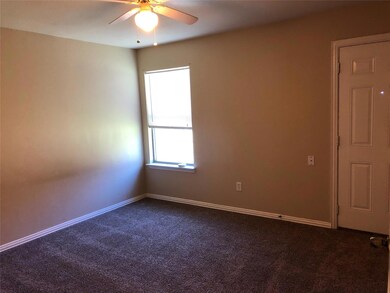7737 Stanley Ct Unit 7735 Joshua, TX 76058
Highlights
- Traditional Architecture
- Covered patio or porch
- 2 Attached Carport Spaces
- Joshua High School - 9th Grade Campus Rated A-
- Cul-De-Sac
- Luxury Vinyl Plank Tile Flooring
About This Home
Don't miss this great opportunity for a 4 bedroom, 2 bath duplex. Located at end of quiet culdesac. Fenced back yard, carport in front. Trash, water yard care paid. refrigerator included. APPLICATION FEE $60 PER ADULT 18+ PAID ONLINE, PAPER APPLICATION WITH 2 MOST RECENT PAY STUBS AND DRIVERS LICENSE REQUIRED.Application fee NOT REFUNDABLE for any reason.
Listing Agent
New Horizons Realty Group Brokerage Phone: 214-549-0526 License #0594128
Townhouse Details
Home Type
- Townhome
Est. Annual Taxes
- $6,535
Year Built
- Built in 2008
Lot Details
- Cul-De-Sac
- Chain Link Fence
Home Design
- Duplex
- Half Duplex
- Traditional Architecture
- Attached Home
- Brick Exterior Construction
- Slab Foundation
- Composition Roof
- Siding
Interior Spaces
- 1,554 Sq Ft Home
- 2-Story Property
- Ceiling Fan
- Window Treatments
Kitchen
- Electric Oven
- Microwave
- Dishwasher
Flooring
- Carpet
- Luxury Vinyl Plank Tile
Bedrooms and Bathrooms
- 4 Bedrooms
- 2 Full Bathrooms
Laundry
- Full Size Washer or Dryer
- Electric Dryer Hookup
Home Security
Parking
- 2 Parking Spaces
- 2 Attached Carport Spaces
Schools
- Caddo Grove Elementary School
- Loflin Middle School
- Joshua Middle School
- Joshua High School
Utilities
- Central Heating and Cooling System
- Electric Water Heater
- Septic Tank
- High Speed Internet
Additional Features
- Covered patio or porch
- Outside City Limits
Listing and Financial Details
- Residential Lease
- Security Deposit $1,650
- Tenant pays for all utilities, insurance
- 12 Month Lease Term
- $60 Application Fee
- Legal Lot and Block 5 / A
- Assessor Parcel Number 126354600700
Community Details
Overview
- Rocky Creek Estate Ph 01 Subdivision
- Property managed by New Horizons Property Mgmt
Pet Policy
- 1 Pet Allowed
- Breed Restrictions
Security
- Fire and Smoke Detector
Map
Source: North Texas Real Estate Information Systems (NTREIS)
MLS Number: 20913819
APN: 126-3546-00700
- 7500 Gold Creek Ln
- 3832 Dove Meadows Ln
- 7315 N Sundance Dr
- 2424 County Road 913
- 2520 County Road 913
- 4408 County Road 913
- 8513 County Road 1016
- 4040 Dillard Ct
- TBD (Lot 2) Fm 1902
- TBD (Lot 3) Fm 1902
- 4108 Piester Ln
- 2508 Verde Dr
- 3520 Mustang Grape Ln
- 709 Verde Dr
- 2500 Verde Dr
- 2250 County Road 913
- 6605 Arbor Vine Trail
- TBD Fm 917
- 3520 Wild Horse Ln
- 2629 Verde Ct




