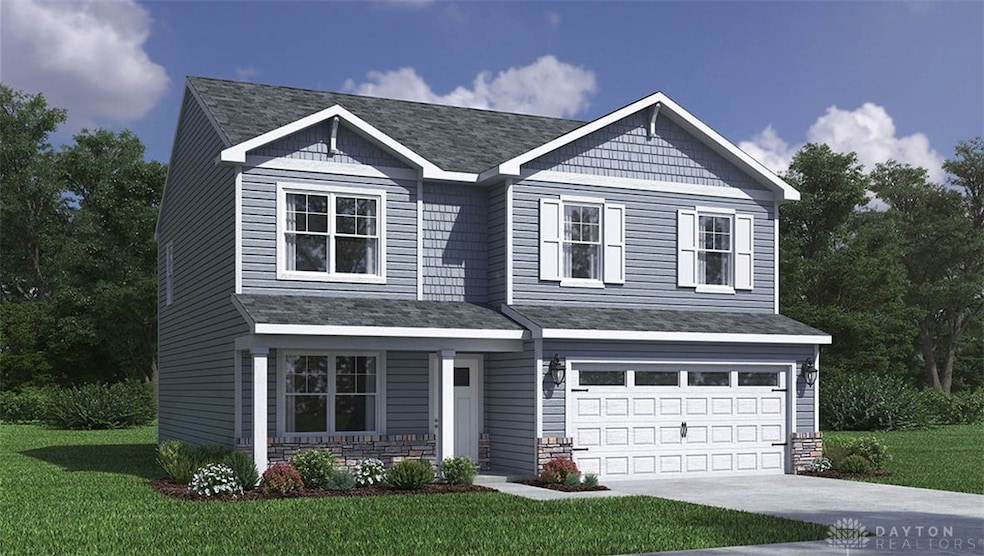
7738 Cilantro Way Clayton, OH 45315
Highlights
- New Construction
- Granite Countertops
- 2 Car Attached Garage
- Traditional Architecture
- Porch
- Walk-In Closet
About This Home
As of May 2025Welcome Home to the Pennington in beautiful Wenger Village! This home has everything you are looking for. The open floor plan offers 2155 sq. ft. of living space. 4 bedrooms, 2.5 bath, full basement with bath rough in. Some WOW features include a 1st floor Flex room. Entertainers must have kitchen with a large island and granite counter tops, walk-in pantry which flows into the spacious great room. Wait until you see the owner's suite! All homes come with smart technology. Where modern convenience meets hometown charm. Don't miss the amazing opportunity to own this gorgeous home and take advantage of our holiday deals. Schedule your tour today!
Last Agent to Sell the Property
H.M.S. Real Estate Brokerage Phone: (937) 435-9919 License #0000198425 Listed on: 12/13/2024
Last Buyer's Agent
Test Member
Test Office
Home Details
Home Type
- Single Family
Year Built
- New Construction
Lot Details
- 7,560 Sq Ft Lot
- Lot Dimensions are 60x126
HOA Fees
- $48 Monthly HOA Fees
Parking
- 2 Car Attached Garage
- Garage Door Opener
Home Design
- Traditional Architecture
- Vinyl Siding
- Stone
Interior Spaces
- 2,155 Sq Ft Home
- 2-Story Property
- Vinyl Clad Windows
- Insulated Windows
- Unfinished Basement
- Basement Fills Entire Space Under The House
- Fire and Smoke Detector
Kitchen
- Range
- Microwave
- Dishwasher
- Kitchen Island
- Granite Countertops
Bedrooms and Bathrooms
- 4 Bedrooms
- Walk-In Closet
- Bathroom on Main Level
Outdoor Features
- Porch
Utilities
- Forced Air Heating and Cooling System
- Heating System Uses Natural Gas
Community Details
- Association fees include management
- Resident Managed Association
- Wenger Village Subdivision, Pennington Floorplan
Listing and Financial Details
- Home warranty included in the sale of the property
- Assessor Parcel Number M60 03201 0219
Similar Homes in the area
Home Values in the Area
Average Home Value in this Area
Property History
| Date | Event | Price | Change | Sq Ft Price |
|---|---|---|---|---|
| 05/29/2025 05/29/25 | Sold | $389,900 | 0.0% | $181 / Sq Ft |
| 05/05/2025 05/05/25 | Pending | -- | -- | -- |
| 04/29/2025 04/29/25 | Price Changed | $389,900 | -2.5% | $181 / Sq Ft |
| 03/13/2025 03/13/25 | Price Changed | $399,900 | -1.2% | $186 / Sq Ft |
| 01/24/2025 01/24/25 | Price Changed | $404,900 | -1.3% | $188 / Sq Ft |
| 12/13/2024 12/13/24 | For Sale | $410,086 | -- | $190 / Sq Ft |
Tax History Compared to Growth
Tax History
| Year | Tax Paid | Tax Assessment Tax Assessment Total Assessment is a certain percentage of the fair market value that is determined by local assessors to be the total taxable value of land and additions on the property. | Land | Improvement |
|---|---|---|---|---|
| 2024 | -- | $16,940 | $16,940 | -- |
| 2023 | -- | $16,940 | $16,940 | -- |
Agents Affiliated with this Home
-
Alexander Hencheck

Seller's Agent in 2025
Alexander Hencheck
H.M.S. Real Estate
(513) 469-2400
39 in this area
11,274 Total Sales
-
T
Buyer's Agent in 2025
Test Member
DABR
Map
Source: Dayton REALTORS®
MLS Number: 925266
APN: M60-03201-0219
- 7731 Cilantro Way
- 7727 Cilantro Way
- 7819 Marjoram Place
- 7936 Parsley Place
- 35 Vinewood Ct
- 0 Meiring St Unit 866058
- 4784 Molunat
- 20 W Salem St
- 325 S Kimmel Rd
- 5068 National Rd
- 8611 Blue Teal Dr
- 5047 Twin Lakes Cir
- 1107 Sunset Dr
- 105 Buckcreek Ct
- 305 Windhaven Ct
- 3008 Clearstream Way
- 4245 W Wenger Rd
- 105 Timber Mill Ct
- 813 Ridge Rd
- 306 Pauly Dr
