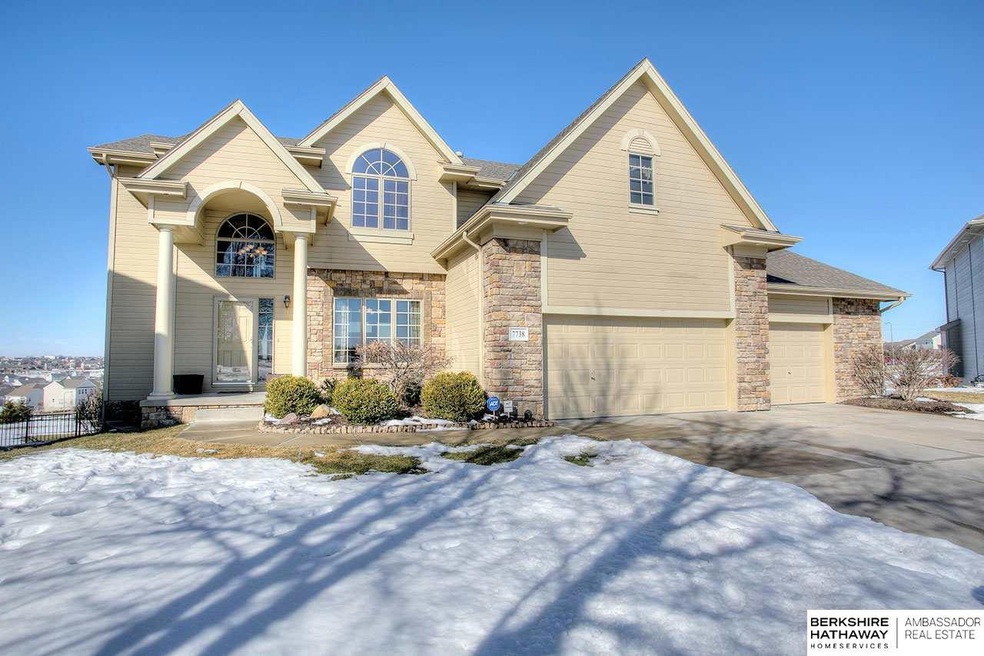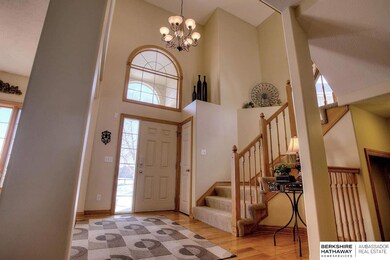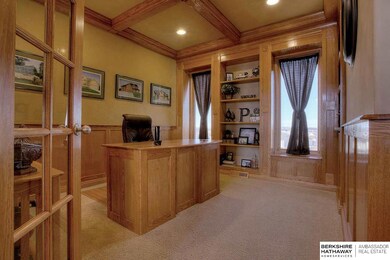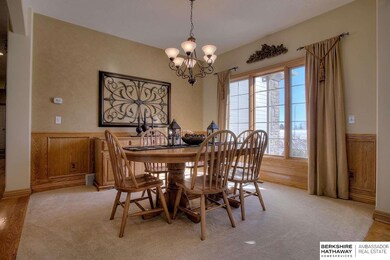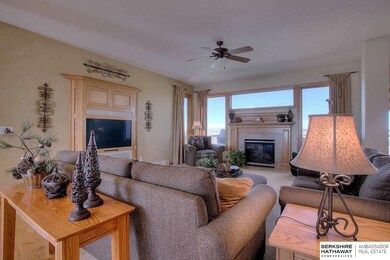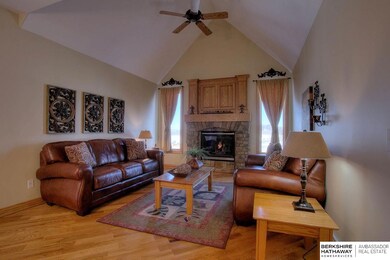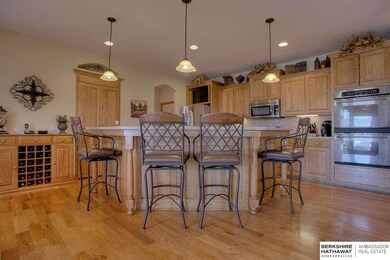
7738 N 151st Cir Bennington, NE 68007
Highlights
- Spa
- Deck
- Wood Flooring
- Bennington High School Rated A-
- Family Room with Fireplace
- Home Gym
About This Home
As of July 2022Executive family home perfection! Inviting main level living and family rooms open to kitchen. Separate office. Back entry drop zone. Stainless appliances, double ovens, huge pantry! Master suite has exercise/sitting room. All bedrooms have bath access. Full kitchen in lower level plus media room! Rec room and a non-conforming 5th bedroom. Basketball court, gas firepit, hot tub in fenced back yard! Awesome lot with views!
Last Agent to Sell the Property
Deborah Nelson
BHHS Ambassador Real Estate License #20030380 Listed on: 02/15/2016
Home Details
Home Type
- Single Family
Est. Annual Taxes
- $7,597
Year Built
- Built in 2006
Lot Details
- Lot Dimensions are 145 x 102
- Cul-De-Sac
- Property is Fully Fenced
- Sprinkler System
HOA Fees
- $56 Monthly HOA Fees
Parking
- 3 Car Attached Garage
Home Design
- Brick Exterior Construction
- Composition Roof
- Hardboard
Interior Spaces
- 2-Story Property
- Wet Bar
- Ceiling height of 9 feet or more
- Two Story Entrance Foyer
- Family Room with Fireplace
- 2 Fireplaces
- Living Room with Fireplace
- Dining Area
- Home Gym
- Walk-Out Basement
Kitchen
- Oven or Range
- Microwave
- Dishwasher
- Disposal
Flooring
- Wood
- Wall to Wall Carpet
- Ceramic Tile
- Vinyl
Bedrooms and Bathrooms
- 4 Bedrooms
- Spa Bath
Outdoor Features
- Spa
- Deck
- Patio
Schools
- Pine Creek Elementary School
- Bennington Middle School
- Bennington High School
Utilities
- Forced Air Heating and Cooling System
- Heating System Uses Gas
- Water Softener
- Cable TV Available
Community Details
- Association fees include pool access, club house, lake, common area maintenance
- Waterford Subdivision
Listing and Financial Details
- Assessor Parcel Number 2410891285
Ownership History
Purchase Details
Home Financials for this Owner
Home Financials are based on the most recent Mortgage that was taken out on this home.Purchase Details
Home Financials for this Owner
Home Financials are based on the most recent Mortgage that was taken out on this home.Purchase Details
Similar Homes in Bennington, NE
Home Values in the Area
Average Home Value in this Area
Purchase History
| Date | Type | Sale Price | Title Company |
|---|---|---|---|
| Warranty Deed | -- | Rts Title | |
| Warranty Deed | $455,000 | Stewart Title Company | |
| Warranty Deed | $400,900 | -- |
Mortgage History
| Date | Status | Loan Amount | Loan Type |
|---|---|---|---|
| Open | $472,500 | New Conventional | |
| Previous Owner | $406,500 | New Conventional | |
| Previous Owner | $249,534 | New Conventional | |
| Previous Owner | $306,000 | New Conventional |
Property History
| Date | Event | Price | Change | Sq Ft Price |
|---|---|---|---|---|
| 07/18/2022 07/18/22 | Sold | $525,000 | +6.1% | $114 / Sq Ft |
| 06/07/2022 06/07/22 | Pending | -- | -- | -- |
| 06/02/2022 06/02/22 | For Sale | $495,000 | +8.8% | $107 / Sq Ft |
| 06/03/2016 06/03/16 | Sold | $455,000 | -4.2% | $109 / Sq Ft |
| 02/15/2016 02/15/16 | For Sale | $475,000 | -- | $113 / Sq Ft |
| 02/12/2016 02/12/16 | Pending | -- | -- | -- |
Tax History Compared to Growth
Tax History
| Year | Tax Paid | Tax Assessment Tax Assessment Total Assessment is a certain percentage of the fair market value that is determined by local assessors to be the total taxable value of land and additions on the property. | Land | Improvement |
|---|---|---|---|---|
| 2023 | $11,038 | $495,000 | $49,600 | $445,400 |
| 2022 | $11,694 | $495,000 | $49,600 | $445,400 |
| 2021 | $12,055 | $506,200 | $49,600 | $456,600 |
| 2020 | $12,343 | $506,200 | $49,600 | $456,600 |
| 2019 | $12,019 | $506,200 | $49,600 | $456,600 |
| 2018 | $9,462 | $389,300 | $49,600 | $339,700 |
| 2017 | $9,716 | $389,300 | $49,600 | $339,700 |
| 2016 | $7,503 | $297,000 | $37,000 | $260,000 |
| 2015 | $7,452 | $297,000 | $37,000 | $260,000 |
| 2014 | $7,452 | $297,000 | $37,000 | $260,000 |
Agents Affiliated with this Home
-
Andrea Lane

Seller's Agent in 2022
Andrea Lane
BHHS Ambassador Real Estate
(402) 306-5255
223 Total Sales
-
D
Seller's Agent in 2016
Deborah Nelson
BHHS Ambassador Real Estate
Map
Source: Great Plains Regional MLS
MLS Number: 21602306
APN: 1089-1285-24
- 15210 Craig Cir
- 14914 Leeman Cir
- 14884 Eagle St
- 7914 N 152nd St
- 7911 N 149th St
- 15109 Gilder Ave
- 7941 N 152nd St
- 7775 N 149th St
- 7921 N 153rd St
- 10214 N 150th Cir
- 10217 N 150th Cir
- 10114 N 150th Cir
- 10106 N 150th Cir
- 10206 N 150th Cir
- 10221 N 150th Cir
- 10218 N 150th Cir
- 10210 N 150th Cir
- 10202 N 150th Cir
- 14759 Eagle St
- 14759 Young St
