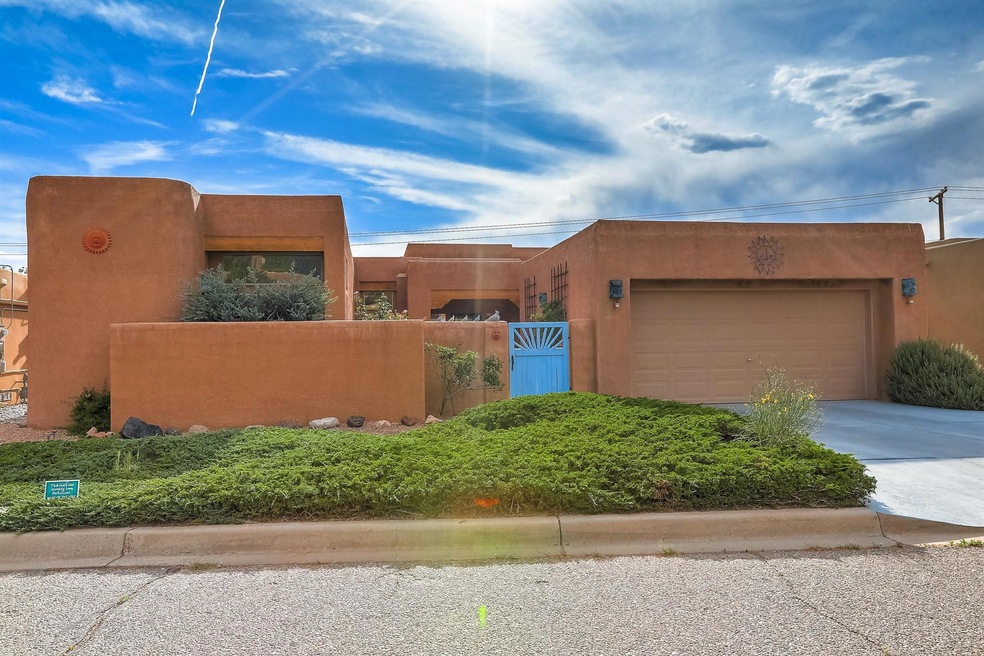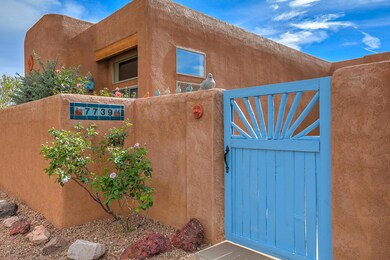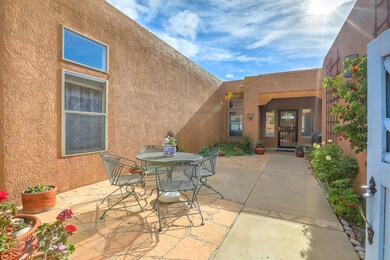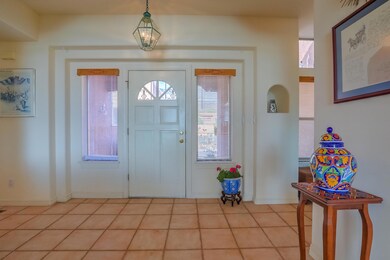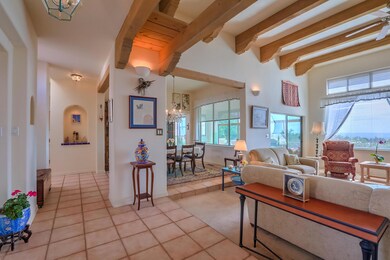
7739 Cedar Canyon Rd NE Albuquerque, NM 87122
Sandia Heights NeighborhoodHighlights
- Custom Home
- Wood Flooring
- Separate Formal Living Room
- Double Eagle Elementary School Rated A-
- Hydromassage or Jetted Bathtub
- High Ceiling
About This Home
As of July 2023Pueblo Perfect- Exceptional Santa Fe style and appointments. One level, one owner displaying tremendous pride of ownership and impeccably maintained. Interior features dramatic raised large wood beam ceiling and corbels, outstanding floor to ceiling Kiva fireplace, beautiful Talavera tile and two lighted display nichos with tile accenting. Kitchen updates include ceramic tile floor and granite countertops and opens to the bonus west facing sunroom that offers great city light views. Private master with walk-in closet, gleaming wood floor, full bath and opens to lovely front courtyard with awesome mountain vistas. The southwest charm of this great home will captivate you and the living spaces will make you want to stay. Don't wait- see this home today!
Last Agent to Sell the Property
Coldwell Banker Legacy License #6948 Listed on: 05/14/2018

Home Details
Home Type
- Single Family
Est. Annual Taxes
- $2,612
Year Built
- Built in 1992
Lot Details
- 7,405 Sq Ft Lot
- Cul-De-Sac
- East Facing Home
- Wrought Iron Fence
- Water-Smart Landscaping
- Sprinkler System
- Private Yard
- Zoning described as R-2
HOA Fees
- $96 Monthly HOA Fees
Parking
- 2 Car Attached Garage
- Dry Walled Garage
Home Design
- Custom Home
- Pueblo Architecture
- Frame Construction
- Tar and Gravel Roof
- Stucco
Interior Spaces
- 2,085 Sq Ft Home
- Property has 1 Level
- Bookcases
- Beamed Ceilings
- High Ceiling
- Ceiling Fan
- Skylights
- Wood Burning Fireplace
- Double Pane Windows
- Insulated Windows
- Single Hung Metal Windows
- Great Room
- Separate Formal Living Room
- Multiple Living Areas
- Property Views
Kitchen
- Breakfast Area or Nook
- Self-Cleaning Oven
- Free-Standing Electric Range
- Microwave
- Dishwasher
- Disposal
Flooring
- Wood
- CRI Green Label Plus Certified Carpet
- Tile
Bedrooms and Bathrooms
- 3 Bedrooms
- Walk-In Closet
- 2 Full Bathrooms
- Dual Sinks
- Private Water Closet
- Hydromassage or Jetted Bathtub
- Separate Shower
Laundry
- Dryer
- Washer
Outdoor Features
- Patio
- Covered Courtyard
- Outdoor Grill
Schools
- Double Eagle Elementary School
- Desert Ridge Middle School
- La Cueva High School
Utilities
- Refrigerated Cooling System
- Forced Air Heating and Cooling System
- Heating System Uses Natural Gas
- Co-Op Water
Community Details
- Sandia Heights Subdivision
Listing and Financial Details
- Assessor Parcel Number 102306407127521039
Ownership History
Purchase Details
Purchase Details
Home Financials for this Owner
Home Financials are based on the most recent Mortgage that was taken out on this home.Purchase Details
Home Financials for this Owner
Home Financials are based on the most recent Mortgage that was taken out on this home.Similar Homes in Albuquerque, NM
Home Values in the Area
Average Home Value in this Area
Purchase History
| Date | Type | Sale Price | Title Company |
|---|---|---|---|
| Special Warranty Deed | -- | None Listed On Document | |
| Warranty Deed | -- | Centric Title | |
| Warranty Deed | -- | Stewart Title |
Mortgage History
| Date | Status | Loan Amount | Loan Type |
|---|---|---|---|
| Previous Owner | $440,000 | New Conventional | |
| Previous Owner | $440,000 | New Conventional | |
| Previous Owner | $304,800 | New Conventional |
Property History
| Date | Event | Price | Change | Sq Ft Price |
|---|---|---|---|---|
| 07/17/2023 07/17/23 | Sold | -- | -- | -- |
| 06/21/2023 06/21/23 | Pending | -- | -- | -- |
| 05/07/2023 05/07/23 | Price Changed | $559,000 | -3.5% | $239 / Sq Ft |
| 04/07/2023 04/07/23 | For Sale | $579,000 | +48.7% | $248 / Sq Ft |
| 06/27/2018 06/27/18 | Sold | -- | -- | -- |
| 05/26/2018 05/26/18 | Pending | -- | -- | -- |
| 05/14/2018 05/14/18 | For Sale | $389,500 | -- | $187 / Sq Ft |
Tax History Compared to Growth
Tax History
| Year | Tax Paid | Tax Assessment Tax Assessment Total Assessment is a certain percentage of the fair market value that is determined by local assessors to be the total taxable value of land and additions on the property. | Land | Improvement |
|---|---|---|---|---|
| 2024 | $5,624 | $183,148 | $26,664 | $156,484 |
| 2023 | $4,013 | $127,508 | $21,852 | $105,656 |
| 2022 | $3,878 | $123,795 | $21,216 | $102,579 |
| 2021 | $3,748 | $120,189 | $20,598 | $99,591 |
| 2020 | $3,687 | $116,688 | $19,998 | $96,690 |
| 2019 | $3,687 | $116,688 | $19,998 | $96,690 |
| 2018 | $2,701 | $116,688 | $19,998 | $96,690 |
| 2017 | $2,612 | $92,114 | $20,164 | $71,950 |
| 2016 | $2,524 | $86,826 | $19,006 | $67,820 |
| 2015 | $84,298 | $84,298 | $18,453 | $65,845 |
| 2014 | $2,351 | $81,843 | $17,916 | $63,927 |
| 2013 | -- | $79,459 | $17,394 | $62,065 |
Agents Affiliated with this Home
-
Max Sanchez

Seller's Agent in 2023
Max Sanchez
Coldwell Banker Legacy
(505) 228-8287
26 in this area
57 Total Sales
-
Marcos Renteria

Seller Co-Listing Agent in 2023
Marcos Renteria
Enchanted Mountain Real Estate
(575) 808-1586
2 in this area
36 Total Sales
-
Barry Levine

Buyer's Agent in 2023
Barry Levine
Southwest Realty
(505) 934-2160
1 in this area
62 Total Sales
-
Angela Vanni-Bozza
A
Buyer's Agent in 2018
Angela Vanni-Bozza
Signature Southwest Properties
(505) 249-5843
17 Total Sales
Map
Source: Southwest MLS (Greater Albuquerque Association of REALTORS®)
MLS Number: 918570
APN: 1-023-064-071275-2-10-39
- 2802 Tramway Cir NE
- 793 Tramway Ln NE Unit M
- 2806 Tramway Cir NE
- 795 Tramway Ln NE Unit L
- 8805 Gypsy Dr NE
- 2865 Tramway Cir NE
- 12407 Pristine Ct NE
- 12629 Colony Place NE
- 536 Black Bear Rd NE
- 880 Tramway Lane Ct NE
- 725 Tramway Vista Dr NE Unit 19
- 2878 Brushwood St NE
- 553 Black Bear Rd NE
- 801 Horned Owl Dr NE
- 12400 Modesto Ave NE
- 12012 Summerwind Place NE
- 8226 Raintree Dr NE
- 100 Juniper Hill Place NE
- 12023 Holly Ave NE
- 12405 Palomas Ave NE
