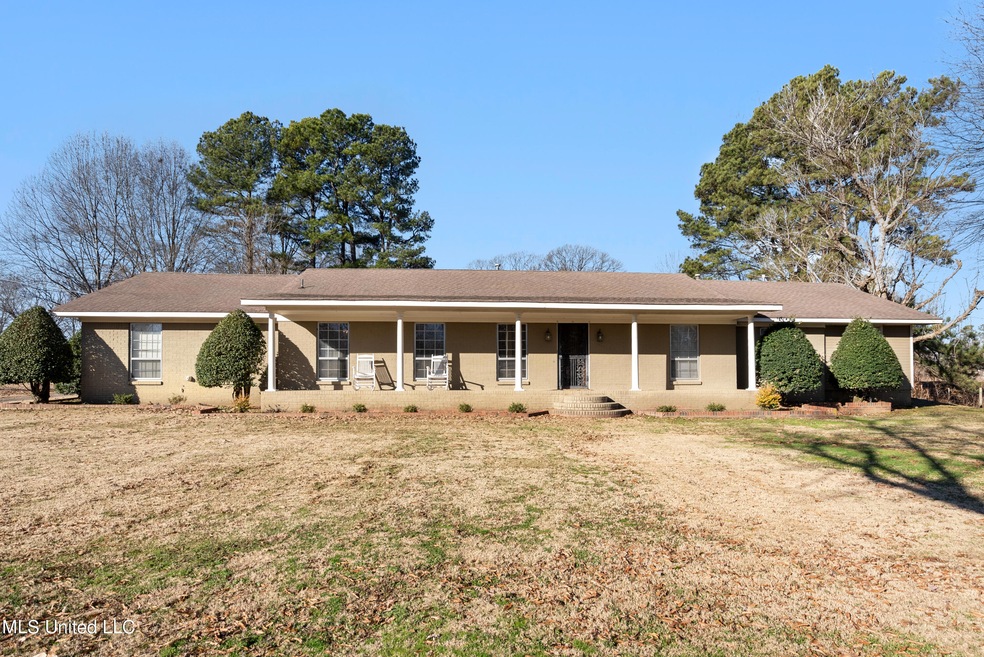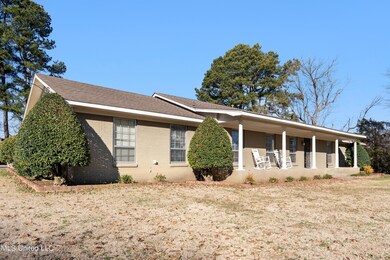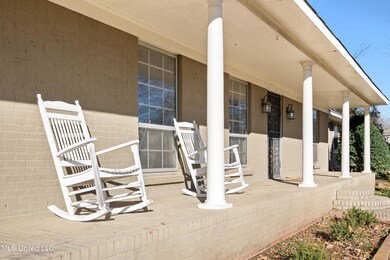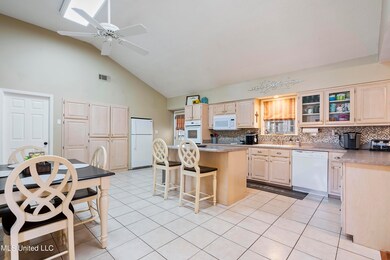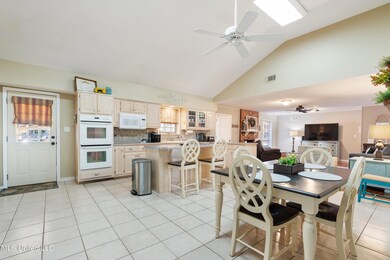
Estimated Value: $378,949 - $386,000
Highlights
- Guest House
- Open Floorplan
- Vaulted Ceiling
- Barn
- Multiple Fireplaces
- Traditional Architecture
About This Home
As of August 2024Welcome to 7739 Highway 301, Walls, MS, a unique property offering two homes on 3 acres in DeSoto County, perfectly balancing suburban serenity and accessibility. The main house, over 2700 sq. ft., features an open-concept design seamlessly blending the living, dining, and kitchen areas, enhanced by large windows that flood the space with natural light. This home includes three generously sized bedrooms, with the master suite offering a private ensuite bathroom, and additional bedrooms sharing a well-appointed full bathroom. The modern kitchen boasts ample cabinetry, contemporary appliances, and a convenient breakfast bar. The expansive backyard provides a blank canvas for landscaping and outdoor activities, ideal for summer barbecues or tranquil afternoons. The second residence, a cozy two-bedroom home, includes a full kitchen, bathroom, fireplace, and a two-car garage, perfect for in-laws, guests, a home-based business, or rental income. Both single-level homes ensure ease of living, and the property's location on Highway 301 offers the perfect setting for families and individuals alike. Don't miss the chance to own this versatile and charming property—schedule a showing today and start your dream lifestyle at 7739 Highway 301, Walls, MS.
Home Details
Home Type
- Single Family
Est. Annual Taxes
- $1,806
Year Built
- Built in 1970
Lot Details
- 3 Acre Lot
- Private Entrance
- Barbed Wire
- Landscaped
- Rectangular Lot
- Few Trees
- Private Yard
- Front Yard
Parking
- 2 Car Attached Garage
- 2 Attached Carport Spaces
- Driveway
Home Design
- Traditional Architecture
- Brick Exterior Construction
- Slab Foundation
- Architectural Shingle Roof
Interior Spaces
- 2,800 Sq Ft Home
- 1-Story Property
- Open Floorplan
- Built-In Features
- Vaulted Ceiling
- Ceiling Fan
- Multiple Fireplaces
- Gas Fireplace
- Double Pane Windows
- Aluminum Window Frames
- French Doors
- Great Room with Fireplace
- Combination Kitchen and Living
- Breakfast Room
- Storage
- Fire and Smoke Detector
Kitchen
- Eat-In Kitchen
- Breakfast Bar
- Double Self-Cleaning Oven
- Electric Cooktop
- Microwave
- Dishwasher
- Kitchen Island
- Disposal
Flooring
- Carpet
- Laminate
- Tile
Bedrooms and Bathrooms
- 4 Bedrooms
- Walk-In Closet
- In-Law or Guest Suite
- 2 Full Bathrooms
- Separate Shower
Laundry
- Laundry Room
- Laundry on main level
Outdoor Features
- Enclosed patio or porch
- Exterior Lighting
- Shed
Schools
- Lake Cormorant Elementary And Middle School
- Lake Cormorant High School
Utilities
- Cooling System Powered By Gas
- Central Heating and Cooling System
- Natural Gas Connected
- Septic Tank
- High Speed Internet
Additional Features
- Guest House
- Barn
Community Details
- No Home Owners Association
- Metes And Bounds Subdivision
Listing and Financial Details
- Assessor Parcel Number 1097250000000300
Ownership History
Purchase Details
Similar Homes in Walls, MS
Home Values in the Area
Average Home Value in this Area
Purchase History
| Date | Buyer | Sale Price | Title Company |
|---|---|---|---|
| Day Dorothy T | -- | None Available |
Mortgage History
| Date | Status | Borrower | Loan Amount |
|---|---|---|---|
| Open | Martinez Norma | $378,026 | |
| Closed | Herrmann Donald W | $75,616 | |
| Previous Owner | Herrmann Donald W | $14,344 | |
| Previous Owner | Litzau Margaret J | $30,000 |
Property History
| Date | Event | Price | Change | Sq Ft Price |
|---|---|---|---|---|
| 08/26/2024 08/26/24 | Sold | -- | -- | -- |
| 07/22/2024 07/22/24 | Pending | -- | -- | -- |
| 06/12/2024 06/12/24 | For Sale | $399,900 | -- | $143 / Sq Ft |
Tax History Compared to Growth
Tax History
| Year | Tax Paid | Tax Assessment Tax Assessment Total Assessment is a certain percentage of the fair market value that is determined by local assessors to be the total taxable value of land and additions on the property. | Land | Improvement |
|---|---|---|---|---|
| 2024 | $1,897 | $21,662 | $3,000 | $18,662 |
| 2023 | $1,806 | $20,757 | $0 | $0 |
| 2022 | $1,806 | $20,757 | $3,000 | $17,757 |
| 2021 | $1,806 | $20,757 | $3,000 | $17,757 |
| 2020 | $1,662 | $19,335 | $3,000 | $16,335 |
| 2019 | $1,662 | $19,335 | $3,000 | $16,335 |
| 2017 | $1,618 | $34,530 | $18,765 | $15,765 |
| 2016 | $1,618 | $18,765 | $3,000 | $15,765 |
| 2015 | $1,908 | $34,530 | $18,765 | $15,765 |
| 2014 | $1,618 | $18,765 | $0 | $0 |
| 2013 | $1,611 | $18,765 | $0 | $0 |
Agents Affiliated with this Home
-
Shawana Gross-Caldwell

Seller's Agent in 2024
Shawana Gross-Caldwell
RE/MAX
86 Total Sales
-
Tei'Agria Terry

Buyer's Agent in 2024
Tei'Agria Terry
Red Sea Realty Co Llc
(662) 825-3159
5 Total Sales
Map
Source: MLS United
MLS Number: 4082404
APN: 1097250000000300
- 7689 Wills Way Cir E
- 7709 Mary McCoy Dr
- 7695 Mary McCoy Dr
- 7723 Mary McCoy Dr
- 7673 Mary McCoy Dr
- 7755 Mary McCoy Dr
- 7773 Mary McCoy Dr
- 7649 Mary McCoy Dr
- 7789 Mary McCoy Dr
- 7807 Mary McCoy Dr
- 7835 Mary McCoy Dr
- 7845 Mary McCoy Dr
- 5862 Susan Moore Dr
- 7771 Broken Hickory Dr
- 7488 Hickory Estates Dr
- 7643 Broken Hickory Dr
- 7852 Purifoy Dr
- 5774 Redbud Cove
- 7736 Carmel Cove
- 7735 Carmel Cove
- 7731 Highway 301
- 7739 Highway Unit 301
- 6048 Hallum Dr
- 6060 Hallum Dr
- 6030 Hallum Dr
- 6074 Hallum Dr
- 6108 Hallum Dr
- 6071 Hallum Dr
- 6124 Hallum Dr
- 7680 Wills Way Cir E
- 6085 Hallum Dr
- 7671 Wills Way Cir E
- 7690 Wills Way Cir W
- 6146 Hallum Dr
- 6072 Wills Way Cir S
- 7672 Wills Way Cir W
- 7655 Wills Way Cir E
- 6086 Wills Way Cir S
- 7691 Wills Way Cir W
- 7885 Highway 301
