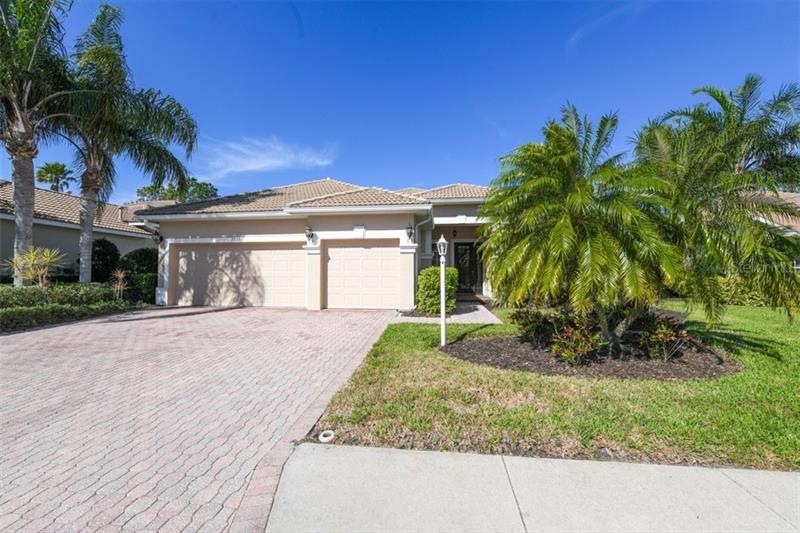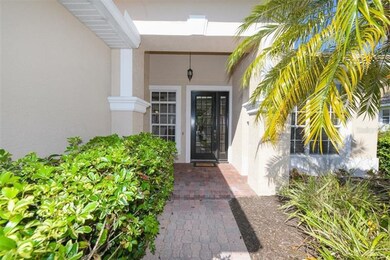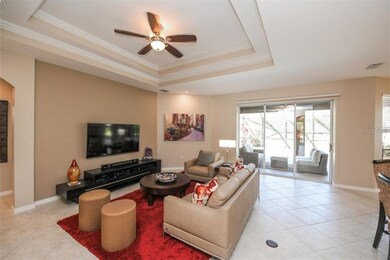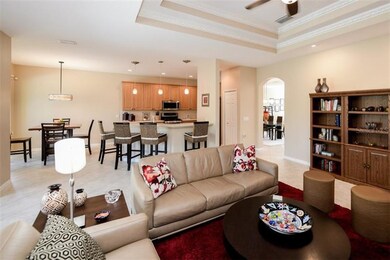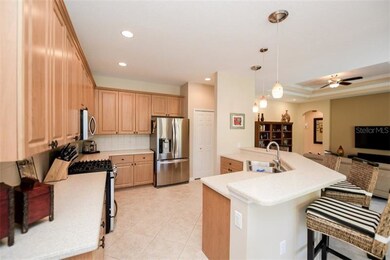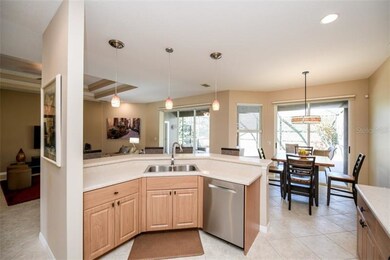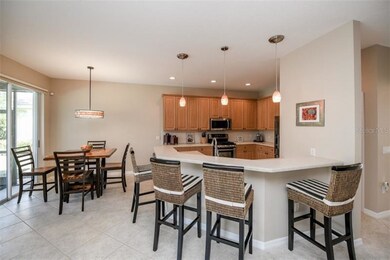
7739 Us Open Loop Lakewood Ranch, FL 34202
Highlights
- Golf Course Community
- Screened Pool
- Gated Community
- Robert Willis Elementary School Rated A-
- Custom Home
- View of Trees or Woods
About This Home
As of May 2021Turnkey Furnished! This three-car garage pool home has what it takes to capture the discriminating buyer. You will appreciate the well-designed floor plan where the combination living room and dining room set a refined scene for entertaining. Double french doors lead to the office which has a closet and can be used as a 4th bedroom. Preparing your favorite meals is a delight in the well-appointed kitchen with tile backsplash, stainless steel appliances, pantry and breakfast area with sliders to lanai, perfect place for your morning coffee. The kitchen is also open to the Family Room for seamless entertaining. The Family Room features a double tray ceiling treatment with crown moldings and the sliders pocket expanding your living space to the outdoors where the heated pool area provides the perfect venue for poolside gatherings. Pamper yourself in the Master Suite where luxurious details include sliders to pool, suited walk-in closet and a Master Bath beautifully equipped for relaxation. All baths have granite counters, china sinks and framed mirrors. Other notable features include: alarm system, painted garage floor, gorgeous wood cabinetry in laundry room over washer and dryer, speakers on lanai and exquisite window treatments, light fixtures and fans. Located in one of the maintenance-free communities in Lakewood Ranch Country Club, you are within easy reach of miles of peaceful nature trails and parks and just a short distance from the Main Street lifestyle shopping district and UTC Mall.
Last Agent to Sell the Property
MICHAEL SAUNDERS & COMPANY License #0561100 Listed on: 03/10/2018

Home Details
Home Type
- Single Family
Est. Annual Taxes
- $6,781
Year Built
- Built in 2002
Lot Details
- 8,363 Sq Ft Lot
- East Facing Home
- Property is zoned PDMU/WPE
HOA Fees
- $11 Monthly HOA Fees
Parking
- 3 Car Attached Garage
- Garage Door Opener
- Open Parking
Home Design
- Custom Home
- Slab Foundation
- Tile Roof
- Block Exterior
- Stucco
Interior Spaces
- 2,290 Sq Ft Home
- Open Floorplan
- Tray Ceiling
- High Ceiling
- Ceiling Fan
- Blinds
- French Doors
- Sliding Doors
- Family Room Off Kitchen
- Breakfast Room
- Formal Dining Room
- Den
- Inside Utility
- Views of Woods
- Attic
Kitchen
- Range
- Microwave
- Dishwasher
- Solid Wood Cabinet
- Disposal
Flooring
- Carpet
- Ceramic Tile
Bedrooms and Bathrooms
- 3 Bedrooms
- Primary Bedroom on Main
- 2 Full Bathrooms
Laundry
- Dryer
- Washer
Home Security
- Security System Owned
- Fire and Smoke Detector
Eco-Friendly Details
- Reclaimed Water Irrigation System
Pool
- Screened Pool
- Heated In Ground Pool
- Gunite Pool
- Fence Around Pool
- Child Gate Fence
- Pool Tile
Outdoor Features
- Enclosed patio or porch
- Rain Gutters
Schools
- Robert E Willis Elementary School
- Nolan Middle School
- Lakewood Ranch High School
Utilities
- Central Heating and Cooling System
- Heating System Uses Natural Gas
- Cable TV Available
Listing and Financial Details
- Homestead Exemption
- Visit Down Payment Resource Website
- Tax Lot 42
- Assessor Parcel Number 588459759
- $2,088 per year additional tax assessments
Community Details
Overview
- Association fees include ground maintenance
- $40 Other Monthly Fees
- Lakewood Ranch Cc Sp D Un 3B &4 Subdivision
- On-Site Maintenance
- The community has rules related to deed restrictions
- Rental Restrictions
Recreation
- Golf Course Community
Security
- Gated Community
Ownership History
Purchase Details
Home Financials for this Owner
Home Financials are based on the most recent Mortgage that was taken out on this home.Purchase Details
Home Financials for this Owner
Home Financials are based on the most recent Mortgage that was taken out on this home.Purchase Details
Home Financials for this Owner
Home Financials are based on the most recent Mortgage that was taken out on this home.Purchase Details
Home Financials for this Owner
Home Financials are based on the most recent Mortgage that was taken out on this home.Purchase Details
Purchase Details
Home Financials for this Owner
Home Financials are based on the most recent Mortgage that was taken out on this home.Similar Homes in the area
Home Values in the Area
Average Home Value in this Area
Purchase History
| Date | Type | Sale Price | Title Company |
|---|---|---|---|
| Warranty Deed | $649,000 | Msc Title Inc | |
| Warranty Deed | $415,000 | First American Title Ins Co | |
| Warranty Deed | $379,000 | Attorney | |
| Warranty Deed | $330,000 | Choice Title Services | |
| Warranty Deed | $400,000 | -- | |
| Warranty Deed | $332,000 | -- |
Mortgage History
| Date | Status | Loan Amount | Loan Type |
|---|---|---|---|
| Open | $519,200 | New Conventional | |
| Previous Owner | $373,500 | New Conventional | |
| Previous Owner | $265,000 | Credit Line Revolving | |
| Previous Owner | $313,500 | New Conventional | |
| Previous Owner | $296,500 | New Conventional | |
| Previous Owner | $298,800 | No Value Available |
Property History
| Date | Event | Price | Change | Sq Ft Price |
|---|---|---|---|---|
| 05/28/2021 05/28/21 | Sold | $649,000 | 0.0% | $283 / Sq Ft |
| 04/16/2021 04/16/21 | Pending | -- | -- | -- |
| 04/08/2021 04/08/21 | Price Changed | $649,000 | -1.7% | $283 / Sq Ft |
| 03/19/2021 03/19/21 | Price Changed | $660,000 | -2.9% | $288 / Sq Ft |
| 03/12/2021 03/12/21 | For Sale | $680,000 | +63.9% | $297 / Sq Ft |
| 07/23/2018 07/23/18 | Sold | $415,000 | 0.0% | $181 / Sq Ft |
| 06/14/2018 06/14/18 | Pending | -- | -- | -- |
| 06/12/2018 06/12/18 | Price Changed | $415,000 | -2.1% | $181 / Sq Ft |
| 03/28/2018 03/28/18 | Price Changed | $424,000 | -1.2% | $185 / Sq Ft |
| 03/09/2018 03/09/18 | For Sale | $429,000 | +30.0% | $187 / Sq Ft |
| 01/24/2012 01/24/12 | Sold | $330,000 | 0.0% | $143 / Sq Ft |
| 11/18/2011 11/18/11 | Pending | -- | -- | -- |
| 07/01/2011 07/01/11 | For Sale | $330,000 | -- | $143 / Sq Ft |
Tax History Compared to Growth
Tax History
| Year | Tax Paid | Tax Assessment Tax Assessment Total Assessment is a certain percentage of the fair market value that is determined by local assessors to be the total taxable value of land and additions on the property. | Land | Improvement |
|---|---|---|---|---|
| 2024 | $11,208 | $607,468 | -- | -- |
| 2023 | $11,208 | $589,775 | $0 | $0 |
| 2022 | $7,075 | $572,597 | $70,000 | $502,597 |
| 2021 | $6,792 | $312,235 | $0 | $0 |
| 2020 | $6,851 | $307,924 | $70,000 | $237,924 |
| 2019 | $7,285 | $331,132 | $70,000 | $261,132 |
| 2018 | $6,941 | $322,032 | $65,000 | $257,032 |
| 2017 | $6,781 | $337,702 | $0 | $0 |
| 2016 | $6,713 | $336,659 | $0 | $0 |
| 2015 | $6,128 | $289,702 | $0 | $0 |
| 2014 | $6,128 | $287,403 | $0 | $0 |
| 2013 | $6,028 | $283,156 | $51,000 | $232,156 |
Agents Affiliated with this Home
-
Christopher Van Vliet

Seller's Agent in 2021
Christopher Van Vliet
Michael Saunders
(941) 993-7087
69 in this area
96 Total Sales
-
Jamie Van Vliet, PA

Seller Co-Listing Agent in 2021
Jamie Van Vliet, PA
Michael Saunders
(941) 993-8996
54 in this area
70 Total Sales
-
Leslie Rothschild

Buyer's Agent in 2021
Leslie Rothschild
BRIGHT REALTY
(941) 552-6036
38 in this area
78 Total Sales
-
Deborah Angelo O'Mara

Seller's Agent in 2018
Deborah Angelo O'Mara
Michael Saunders
(941) 730-0777
72 in this area
81 Total Sales
-
Scott Fitzgerald

Buyer's Agent in 2018
Scott Fitzgerald
UNITED REAL ESTATE INFINITY
(941) 626-4187
19 Total Sales
-
Loren Hegge

Buyer's Agent in 2012
Loren Hegge
CENTURY 21 INTEGRA
(941) 518-3144
1 in this area
34 Total Sales
Map
Source: Stellar MLS
MLS Number: A4211947
APN: 5884-5975-9
- 7724 Us Open Loop
- 6839 Turnberry Isle Ct
- 7762 Us Open Loop
- 6847 Bay Hill Dr
- 6832 Bay Hill Dr
- 6815 Turnberry Isle Ct
- 7011 Portmarnock Place
- 6710 Pebble Beach Way
- 6919 Westchester Cir
- 7019 Vilamoura Place
- 7042 Twin Hills Terrace
- 7925 Royal Queensland Way
- 8005 Royal Birkdale Cir
- 7934 Royal Birkdale Cir
- 7137 Orchid Island Place
- 7615 Windward Cove
- 7131 Sandhills Place
- 6633 The Masters Ave
- 7139 Sandhills Place
- 6919 Winners Cir
