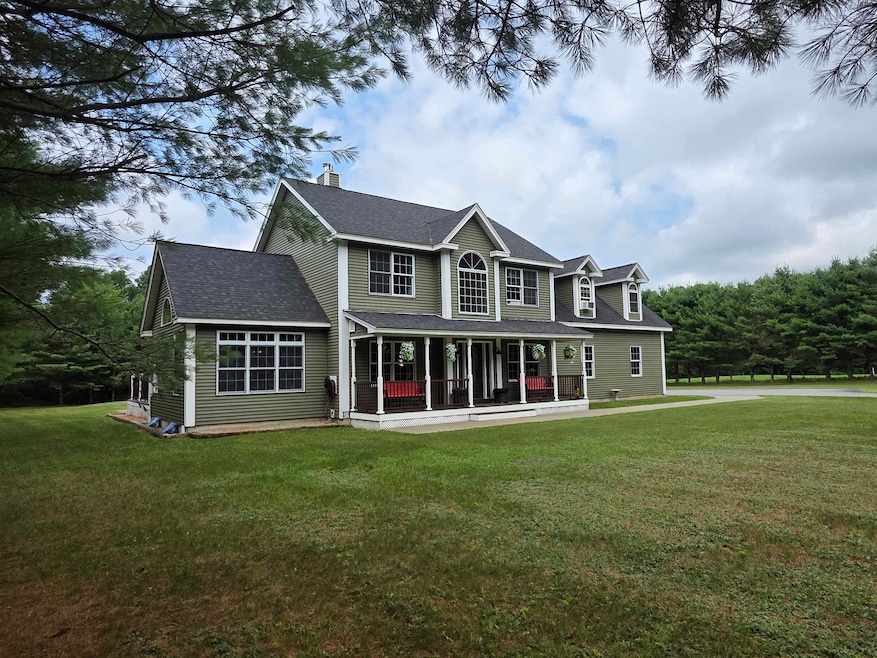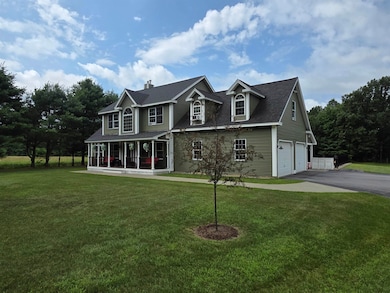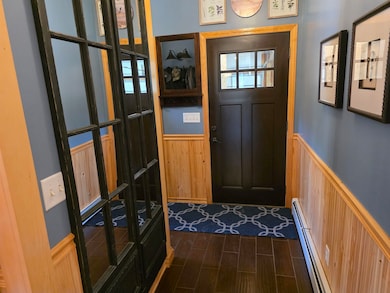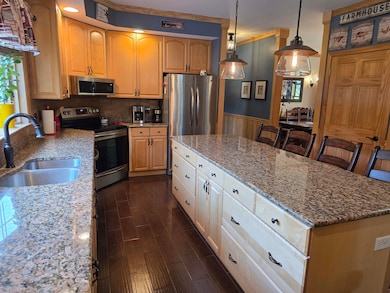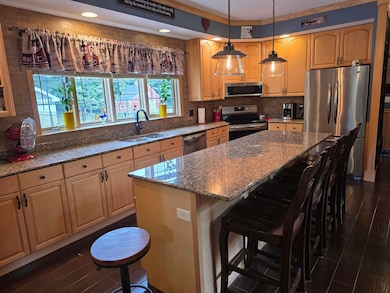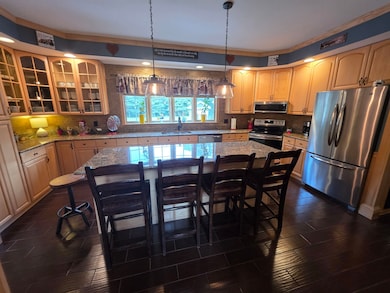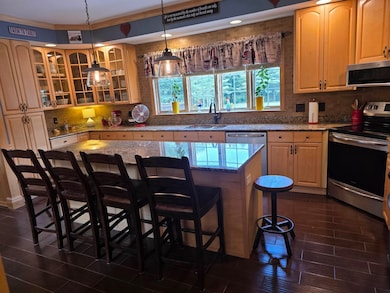
774 Sand Rd Colchester, VT 05446
Estimated payment $7,075/month
Highlights
- Hot Property
- 2.01 Acre Lot
- Wood Flooring
- Barn
- Colonial Architecture
- Patio
About This Home
A rare blend of space, privacy, and function, this nearly 4,000 sq ft colonial offers 4 bedrooms, 2.5 baths, and a finished basement complete with a home theater and ample storage. Enjoy relaxing on the charming covered front porch or entertaining on the oversized back deck. The showstopper is the heated in-ground pool with a unique covered sitting area, perfect for shade or to keep your belongings out of the elements. Set on 2 private acres lined with mature pines, this property also includes a 1,248 sq ft two-story carriage barn with power and water. Whole-house generator included for added peace of mind.
Home Details
Home Type
- Single Family
Est. Annual Taxes
- $10,126
Year Built
- Built in 2000
Parking
- 2 Car Garage
Home Design
- Colonial Architecture
- Shingle Roof
- Metal Roof
- Vinyl Siding
Interior Spaces
- Property has 2 Levels
- Central Vacuum
- Family Room
- Living Room
- Dining Room
- Utility Room
- Basement
- Interior Basement Entry
Kitchen
- Microwave
- Dishwasher
Flooring
- Wood
- Tile
Bedrooms and Bathrooms
- 4 Bedrooms
- En-Suite Bathroom
Laundry
- Laundry on main level
- Dryer
- Washer
Home Security
- Carbon Monoxide Detectors
- Fire and Smoke Detector
Outdoor Features
- Patio
- Outdoor Storage
- Outbuilding
Schools
- Colchester Middle School
- Colchester High School
Utilities
- Baseboard Heating
- Drilled Well
Additional Features
- 2.01 Acre Lot
- Barn
Map
Home Values in the Area
Average Home Value in this Area
Tax History
| Year | Tax Paid | Tax Assessment Tax Assessment Total Assessment is a certain percentage of the fair market value that is determined by local assessors to be the total taxable value of land and additions on the property. | Land | Improvement |
|---|---|---|---|---|
| 2024 | $10,857 | $0 | $0 | $0 |
| 2023 | $9,991 | $0 | $0 | $0 |
| 2022 | $8,436 | $0 | $0 | $0 |
| 2021 | $8,636 | $0 | $0 | $0 |
| 2020 | $8,276 | $0 | $0 | $0 |
| 2019 | $8,134 | $0 | $0 | $0 |
| 2018 | $8,001 | $0 | $0 | $0 |
| 2017 | $7,697 | $388,900 | $0 | $0 |
| 2016 | $7,604 | $388,900 | $0 | $0 |
Property History
| Date | Event | Price | Change | Sq Ft Price |
|---|---|---|---|---|
| 07/17/2025 07/17/25 | For Sale | $1,125,000 | -- | $337 / Sq Ft |
Purchase History
| Date | Type | Sale Price | Title Company |
|---|---|---|---|
| Deed | -- | -- | |
| Grant Deed | $467,000 | -- | |
| Interfamily Deed Transfer | -- | -- |
Similar Homes in the area
Source: PrimeMLS
MLS Number: 5052047
APN: (048) 09-0420430000000
- 30 Canyon Estates Dr
- 54 Birchwood Dr
- 250 Colchester Rd
- 500 Depot Rd
- 320 Lost Nation Rd
- 179 Arbor Ln
- 24 Wilson End Place
- 783 Main St
- 52 Ellie's Way
- 93 Hannahs Place
- 61 Hannahs Place
- 10 Kellogg Rd Unit 126
- 88 Susie Wilson Rd
- 5A Blair Rd
- 74 Shannon Rd
- 86 Pinecrest Dr Unit 3B
- 20 Pheasant Woods Unit 101
- 44 Hegeman Ave Unit 100
- 11 Tessa Ct Unit 11
- 15 Tessa Ct Unit 15
- 150 Colchester Rd
- 107 Middle Rd
- 235 Pearl St
- 197 Pearl St
- 375 Autumn Pond Way
- 36 Catamount Ln
- 1099 Barnes Ave
- 2198 Blakely Rd Unit 2
- 62 Lincoln St
- 119 Main St Unit 4A
- 20 Carmichael St
- 4 Pearl St
- 11 Park St
- 19 East St Unit 17D
- 27 Maple St Unit C
- 44 Park St
- 277 E Allen St
- 268 E Allen St
- 10 Manseau St
- 26 Hood St Unit 26B
