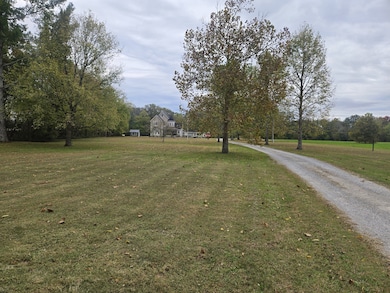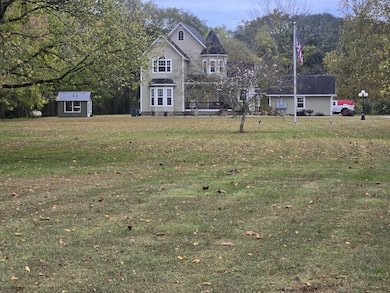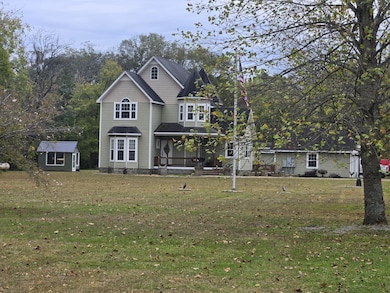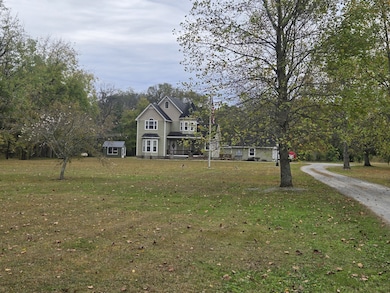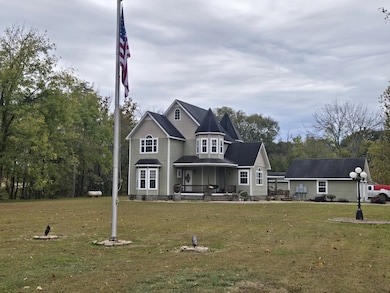774 Sherrell Rd Hillsboro, TN 37342
Estimated payment $3,125/month
Highlights
- Deck
- Victorian Architecture
- No HOA
- Wood Flooring
- Separate Formal Living Room
- Covered Patio or Porch
About This Home
Tucked away on 4.5 beautiful acres, this charming and well-kept Victorian home offers the perfect blend of privacy and convenience. The expansive, level yard is mostly cleared—ideal for outdoor fun, gardening, or simply soaking in the peaceful surroundings. Inside, you’ll find 3 bedrooms, 2.5 baths, and a flexible 4th bedroom/office upstairs. The kitchen features a distinctive layout with a propane gas stove, convection oven, and warming drawer, perfect for any home chef. Enjoy cozy evenings by one of the two gas log fireplaces, or take advantage of the wall-mounted propane heater for extra comfort. Outside, a spacious new back deck sets the stage for gatherings or quiet mornings with a view. The property also includes a 2-bay detached garage plus two storage buildings with electricity—plenty of space for tools, hobbies, or equipment. Adding to its appeal, Betsy Willis Creek gently borders one side of the property, enhancing the serene atmosphere. Conveniently located near the Coffee, Franklin, and Grundy County lines, this property combines rural tranquility with easy access to nearby towns.
Flood insurance is required due to creek on property; however, this property has never flooded or had any water issues.
Listing Agent
Mike Winton Realty & Auction Brokerage Phone: 9314097233 License #379308 Listed on: 10/27/2025
Co-Listing Agent
Mike Winton Realty & Auction Brokerage Phone: 9314097233 License #379767
Home Details
Home Type
- Single Family
Est. Annual Taxes
- $1,587
Year Built
- Built in 2004
Lot Details
- 4.51 Acre Lot
- Level Lot
Parking
- 2 Car Garage
Home Design
- Victorian Architecture
- Shingle Roof
- Vinyl Siding
Interior Spaces
- 2,274 Sq Ft Home
- Property has 2 Levels
- Separate Formal Living Room
- Wood Flooring
- Crawl Space
Kitchen
- Convection Oven
- Gas Range
- Dishwasher
- Disposal
Bedrooms and Bathrooms
- 4 Bedrooms | 1 Main Level Bedroom
- Double Vanity
Outdoor Features
- Deck
- Covered Patio or Porch
Schools
- Hillsboro Elementary School
- Coffee County Middle School
- Coffee County Central High School
Utilities
- Central Heating and Cooling System
- Heating System Uses Propane
- Septic Tank
Community Details
- No Home Owners Association
Listing and Financial Details
- Assessor Parcel Number 143 03500 000
Map
Home Values in the Area
Average Home Value in this Area
Tax History
| Year | Tax Paid | Tax Assessment Tax Assessment Total Assessment is a certain percentage of the fair market value that is determined by local assessors to be the total taxable value of land and additions on the property. | Land | Improvement |
|---|---|---|---|---|
| 2025 | $1,587 | $68,100 | $8,975 | $59,125 |
| 2024 | $1,587 | $68,100 | $8,975 | $59,125 |
| 2023 | $1,587 | $68,100 | $0 | $0 |
| 2022 | $1,587 | $68,100 | $8,975 | $59,125 |
| 2021 | $1,519 | $51,800 | $6,375 | $45,425 |
| 2020 | $1,519 | $51,800 | $6,375 | $45,425 |
| 2019 | $1,685 | $51,800 | $6,375 | $45,425 |
| 2018 | $1,685 | $57,450 | $12,025 | $45,425 |
| 2017 | $1,559 | $47,775 | $8,800 | $38,975 |
| 2016 | $1,559 | $47,775 | $8,800 | $38,975 |
| 2015 | $1,559 | $47,775 | $8,800 | $38,975 |
| 2014 | $1,559 | $47,765 | $0 | $0 |
Property History
| Date | Event | Price | List to Sale | Price per Sq Ft |
|---|---|---|---|---|
| 11/11/2025 11/11/25 | Price Changed | $569,000 | -1.7% | $250 / Sq Ft |
| 10/27/2025 10/27/25 | For Sale | $579,000 | -- | $255 / Sq Ft |
Purchase History
| Date | Type | Sale Price | Title Company |
|---|---|---|---|
| Interfamily Deed Transfer | -- | None Available | |
| Deed | $20,000 | -- |
Source: Realtracs
MLS Number: 3033604
APN: 143-035.00
- 0 Laxton Rd Unit RTC2957818
- 0 Providence Rd
- 26 Buckner Dotson Rd
- 106 Wilder Chapel Rd
- 66 Wilder Chapel Rd
- 3264 Oak Grove Rd
- 3310 Oak Grove Rd
- 3336 Oak Grove Rd
- 2526 Oak Grove Rd
- 72 Lady Slipper Ln
- 0 Old Alto Hwy Unit RTC3039048
- 1645 Oak Grove Rd
- 3104 US 41
- 8084 Old Alto Hwy
- 0 U S Highway 64
- 0 Claiborne View Rd Unit RTC2797207
- 3645 Prairie Plains Rd
- 836 Spur Rd
- 0 Spur Rd Unit RTC3013780
- 0 Spur Rd Unit RTC3013804
- 179 4th St Unit D8
- 16 Frost St
- 53 Coventry Ct
- 408 Horton St
- 210 Hill St N
- 75 Sunshine Cir
- 110 Allen Dr Unit A
- 427 Favre Cir
- 414 Charles Ave
- 480 Skinner Flat Rd
- 204 Barefoot Way
- 74 Summerset Dr
- 44 S Jefferson St Unit Suite 204
- 622 River Watch Way
- 107 Heath Ln
- 65 Duncan Ln
- 1516 Hills Chapel Rd
- 17 Anderton Dr
- 41 Latitude Dr
- 2965 Old Tullahoma Rd

