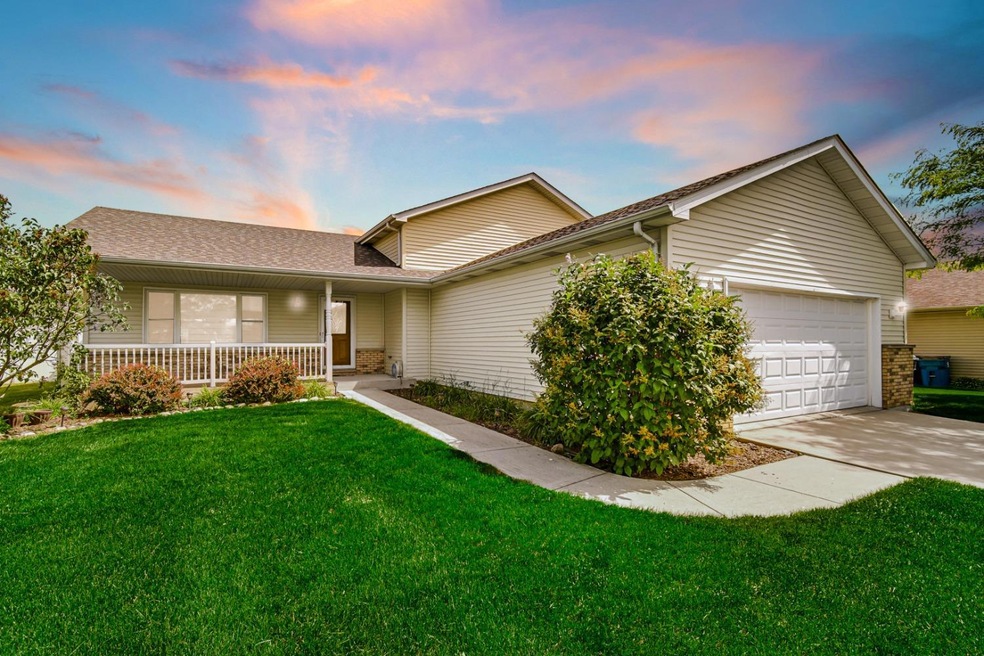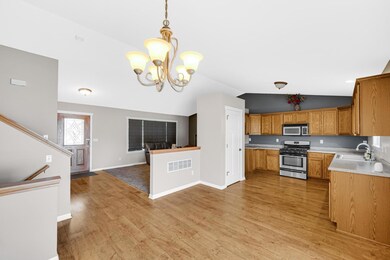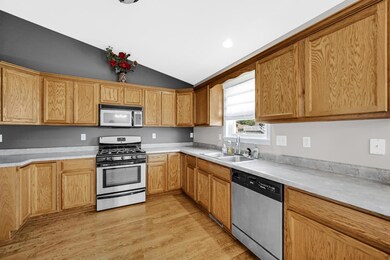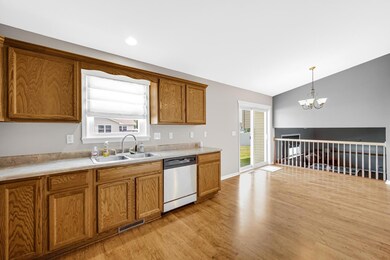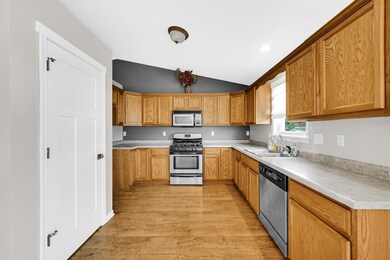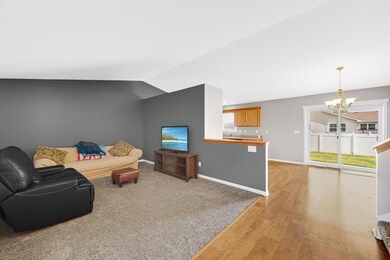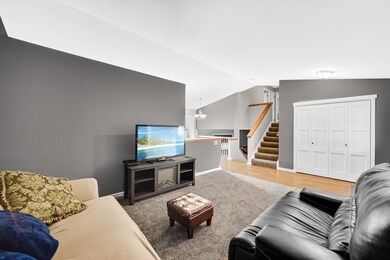
774 Surrey Dr Lowell, IN 46356
West Creek NeighborhoodHighlights
- Recreation Room
- Covered patio or porch
- Cooling Available
- Cathedral Ceiling
- 2.5 Car Attached Garage
- Living Room
About This Home
As of December 2024Beautiful 4 bedroom, 2 bath tri-level in Carriage Crossing, Lowell. A covered front porch invites you into the vaulted ceiling living room. Kitchen with pantry & eat-in dining room. The upper level boasts 3 bedrooms and a full bathroom while the lower level has a spacious rec area, a bedroom, and a 1.75 bath as well as a finished laundry room. New 2021 HVAC System. New roof, windows, and water heater in 2017. Large, fenced-in yard with a concrete patio. Schedule your showing today!
Last Agent to Sell the Property
Misti Kahler
Advanced Real Estate, LLC License #RB18002137 Listed on: 06/16/2022
Home Details
Home Type
- Single Family
Est. Annual Taxes
- $2,235
Year Built
- Built in 2003
Lot Details
- 0.26 Acre Lot
- Fenced
- Landscaped
- Paved or Partially Paved Lot
Parking
- 2.5 Car Attached Garage
- Garage Door Opener
- Off-Street Parking
Home Design
- Tri-Level Property
- Brick Exterior Construction
- Vinyl Siding
Interior Spaces
- 2,218 Sq Ft Home
- Cathedral Ceiling
- Living Room
- Dining Room
- Recreation Room
Kitchen
- Portable Gas Range
- Microwave
- Dishwasher
Bedrooms and Bathrooms
- 4 Bedrooms
Laundry
- Laundry Room
- Dryer
- Washer
Outdoor Features
- Covered patio or porch
Utilities
- Cooling Available
- Forced Air Heating System
- Heating System Uses Natural Gas
Community Details
- Carriage Crossing 01 Ph 02B Subdivision
- Net Lease
Listing and Financial Details
- Assessor Parcel Number 451927204015000038
Ownership History
Purchase Details
Home Financials for this Owner
Home Financials are based on the most recent Mortgage that was taken out on this home.Purchase Details
Home Financials for this Owner
Home Financials are based on the most recent Mortgage that was taken out on this home.Purchase Details
Home Financials for this Owner
Home Financials are based on the most recent Mortgage that was taken out on this home.Purchase Details
Purchase Details
Purchase Details
Home Financials for this Owner
Home Financials are based on the most recent Mortgage that was taken out on this home.Similar Homes in Lowell, IN
Home Values in the Area
Average Home Value in this Area
Purchase History
| Date | Type | Sale Price | Title Company |
|---|---|---|---|
| Warranty Deed | $337,500 | Meridian Title | |
| Warranty Deed | -- | Fidelity National Title | |
| Special Warranty Deed | -- | None Available | |
| Special Warranty Deed | -- | None Available | |
| Sheriffs Deed | $218,662 | None Available | |
| Interfamily Deed Transfer | -- | Chicago Title Insurance Co |
Mortgage History
| Date | Status | Loan Amount | Loan Type |
|---|---|---|---|
| Open | $270,000 | New Conventional | |
| Previous Owner | $276,000 | New Conventional | |
| Previous Owner | $160,000 | New Conventional | |
| Previous Owner | $142,208 | FHA | |
| Previous Owner | $198,539 | New Conventional | |
| Previous Owner | $180,000 | Fannie Mae Freddie Mac |
Property History
| Date | Event | Price | Change | Sq Ft Price |
|---|---|---|---|---|
| 12/27/2024 12/27/24 | Sold | $337,500 | -0.7% | $152 / Sq Ft |
| 11/25/2024 11/25/24 | Pending | -- | -- | -- |
| 11/23/2024 11/23/24 | Price Changed | $339,900 | -2.9% | $153 / Sq Ft |
| 10/21/2024 10/21/24 | Price Changed | $349,900 | -1.4% | $158 / Sq Ft |
| 10/10/2024 10/10/24 | Price Changed | $354,900 | -1.4% | $160 / Sq Ft |
| 09/23/2024 09/23/24 | For Sale | $359,900 | +6.6% | $162 / Sq Ft |
| 09/13/2024 09/13/24 | Off Market | $337,500 | -- | -- |
| 08/29/2024 08/29/24 | Price Changed | $368,900 | -0.3% | $166 / Sq Ft |
| 07/24/2024 07/24/24 | For Sale | $369,900 | +7.2% | $167 / Sq Ft |
| 07/12/2022 07/12/22 | Sold | $345,000 | 0.0% | $156 / Sq Ft |
| 06/19/2022 06/19/22 | Pending | -- | -- | -- |
| 06/16/2022 06/16/22 | For Sale | $345,000 | -- | $156 / Sq Ft |
Tax History Compared to Growth
Tax History
| Year | Tax Paid | Tax Assessment Tax Assessment Total Assessment is a certain percentage of the fair market value that is determined by local assessors to be the total taxable value of land and additions on the property. | Land | Improvement |
|---|---|---|---|---|
| 2024 | $7,509 | $321,500 | $48,400 | $273,100 |
| 2023 | $2,879 | $285,400 | $44,400 | $241,000 |
| 2022 | $2,819 | $281,900 | $44,400 | $237,500 |
| 2021 | $2,151 | $215,100 | $35,500 | $179,600 |
| 2020 | $2,036 | $203,600 | $35,500 | $168,100 |
| 2019 | $1,988 | $190,400 | $35,500 | $154,900 |
| 2018 | $2,041 | $182,400 | $35,500 | $146,900 |
| 2017 | $2,304 | $189,700 | $35,500 | $154,200 |
| 2016 | $2,048 | $183,700 | $35,500 | $148,200 |
| 2014 | $1,879 | $172,400 | $35,600 | $136,800 |
| 2013 | $1,931 | $170,000 | $35,500 | $134,500 |
Agents Affiliated with this Home
-
Branka Vukotic

Seller's Agent in 2024
Branka Vukotic
219 Realty, LLC
(219) 201-7043
3 in this area
4 Total Sales
-
Teri Healy

Buyer's Agent in 2024
Teri Healy
HomeSmart Legacy
(219) 406-4616
2 in this area
53 Total Sales
-
M
Seller's Agent in 2022
Misti Kahler
Advanced Real Estate, LLC
-
Jana Caudill

Buyer's Agent in 2022
Jana Caudill
eXp Realty, LLC
(219) 661-1256
13 in this area
835 Total Sales
Map
Source: Northwest Indiana Association of REALTORS®
MLS Number: GNR514349
APN: 45-19-27-204-015.000-038
- 773 Surrey Dr
- 789 W Oakley Ave
- 350 Willow St
- 318 Lynnes Way
- 322 Lynnes Way
- 330 Willow St
- 430 Dogwood Ln
- 8464 Kannon Dr
- 8422 Kannon Dr
- 18512 Lancer St
- 8442 Kannon Dr
- 8572 Graystone Dr
- 8558 Graystone Dr
- 8528 Graystone Dr
- 8504 Graystone Dr
- 8490 Graystone Dr
- 8343 Kannon Dr
- 8569 Graystone Dr
- 8723 Graystone Dr
- 8553 Graystone Dr
