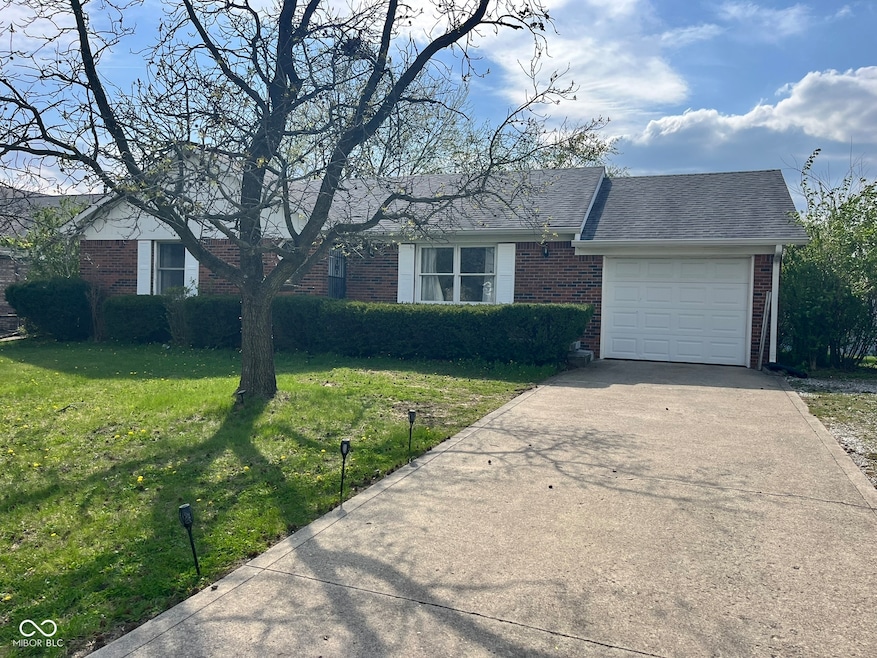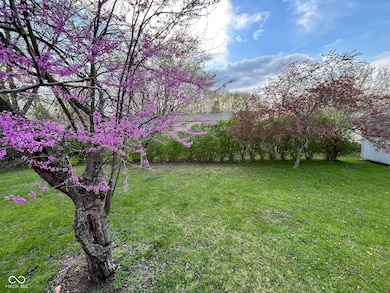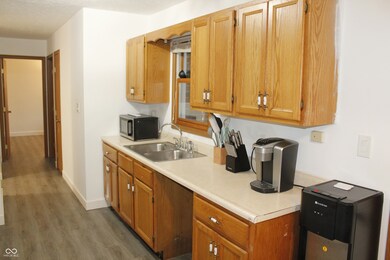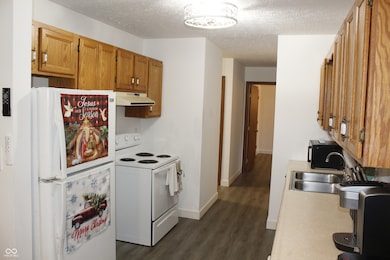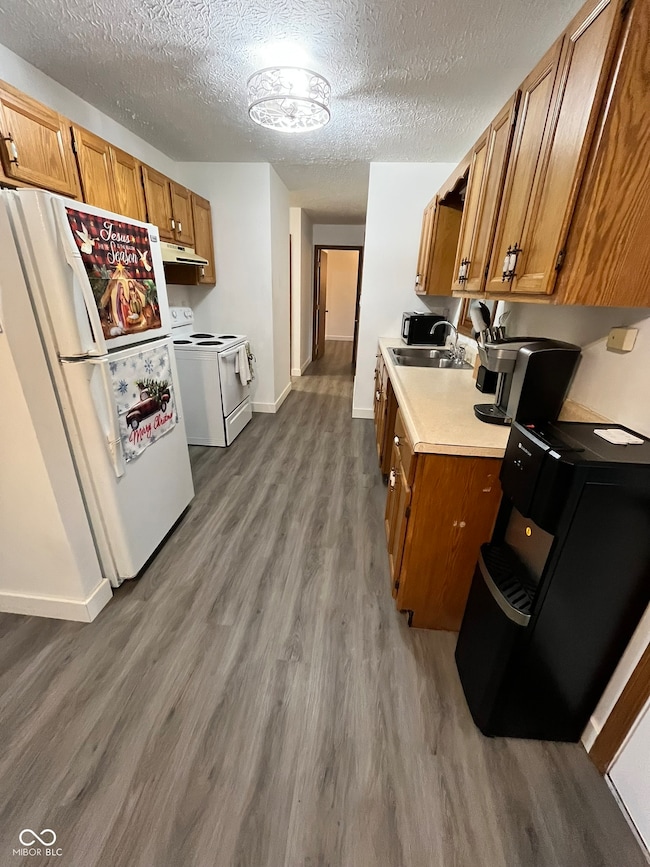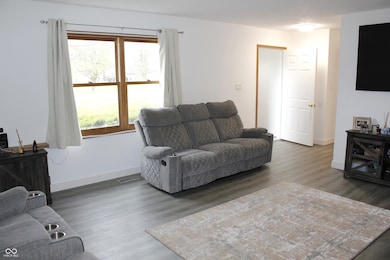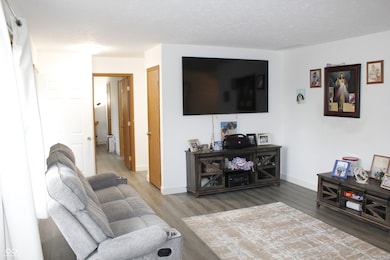
7740 5 Points Rd Indianapolis, IN 46259
South Franklin NeighborhoodHighlights
- Mature Trees
- Ranch Style House
- Covered patio or porch
- Franklin Central High School Rated A-
- No HOA
- 1 Car Attached Garage
About This Home
As of May 2025Nicely updated Franklin Township home with 3 bedrooms, 2 bathrooms, almost 1,300 sq ft, a large yard with fenced in back yard and a shed. Many updates have been done recently and in the past few years (roof, HVAC, flooring, water heater, etc). Primary Bedroom suite is a nice size with great walk-in closet. Screened in Back Room. Bathrooms have been partially updated. Windows being replaced in May. No HOA.
Last Agent to Sell the Property
Finney Group Realty LLC Brokerage Email: jimfinefrock@finneygrouprealty.com License #RB14047568 Listed on: 04/17/2025
Home Details
Home Type
- Single Family
Est. Annual Taxes
- $4,622
Year Built
- Built in 1987
Lot Details
- 10,138 Sq Ft Lot
- Mature Trees
Parking
- 1 Car Attached Garage
Home Design
- Ranch Style House
- Brick Exterior Construction
Interior Spaces
- 1,284 Sq Ft Home
- Paddle Fans
- Combination Dining and Living Room
- Vinyl Plank Flooring
- Crawl Space
Kitchen
- Electric Oven
- Range Hood
Bedrooms and Bathrooms
- 3 Bedrooms
- Walk-In Closet
- 2 Full Bathrooms
Laundry
- Laundry on main level
- Dryer
- Washer
Outdoor Features
- Covered patio or porch
- Shed
- Storage Shed
Schools
- Mary Adams Elementary School
- Franklin Central Junior High
- Franklin Central High School
Utilities
- Forced Air Heating System
- Heat Pump System
- Electric Water Heater
Community Details
- No Home Owners Association
- Muirfield Subdivision
Listing and Financial Details
- Legal Lot and Block 310 / 3
- Assessor Parcel Number 491514120092000300
- Seller Concessions Offered
Ownership History
Purchase Details
Home Financials for this Owner
Home Financials are based on the most recent Mortgage that was taken out on this home.Purchase Details
Home Financials for this Owner
Home Financials are based on the most recent Mortgage that was taken out on this home.Purchase Details
Similar Homes in the area
Home Values in the Area
Average Home Value in this Area
Purchase History
| Date | Type | Sale Price | Title Company |
|---|---|---|---|
| Warranty Deed | -- | Chicago Title | |
| Special Warranty Deed | $199,900 | None Listed On Document | |
| Sheriffs Deed | $165,587 | -- |
Mortgage History
| Date | Status | Loan Amount | Loan Type |
|---|---|---|---|
| Open | $232,800 | New Conventional | |
| Previous Owner | $193,900 | New Conventional | |
| Previous Owner | $180,000 | Reverse Mortgage Home Equity Conversion Mortgage | |
| Previous Owner | $50,000 | Credit Line Revolving |
Property History
| Date | Event | Price | Change | Sq Ft Price |
|---|---|---|---|---|
| 05/28/2025 05/28/25 | Sold | $240,000 | -4.0% | $187 / Sq Ft |
| 04/25/2025 04/25/25 | Pending | -- | -- | -- |
| 04/17/2025 04/17/25 | For Sale | $250,000 | +25.1% | $195 / Sq Ft |
| 07/21/2023 07/21/23 | Sold | $199,900 | 0.0% | $156 / Sq Ft |
| 06/27/2023 06/27/23 | Pending | -- | -- | -- |
| 06/05/2023 06/05/23 | For Sale | $199,900 | 0.0% | $156 / Sq Ft |
| 06/01/2023 06/01/23 | Off Market | $199,900 | -- | -- |
| 05/02/2023 05/02/23 | Price Changed | $199,900 | -4.8% | $156 / Sq Ft |
| 04/05/2023 04/05/23 | Price Changed | $209,900 | -4.5% | $163 / Sq Ft |
| 03/06/2023 03/06/23 | Price Changed | $219,900 | -4.3% | $171 / Sq Ft |
| 02/01/2023 02/01/23 | For Sale | $229,900 | -- | $179 / Sq Ft |
Tax History Compared to Growth
Tax History
| Year | Tax Paid | Tax Assessment Tax Assessment Total Assessment is a certain percentage of the fair market value that is determined by local assessors to be the total taxable value of land and additions on the property. | Land | Improvement |
|---|---|---|---|---|
| 2024 | $3,841 | $225,700 | $22,000 | $203,700 |
| 2023 | $3,841 | $186,700 | $22,000 | $164,700 |
| 2022 | $2,019 | $186,700 | $22,000 | $164,700 |
| 2021 | $1,767 | $166,300 | $22,000 | $144,300 |
| 2020 | $1,600 | $159,800 | $22,000 | $137,800 |
| 2019 | $1,207 | $130,900 | $15,200 | $115,700 |
| 2018 | $1,055 | $118,800 | $15,200 | $103,600 |
| 2017 | $930 | $111,200 | $15,200 | $96,000 |
| 2016 | $727 | $111,200 | $15,200 | $96,000 |
| 2014 | $707 | $99,800 | $15,200 | $84,600 |
| 2013 | $799 | $91,900 | $15,200 | $76,700 |
Agents Affiliated with this Home
-
J
Seller's Agent in 2025
Jim Finefrock
Finney Group Realty LLC
-
J
Buyer's Agent in 2025
Janet Firari
Trueblood Real Estate
-
O
Seller's Agent in 2023
Omar Tharani
Dropped Members
-
K
Buyer's Agent in 2023
Katie Nichols
Garnet Group
Map
Source: MIBOR Broker Listing Cooperative®
MLS Number: 22032135
APN: 49-15-14-120-092.000-300
- 7607 Ardwell Ct
- 7637 Sand Run Ct
- 7140 Lakeland Trails Blvd
- 7645 Inverness Dr
- 8030 5 Points Rd
- 7304 E Stop 11 Rd
- 6910 Troon Way
- 6543 Calla Lily Dr
- 8600 Combs Rd
- 6928 Shoals Way
- 7231 Wooden Grange Dr
- 7522 Timberfield Ln
- 6625 Wolverine Way
- 8251 Garden Ridge Rd
- 7259 Josiah Ct
- 6848 Harriet Dr
- 6552 Locust Grove Dr
- 8231 Golden Ridge Ln
- 6329 Whitaker Farms Dr
- 7556 Gunyon Ct
