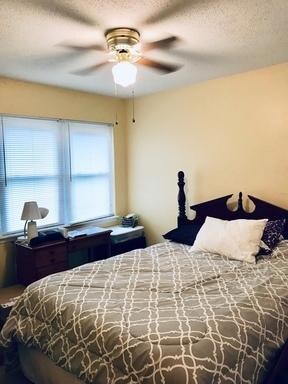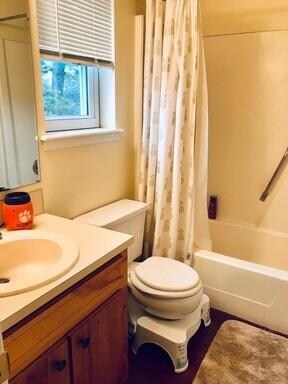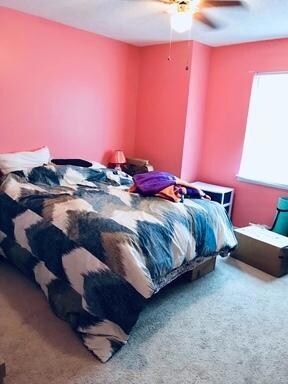
7741 Wayfield Cir North Charleston, SC 29418
Forest Hills NeighborhoodEstimated Value: $228,000 - $262,000
Highlights
- Wood Flooring
- Combination Dining and Living Room
- Privacy Fence
- Central Air
- 1 Car Garage
- Wood Siding
About This Home
As of January 2020Spacious 2 Story 3 Bedroom Townhouse. Master on first floor. Open living area. One car garage with fenced in backyard.
Last Agent to Sell the Property
CREC Property Management License #79261 Listed on: 12/19/2019
Home Details
Home Type
- Single Family
Est. Annual Taxes
- $622
Year Built
- Built in 1986
Lot Details
- 3,485 Sq Ft Lot
- Privacy Fence
- Wood Fence
Parking
- 1 Car Garage
Home Design
- Brick Exterior Construction
- Slab Foundation
- Asphalt Roof
- Wood Siding
Interior Spaces
- 1,507 Sq Ft Home
- 2-Story Property
- Living Room with Fireplace
- Combination Dining and Living Room
- Wood Flooring
- Dishwasher
Bedrooms and Bathrooms
- 3 Bedrooms
- 2 Full Bathrooms
Schools
- Lambs Elementary School
- Zucker Middle School
- Stall High School
Utilities
- Central Air
- No Heating
Community Details
- Forest Hills Subdivision
Ownership History
Purchase Details
Home Financials for this Owner
Home Financials are based on the most recent Mortgage that was taken out on this home.Purchase Details
Home Financials for this Owner
Home Financials are based on the most recent Mortgage that was taken out on this home.Purchase Details
Home Financials for this Owner
Home Financials are based on the most recent Mortgage that was taken out on this home.Purchase Details
Purchase Details
Similar Homes in the area
Home Values in the Area
Average Home Value in this Area
Purchase History
| Date | Buyer | Sale Price | Title Company |
|---|---|---|---|
| White Dexter | $144,000 | None Available | |
| Coyne Jennifer M | $80,000 | -- | |
| Polizzi Brandy Lynn | $57,000 | -- | |
| Lasalle Bank Na | $87,893 | Attorney | |
| Fountain Cheri H | $69,900 | -- |
Mortgage History
| Date | Status | Borrower | Loan Amount |
|---|---|---|---|
| Open | White Dexter | $141,391 | |
| Previous Owner | Coyne Jennifer M | $80,000 | |
| Previous Owner | Polizzi Brandy Lynn | $54,150 |
Property History
| Date | Event | Price | Change | Sq Ft Price |
|---|---|---|---|---|
| 01/28/2020 01/28/20 | Sold | $144,000 | 0.0% | $96 / Sq Ft |
| 12/29/2019 12/29/19 | Pending | -- | -- | -- |
| 12/19/2019 12/19/19 | For Sale | $144,000 | +80.0% | $96 / Sq Ft |
| 08/21/2015 08/21/15 | Sold | $80,000 | 0.0% | $67 / Sq Ft |
| 07/22/2015 07/22/15 | Pending | -- | -- | -- |
| 06/24/2015 06/24/15 | For Sale | $80,000 | -- | $67 / Sq Ft |
Tax History Compared to Growth
Tax History
| Year | Tax Paid | Tax Assessment Tax Assessment Total Assessment is a certain percentage of the fair market value that is determined by local assessors to be the total taxable value of land and additions on the property. | Land | Improvement |
|---|---|---|---|---|
| 2023 | $2,735 | $8,640 | $0 | $0 |
| 2022 | $2,561 | $8,640 | $0 | $0 |
| 2021 | $2,541 | $8,640 | $0 | $0 |
| 2020 | $1,672 | $5,520 | $0 | $0 |
| 2019 | $1,525 | $4,800 | $0 | $0 |
| 2017 | $570 | $3,200 | $0 | $0 |
| 2016 | $554 | $3,200 | $0 | $0 |
| 2015 | $373 | $1,730 | $0 | $0 |
| 2014 | $466 | $0 | $0 | $0 |
| 2011 | -- | $0 | $0 | $0 |
Agents Affiliated with this Home
-
Stephanie Thomas
S
Seller's Agent in 2020
Stephanie Thomas
CREC Property Management
(843) 847-7443
27 Total Sales
-
Kamaria Holmes
K
Buyer's Agent in 2020
Kamaria Holmes
Blu Von and Associates Real Estate Group
(843) 364-2364
65 Total Sales
-
Jeff Cook

Seller's Agent in 2015
Jeff Cook
Jeff Cook Real Estate LPT Realty
(843) 270-2280
25 in this area
2,393 Total Sales
-
Carmelle Newman

Buyer's Agent in 2015
Carmelle Newman
Keller Williams Realty Charleston West Ashley
(843) 327-8191
2 in this area
123 Total Sales
Map
Source: CHS Regional MLS
MLS Number: 19033973
APN: 397-05-00-280
- 7712 Corley Dr
- 7734 Suzanne Dr
- 4652 Nibbs Ln
- 7814 Nummie Ct
- 4662 Nibbs Ln
- 7813 Sandida Ct
- 7838 Nummie Ct
- 4633 Forest Hills Dr
- 4633 Forest Hills Dr
- 7733 Buck Pond Rd
- 7870 Nummie Ct
- 7875 Sandida Ct
- 7660 Allwood Ave
- 7659 Allwood Ave
- 7649 Fayetteville Rd
- 7752 Cherrywood Dr
- 4743 Skillmaster Ct
- 00 Dorchester & Park Gate Dr Rd
- 7850 Wilderness Trail Unit 6a
- 1 Wilderness Trail Unit A
- 7741 Wayfield Cir
- 7735 Wayfield Cir
- 7745 Wayfield Cir
- 7731 Wayfield Cir
- 7749 Wayfield Cir
- 7749 Wayfield Cir Unit 1
- 7740 Oldridge Rd
- 7734 Oldridge Rd
- 7734 Oldridge Rd Unit 1
- 7744 Oldridge Rd
- 7730 Oldridge Rd
- 7727 Wayfield Cir
- 7748 Oldridge Rd
- 7753 Wayfield Cir
- 7742 Wayfield Cir
- 7736 Wayfield Cir
- 7746 Wayfield Cir
- 7726 Oldridge Rd
- 7752 Oldridge Rd
- 7732 Wayfield Cir






