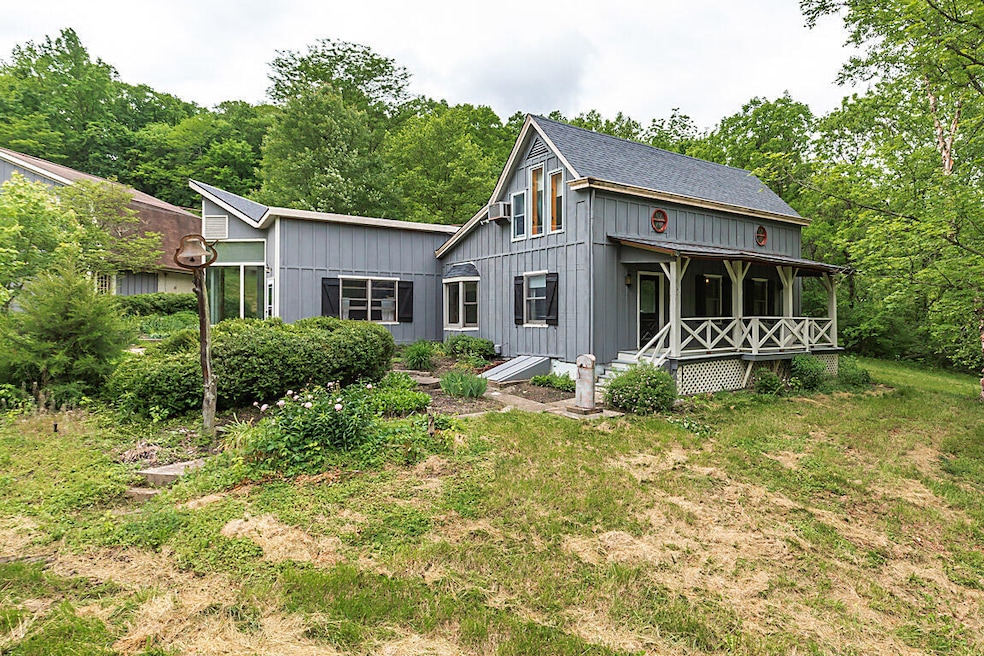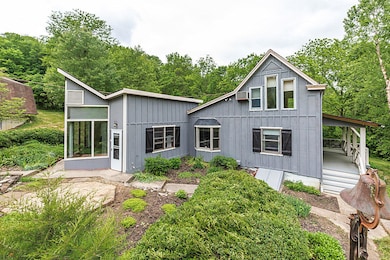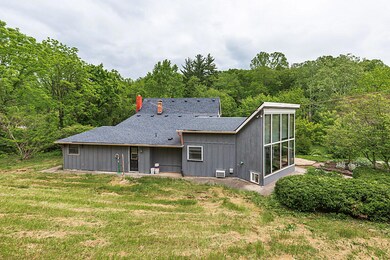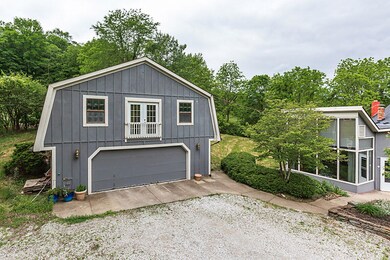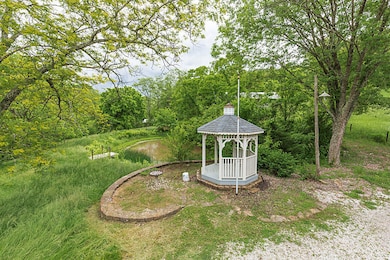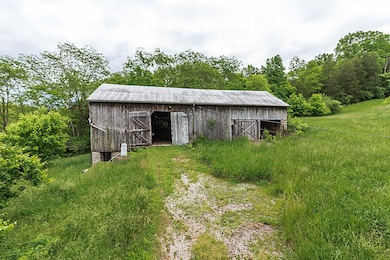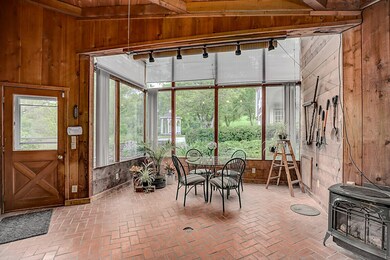
7742 Stonehouse Rd Melbourne, KY 41059
Highlights
- Barn
- Sauna
- 6.26 Acre Lot
- Campbell Ridge Elementary School Rated A-
- View of Trees or Woods
- Pond
About This Home
As of June 2025Come experience life in this serene landscape! This wonderful property has an abundance of privacy on over 6 acres of rolling fields, 2 ponds, a stream, woods, gazebo, plus an original barn. The original 1890's home has every modern feature and is very warm & inviting with its hardwood floors and beamed ceilings. Enter into the 2 story high solarium with floor to ceiling windows and shake off any stress. No step living in this perfect layout! Open kitchen, dining & living rooms, primary bedroom ensuite with sauna plus another full bath, laundry and 2nd bedroom are located on the first floor. There is an additional 3rd bedroom on the 2nd floor. Enjoy your morning coffee on the covered front porch and watch the birds and wildlife. Detached oversized 2 car garage has additional finished rooms upstairs that have endless possibilities-workshop, guest area, studio, workout room etc...
Don't wait to see this one as a property like this will go fast!
Home Details
Home Type
- Single Family
Est. Annual Taxes
- $1,516
Lot Details
- 6.26 Acre Lot
- Partially Fenced Property
- Sloped Lot
- Cleared Lot
- Wooded Lot
Parking
- 2 Car Detached Garage
- Driveway
Property Views
- Pond
- Woods
Home Design
- Cottage
- Stone Foundation
- Shingle Roof
- Composition Roof
- Wood Siding
Interior Spaces
- 1,657 Sq Ft Home
- 1.5-Story Property
- Built-In Features
- Bookcases
- High Ceiling
- Electric Fireplace
- Vinyl Clad Windows
- Insulated Windows
- Bay Window
- Wood Frame Window
- Casement Windows
- Family Room
- Living Room
- Dining Room
- Bonus Room
- Solarium
- Sauna
- Unfinished Basement
- Partial Basement
Kitchen
- Electric Range
- Dishwasher
Flooring
- Wood
- Concrete
- Ceramic Tile
Bedrooms and Bathrooms
- 3 Bedrooms
- En-Suite Bathroom
- 2 Full Bathrooms
- Soaking Tub
- Shower Only
Laundry
- Laundry on main level
- Dryer
- Washer
Outdoor Features
- Pond
- Patio
- Gazebo
- Porch
Schools
- Campbell Ridge Elementary School
- Campbell County Middle School
- Campbell County High School
Farming
- Barn
Utilities
- Central Air
- Heating System Uses Oil
- Septic Tank
- Cable TV Available
Community Details
- No Home Owners Association
Listing and Financial Details
- Assessor Parcel Number 999-99-27-047.08
Ownership History
Purchase Details
Home Financials for this Owner
Home Financials are based on the most recent Mortgage that was taken out on this home.Similar Homes in Melbourne, KY
Home Values in the Area
Average Home Value in this Area
Purchase History
| Date | Type | Sale Price | Title Company |
|---|---|---|---|
| Warranty Deed | $410,000 | Lawyers Title |
Mortgage History
| Date | Status | Loan Amount | Loan Type |
|---|---|---|---|
| Open | $281,566 | New Conventional | |
| Previous Owner | $11,500 | New Conventional | |
| Previous Owner | $184,000 | Unknown |
Property History
| Date | Event | Price | Change | Sq Ft Price |
|---|---|---|---|---|
| 06/24/2025 06/24/25 | Sold | $410,000 | +2.8% | $247 / Sq Ft |
| 05/27/2025 05/27/25 | Pending | -- | -- | -- |
| 05/23/2025 05/23/25 | For Sale | $399,000 | -- | $241 / Sq Ft |
Tax History Compared to Growth
Tax History
| Year | Tax Paid | Tax Assessment Tax Assessment Total Assessment is a certain percentage of the fair market value that is determined by local assessors to be the total taxable value of land and additions on the property. | Land | Improvement |
|---|---|---|---|---|
| 2024 | $1,516 | $169,800 | $55,000 | $114,800 |
| 2023 | $1,481 | $169,800 | $55,000 | $114,800 |
| 2022 | $2,123 | $169,800 | $55,000 | $114,800 |
| 2021 | $1,673 | $169,800 | $55,000 | $114,800 |
| 2020 | $1,634 | $163,600 | $55,000 | $108,600 |
| 2019 | $1,619 | $163,600 | $55,000 | $108,600 |
| 2018 | $1,650 | $163,600 | $55,000 | $108,600 |
| 2017 | $1,633 | $163,600 | $55,000 | $108,600 |
| 2016 | $1,598 | $163,600 | $0 | $0 |
| 2015 | $1,627 | $163,600 | $0 | $0 |
| 2014 | $1,603 | $163,600 | $0 | $0 |
Agents Affiliated with this Home
-
Jody Connett

Seller's Agent in 2025
Jody Connett
Huff Realty - CC
(859) 630-0867
1 in this area
135 Total Sales
-
Michelle De La Vega

Buyer's Agent in 2025
Michelle De La Vega
Coldwell Banker Realty
(513) 919-3844
1 in this area
124 Total Sales
Map
Source: Northern Kentucky Multiple Listing Service
MLS Number: 632754
APN: 999-99-27-047.08
- 8896 Stonehouse Rd
- 1923 Poplar Ridge Rd
- 1923 Poplar Rd
- 8 S Bellewood Ct
- 3735 Cliffwood Ct
- 6731 Gunkel Rd
- Lot 43 Cliffwood Ct
- 1409 Poplar Ridge Rd
- 9 N Rosewood Ct
- 8 Driftwood Ct
- 1314 Osprey Ct
- 1306 Poplar Ridge Rd
- 21 Laurel Ridge Dr
- 25 Laurel Ridge Dr
- 504 Brookwood Dr
- 300 Brookwood Dr
- 1272 Ferncliff Dr
- 1247 Poplar Ridge Rd
- 604 Brookwood Dr
- 7745 E Timber Creek Dr
