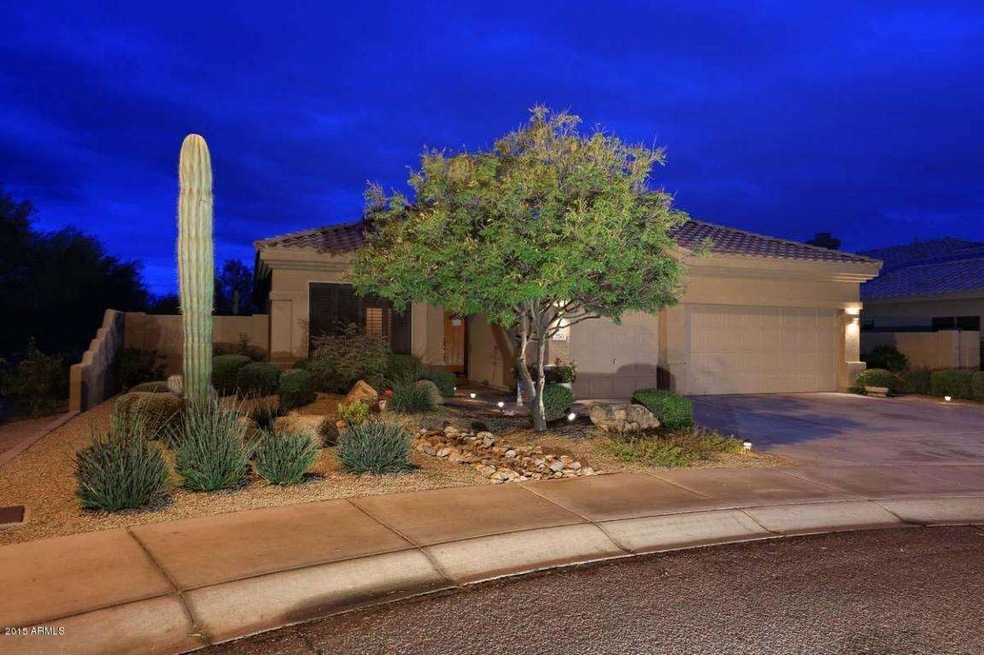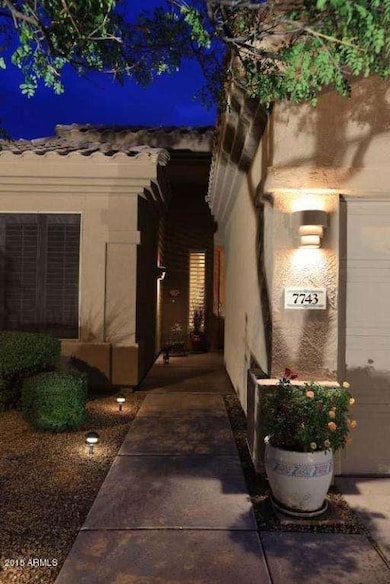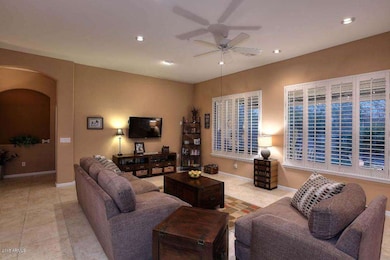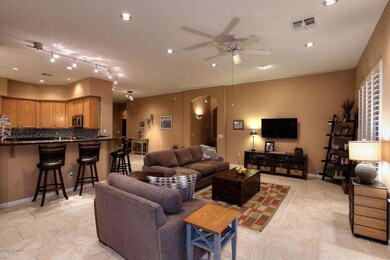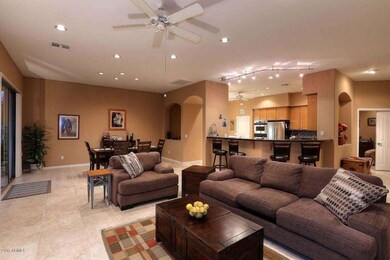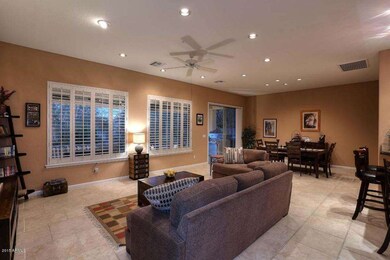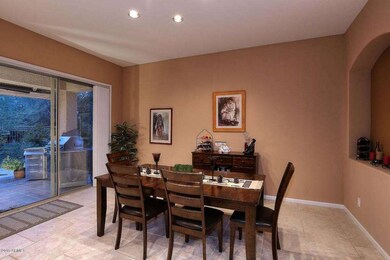
7743 E Wingtip Way Scottsdale, AZ 85255
Grayhawk NeighborhoodHighlights
- Golf Course Community
- Transportation Service
- Wood Flooring
- Grayhawk Elementary School Rated A
- 0.2 Acre Lot
- Corner Lot
About This Home
As of May 2024Open Great Room floor plan on Private Corner Lot! Large Chef's Kitchen features Granite counters, Stainless Steel appliances, double wall ovens, built-in microwave, center island, breakfast bar and walk-in pantry! Popular 3 bed/3bath split floor plan. Beautiful backyard is low maintenance, with synthetic grass. Enjoy the AZ weather under the extended patio and retractable awning. Garage has built-in cabinets and Epoxy Flooring. Miles of hiking/biking trails are just steps away. Enjoy tennis courts, sand volleyball and basketball at the neighborhood park. Perfectly located near high end shopping, fine dining and easy access to the Loop 101!
Last Agent to Sell the Property
Jason Mitchell Real Estate License #BR558910000 Listed on: 01/07/2016

Last Buyer's Agent
Patricia Watson
Coldwell Banker Realty License #SA018053000

Home Details
Home Type
- Single Family
Est. Annual Taxes
- $3,512
Year Built
- Built in 1998
Lot Details
- 8,640 Sq Ft Lot
- Desert faces the front and back of the property
- Wrought Iron Fence
- Block Wall Fence
- Artificial Turf
- Corner Lot
- Front and Back Yard Sprinklers
- Sprinklers on Timer
HOA Fees
- $59 Monthly HOA Fees
Parking
- 3 Car Direct Access Garage
- Garage Door Opener
Home Design
- Wood Frame Construction
- Tile Roof
- Stucco
Interior Spaces
- 2,319 Sq Ft Home
- 1-Story Property
- Ceiling height of 9 feet or more
- Ceiling Fan
- Double Pane Windows
- Solar Screens
- Fire Sprinkler System
Kitchen
- Eat-In Kitchen
- Breakfast Bar
- Built-In Microwave
- Kitchen Island
- Granite Countertops
Flooring
- Wood
- Tile
Bedrooms and Bathrooms
- 3 Bedrooms
- Primary Bathroom is a Full Bathroom
- 3 Bathrooms
- Dual Vanity Sinks in Primary Bathroom
- Bathtub With Separate Shower Stall
Accessible Home Design
- No Interior Steps
Outdoor Features
- Covered patio or porch
- Playground
Schools
- Grayhawk Elementary School
- Mountain Trail Middle School
- Pinnacle High School
Utilities
- Refrigerated Cooling System
- Zoned Heating
- Heating System Uses Natural Gas
- Water Filtration System
- High Speed Internet
- Cable TV Available
Listing and Financial Details
- Tax Lot 54
- Assessor Parcel Number 212-36-319
Community Details
Overview
- Association fees include ground maintenance
- Grayhawk Comm Assoc Association, Phone Number (480) 563-9708
- Built by TW Lewis
- Grayhawk Village 1 Parcel 1G11 Phase 1 Subdivision
Amenities
- Transportation Service
Recreation
- Golf Course Community
- Tennis Courts
- Community Playground
- Bike Trail
Ownership History
Purchase Details
Home Financials for this Owner
Home Financials are based on the most recent Mortgage that was taken out on this home.Purchase Details
Purchase Details
Home Financials for this Owner
Home Financials are based on the most recent Mortgage that was taken out on this home.Purchase Details
Home Financials for this Owner
Home Financials are based on the most recent Mortgage that was taken out on this home.Purchase Details
Purchase Details
Purchase Details
Home Financials for this Owner
Home Financials are based on the most recent Mortgage that was taken out on this home.Similar Homes in Scottsdale, AZ
Home Values in the Area
Average Home Value in this Area
Purchase History
| Date | Type | Sale Price | Title Company |
|---|---|---|---|
| Warranty Deed | $1,069,500 | Old Republic Title Agency | |
| Interfamily Deed Transfer | -- | None Available | |
| Cash Sale Deed | $530,000 | Lawyers Title Of Arizona Inc | |
| Warranty Deed | $480,000 | Equity Title Agency Inc | |
| Interfamily Deed Transfer | -- | -- | |
| Quit Claim Deed | -- | -- | |
| Warranty Deed | $242,187 | Chicago Title Insurance Co |
Mortgage History
| Date | Status | Loan Amount | Loan Type |
|---|---|---|---|
| Open | $685,000 | New Conventional | |
| Closed | $685,000 | New Conventional | |
| Previous Owner | $360,000 | New Conventional | |
| Previous Owner | $100,000 | New Conventional |
Property History
| Date | Event | Price | Change | Sq Ft Price |
|---|---|---|---|---|
| 05/10/2024 05/10/24 | Sold | $1,075,000 | -2.3% | $464 / Sq Ft |
| 04/13/2024 04/13/24 | For Sale | $1,100,000 | +107.5% | $474 / Sq Ft |
| 03/01/2016 03/01/16 | Sold | $530,000 | -2.8% | $229 / Sq Ft |
| 01/12/2016 01/12/16 | Pending | -- | -- | -- |
| 01/07/2016 01/07/16 | For Sale | $545,000 | +13.5% | $235 / Sq Ft |
| 06/26/2013 06/26/13 | Sold | $480,000 | -3.8% | $207 / Sq Ft |
| 05/21/2013 05/21/13 | Pending | -- | -- | -- |
| 04/22/2013 04/22/13 | For Sale | $499,000 | -- | $215 / Sq Ft |
Tax History Compared to Growth
Tax History
| Year | Tax Paid | Tax Assessment Tax Assessment Total Assessment is a certain percentage of the fair market value that is determined by local assessors to be the total taxable value of land and additions on the property. | Land | Improvement |
|---|---|---|---|---|
| 2025 | $4,244 | $54,474 | -- | -- |
| 2024 | $4,171 | $51,880 | -- | -- |
| 2023 | $4,171 | $67,610 | $13,520 | $54,090 |
| 2022 | $4,100 | $51,250 | $10,250 | $41,000 |
| 2021 | $4,186 | $46,660 | $9,330 | $37,330 |
| 2020 | $4,052 | $44,260 | $8,850 | $35,410 |
| 2019 | $4,091 | $41,070 | $8,210 | $32,860 |
| 2018 | $3,962 | $40,810 | $8,160 | $32,650 |
| 2017 | $3,762 | $40,270 | $8,050 | $32,220 |
| 2016 | $3,714 | $38,830 | $7,760 | $31,070 |
| 2015 | $3,512 | $37,530 | $7,500 | $30,030 |
Agents Affiliated with this Home
-
Jeffery Boor

Seller's Agent in 2024
Jeffery Boor
Realty Executives
(480) 309-1237
2 in this area
8 Total Sales
-
Darla McCormick

Buyer's Agent in 2024
Darla McCormick
RE/MAX
(480) 363-7418
3 in this area
47 Total Sales
-
James Wexler

Seller's Agent in 2016
James Wexler
Jason Mitchell Real Estate
(480) 289-6818
8 in this area
402 Total Sales
-
Kellen Britt
K
Seller Co-Listing Agent in 2016
Kellen Britt
Fathom Realty
(480) 298-0133
3 in this area
81 Total Sales
-

Buyer's Agent in 2016
Patricia Watson
Coldwell Banker Realty
(602) 618-5006
-
Martin Mogalian

Seller's Agent in 2013
Martin Mogalian
Coldwell Banker Realty
(602) 448-9234
13 Total Sales
Map
Source: Arizona Regional Multiple Listing Service (ARMLS)
MLS Number: 5380072
APN: 212-36-319
- 7741 E Journey Ln
- 7668 E Thunderhawk Rd
- 7940 E Quill Ln
- 21113 N 79th Place
- 7687 E Wing Shadow Rd
- 21119 N 75th St
- 7758 E Nestling Way
- 7492 E Buteo Dr
- 7501 E Phantom Way
- 21240 N 74th Place
- 7527 E Nestling Way
- 7494 E Nestling Way
- 8117 E Wingspan Way
- 21235 N 80th Way
- 20121 N 76th St Unit 2006
- 20121 N 76th St Unit 2061
- 20121 N 76th St Unit 1019
- 20121 N 76th St Unit 2064
- 8146 E Wingspan Way
- 20802 N Grayhawk Dr Unit 1123
