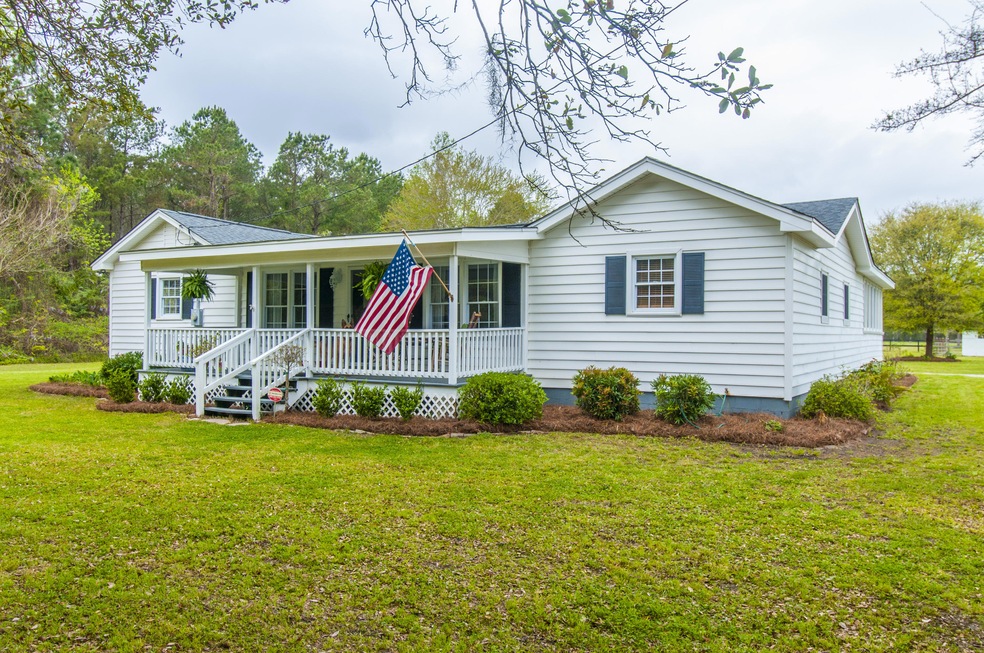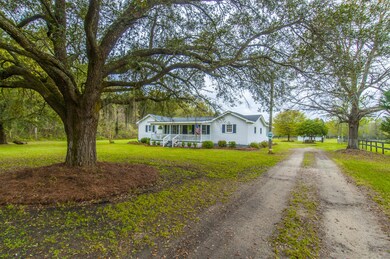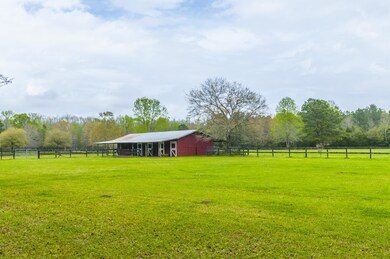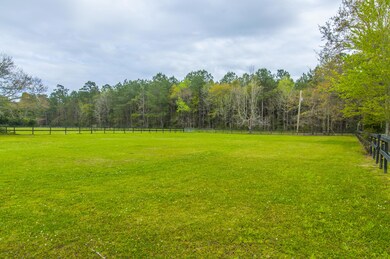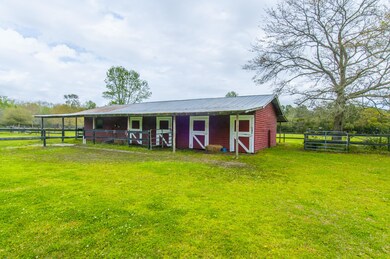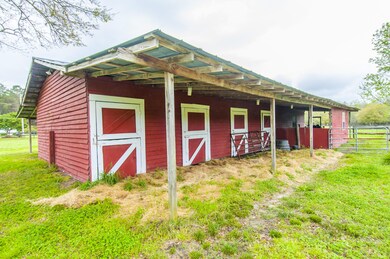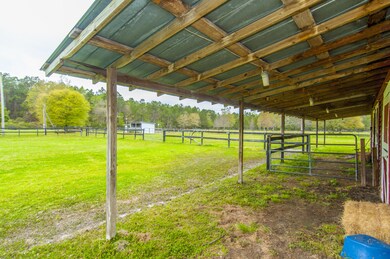
7744 Doar Rd Awendaw, SC 29429
Estimated Value: $706,000 - $1,356,000
Highlights
- Horses Allowed On Property
- Pond
- Wood Flooring
- Wando High School Rated A
- Cathedral Ceiling
- Sun or Florida Room
About This Home
As of August 2016Enjoy the peace & quiet on this 14 acre farm in Awendaw. Property is in Chas. County-not in the city of Awendaw. Almost completely surrounded by National Forest. Property can be subdivided. This farm offers...8 stall barn, tack room, wired workshop & garage- 750 s.f., chicken coop, livestock shed, fenced garden area, fenced pastures & 2 ponds. This 4 bedroom, 2 bath farmhouse is move in ready. Split bedroom floor plan. Kitchen has been updated with granite counter tops, tile back splash and has oak cabinets. All kitchen appliances including refrigerator, washer/dryer, all window treatments & gas Vermont stove convey. Large sun room overlooking the backyard & pastures. Hardwood flooring in main living area & sunroom. Master bath has been updated with large tiled shower & new double vanity.Large front porch overlooking national forest. Deck overlooking the pastures. Deck is 24 x 14.
Roof- architectural shingles 2006, HVAC-2014, HVAC ductwork-2015.
Roofs on exterior buildings are metal.
Exterior mudroom has sink, shelving and water heater.
House and 4 acres zoned residential- remaining 10 acres zoned agricultural.
New Chas. County Park under construction less than a mile away.
Home Details
Home Type
- Single Family
Est. Annual Taxes
- $175
Year Built
- Built in 1993
Lot Details
- 14 Acre Lot
- Partially Fenced Property
- Aluminum or Metal Fence
Home Design
- Architectural Shingle Roof
- Vinyl Siding
Interior Spaces
- 2,184 Sq Ft Home
- 1-Story Property
- Cathedral Ceiling
- Ceiling Fan
- Window Treatments
- Combination Dining and Living Room
- Sun or Florida Room
- Crawl Space
- Dishwasher
Flooring
- Wood
- Laminate
- Ceramic Tile
Bedrooms and Bathrooms
- 4 Bedrooms
- Walk-In Closet
- 2 Full Bathrooms
Laundry
- Laundry Room
- Dryer
- Washer
Outdoor Features
- Pond
- Separate Outdoor Workshop
- Front Porch
Schools
- St. James - Santee Elementary And Middle School
- Wando High School
Utilities
- Cooling Available
- Heat Pump System
- Well
- Septic Tank
Additional Features
- Horse Farm
- Horses Allowed On Property
Community Details
Overview
- Salt Pond Subdivision
Recreation
- Horses Allowed in Community
Ownership History
Purchase Details
Purchase Details
Home Financials for this Owner
Home Financials are based on the most recent Mortgage that was taken out on this home.Purchase Details
Similar Homes in Awendaw, SC
Home Values in the Area
Average Home Value in this Area
Purchase History
| Date | Buyer | Sale Price | Title Company |
|---|---|---|---|
| Moore Sharon H | -- | -- | |
| Crim Lester L | $590,000 | -- | |
| Barbaro Ralph | $567,000 | None Available |
Mortgage History
| Date | Status | Borrower | Loan Amount |
|---|---|---|---|
| Previous Owner | Crim Lester L | $472,000 | |
| Previous Owner | Barbaro Ralph | $180,000 |
Property History
| Date | Event | Price | Change | Sq Ft Price |
|---|---|---|---|---|
| 08/05/2016 08/05/16 | Sold | $590,000 | -9.2% | $270 / Sq Ft |
| 07/09/2016 07/09/16 | Pending | -- | -- | -- |
| 04/01/2016 04/01/16 | For Sale | $650,000 | -- | $298 / Sq Ft |
Tax History Compared to Growth
Tax History
| Year | Tax Paid | Tax Assessment Tax Assessment Total Assessment is a certain percentage of the fair market value that is determined by local assessors to be the total taxable value of land and additions on the property. | Land | Improvement |
|---|---|---|---|---|
| 2023 | $993 | $7,910 | $0 | $0 |
| 2022 | $991 | $8,910 | $0 | $0 |
| 2021 | $1,139 | $9,930 | $0 | $0 |
| 2020 | $1,169 | $9,930 | $0 | $0 |
| 2019 | $1,583 | $13,660 | $0 | $0 |
| 2017 | $5,005 | $21,400 | $0 | $0 |
| 2016 | $171 | $0 | $0 | $0 |
| 2015 | $135 | $0 | $0 | $0 |
| 2014 | $135 | $0 | $0 | $0 |
| 2011 | -- | $0 | $0 | $0 |
Agents Affiliated with this Home
-
Charlotte Gerber
C
Seller's Agent in 2016
Charlotte Gerber
Carolina One Real Estate
(843) 284-1800
65 Total Sales
-
Greg Hughes
G
Buyer's Agent in 2016
Greg Hughes
Carolina One Real Estate
(843) 708-4734
18 Total Sales
Map
Source: CHS Regional MLS
MLS Number: 16008582
APN: 701-00-00-027
- 8631 Doar Rd
- 7858 Gull Bay Dr
- 7848 Pelican Bay Dr
- 8053 Mariners Landing
- 7909 Pelican Bay Dr
- 7919 Pelican Bay Dr
- 7997 Doar Rd Unit C-3
- 7997 Doar Rd Unit C-2
- 7997 Doar Rd Unit Lot C-1
- 8004 Trailhead Ln
- 8004 Trailhead Ln
- 8004 Trailhead Ln
- 8004 Trailhead Ln
- 8004 Trailhead Ln
- 8004 Trailhead Ln
- 9236 Blue Jay Ln
- 9212 Blue Jay Ln
- 714 Wilson Cemetery Rd
- 7210 Raw Dew Dr
- 7214 Raw Dew Ln Unit Lot F
- 7744 Doar Rd
- 7776 Doar Rd
- 1 Doar Rd
- 8600 Doar Rd
- 4 Doar Rd
- 85 Doar Rd
- 0 Doar Rd D-3 Unit 15011893
- Doar Doar Rd
- Lot A Lightkeepers Ln Unit Lot A Block C2
- 556 Facing E
- 11 Pelican Bay Dr
- 0 Gull Bay Dr
- 7854 Gull Bay Dr
- 7857 Doar Rd
- 7849 Gull Bay Dr
- 8042 Mariners Landing
- 7868 Gull Bay Dr
- 7858 Pelican Bay Dr
- 7869 Gull Bay Dr
- 7878 Gull Bay Dr Unit Lot 23
