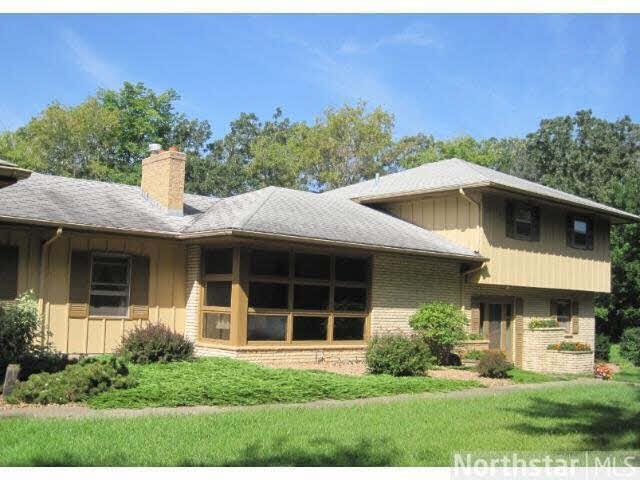
7745 Cahill Ave Inver Grove Heights, MN 55076
Estimated Value: $487,000 - $578,000
Highlights
- Heated In Ground Pool
- Deck
- Wood Flooring
- 2.85 Acre Lot
- Property is near public transit
- 3 Car Attached Garage
About This Home
As of October 2012Want something different? - UNIQUE CALIFORNIA PLAN (Mid Century Modern) on 2.85 Acres - Live in the City but have all the privacy of living in the country - Pool overlooks Park - 40 x 24 Garage - Heated Workshop underneath - Great Opportunity
Last Agent to Sell the Property
Robert Nelson
Results Support Services, Inc Listed on: 10/08/2012
Last Buyer's Agent
Tom Lawrence
Performance Plus Real Estate
Home Details
Home Type
- Single Family
Est. Annual Taxes
- $5,896
Year Built
- 1964
Lot Details
- 2.85 Acre Lot
- Sprinkler System
- Landscaped with Trees
Home Design
- Tri-Level Property
- Brick Exterior Construction
- Asphalt Shingled Roof
- Wood Siding
Interior Spaces
- Wood Burning Fireplace
- Combination Dining and Living Room
Kitchen
- Built-In Oven
- Cooktop
- Dishwasher
Flooring
- Wood
- Tile
Bedrooms and Bathrooms
- 4 Bedrooms
- Bathroom on Main Level
Laundry
- Dryer
- Washer
Finished Basement
- Partial Basement
- Block Basement Construction
Parking
- 3 Car Attached Garage
- Garage Door Opener
- Gravel Driveway
Outdoor Features
- Heated In Ground Pool
- Deck
Location
- Property is near public transit
Utilities
- Window Unit Cooling System
- Water Softener is Owned
- Private Sewer
Listing and Financial Details
- Assessor Parcel Number 200100052010
Ownership History
Purchase Details
Home Financials for this Owner
Home Financials are based on the most recent Mortgage that was taken out on this home.Purchase Details
Purchase Details
Home Financials for this Owner
Home Financials are based on the most recent Mortgage that was taken out on this home.Similar Homes in Inver Grove Heights, MN
Home Values in the Area
Average Home Value in this Area
Purchase History
| Date | Buyer | Sale Price | Title Company |
|---|---|---|---|
| Weingartz Kristen Ann | $385,000 | Dca Title | |
| Freymiller Kevin R | -- | None Available | |
| Freymiller Kevin R | $272,500 | None Available |
Mortgage History
| Date | Status | Borrower | Loan Amount |
|---|---|---|---|
| Open | Weingartz Kristen Ann | $285,000 | |
| Closed | Weingartz Kristen Ann | $285,000 | |
| Previous Owner | Freymiller Kevin R | $54,000 | |
| Previous Owner | Freymiller Kevin R | $282,865 | |
| Previous Owner | Freymiller Kevin R | $267,563 | |
| Previous Owner | Fastner Robert J | $230,400 | |
| Previous Owner | Fastner Robert J | $225,000 |
Property History
| Date | Event | Price | Change | Sq Ft Price |
|---|---|---|---|---|
| 10/26/2012 10/26/12 | Sold | $272,500 | -4.4% | $89 / Sq Ft |
| 10/20/2012 10/20/12 | Pending | -- | -- | -- |
| 10/08/2012 10/08/12 | For Sale | $285,000 | -- | $93 / Sq Ft |
Tax History Compared to Growth
Tax History
| Year | Tax Paid | Tax Assessment Tax Assessment Total Assessment is a certain percentage of the fair market value that is determined by local assessors to be the total taxable value of land and additions on the property. | Land | Improvement |
|---|---|---|---|---|
| 2023 | $5,896 | $554,900 | $123,100 | $431,800 |
| 2022 | $5,052 | $544,700 | $123,000 | $421,700 |
| 2021 | $4,788 | $450,000 | $106,900 | $343,100 |
| 2020 | $4,706 | $418,900 | $101,800 | $317,100 |
| 2019 | $4,650 | $410,200 | $97,000 | $313,200 |
| 2018 | $4,117 | $379,400 | $92,400 | $287,000 |
| 2017 | $3,817 | $336,900 | $88,000 | $248,900 |
| 2016 | $3,683 | $309,300 | $83,800 | $225,500 |
| 2015 | $3,666 | $289,651 | $79,005 | $210,646 |
| 2014 | -- | $273,519 | $75,503 | $198,016 |
| 2013 | -- | $242,672 | $69,362 | $173,310 |
Agents Affiliated with this Home
-
R
Seller's Agent in 2012
Robert Nelson
Results Support Services, Inc
-
T
Buyer's Agent in 2012
Tom Lawrence
Performance Plus Real Estate
Map
Source: REALTOR® Association of Southern Minnesota
MLS Number: 4406911
APN: 20-01000-52-010
- 3255 80th St E Unit 102
- 2584 76th St E
- 2525 76th St E Unit 208
- 7617 Cody Ln
- 7604 Cody Ln
- 2558 75th St E
- 3135 Cuneen Trail
- 7384 Braden Trail
- 7602 Connie Ln
- 3634 77th St E
- 7289 Brittany Ln
- 7153 Claude Ave E
- 8361 Carew Ct
- 7118 Claude Ave
- 7712 Bester Ave
- 3697 75th St E
- 8366 Claymore Ct
- 2408 72nd Ct E
- 8210 Comstock Way
- 3868 Upper 75th St E
- 7745 Cahill Ave
- 7739 Cahill Ave
- 7653 Cahill Ave
- 7785 Cahill Ave
- 7737 Cahill Ave
- 7725 Cahill Ave
- 3080 Upper 76th St E
- 3075 Upper 76th St E
- 7807 Cahill Ave
- 3090 Upper 76th St E
- 7599 Cahill Ct
- 3085 Upper 76th St E
- 7595 Cahill Ct
- 7601 Cahill Ct
- 7593 Cahill Ct
- 7698 Cahill Ave
- 7605 Cahill Ct
- 3117 78th St E
- 3097 Upper 76th St E
- 3121 78th St E
