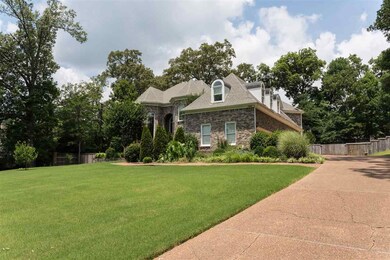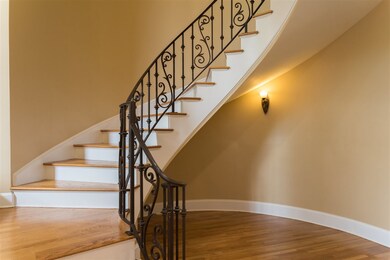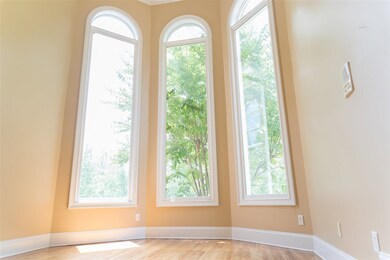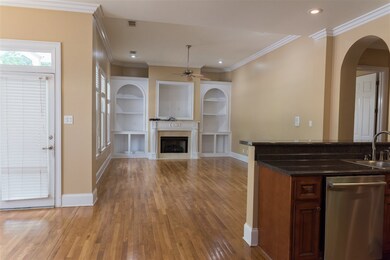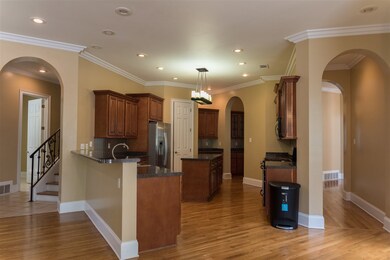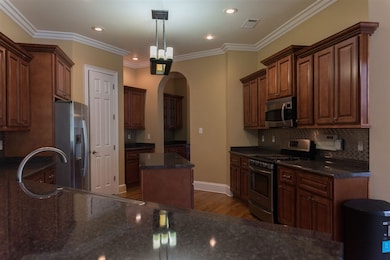
7746 Chapel Creek Pkwy N Cordova, TN 38016
Highlights
- In Ground Pool
- 1.2 Acre Lot
- Vaulted Ceiling
- Sitting Area In Primary Bedroom
- Fireplace in Primary Bedroom
- Traditional Architecture
About This Home
As of December 2021Gorgeous home in gated neighborhood! Living rm w/ soaring ceiling ~ Lrg kitchen w/ island, wlk-in pantry, gas cooking, ss appl, connects to wet-bar ~ Hearth rm off kitchen w/ blt-in shelves ~ Brkfst rm overlooking pool ~ Lrg lndry rm w/ sink & cabinets ~ Sitting rm w/ tall windws off spiral staircase ~ Full & half bath down ~ Exquisite master w/ vaulted ceiling, 2-sided FP, sitting area, wired for sound ~ Suite ft. open tile shower, whrlpl tub, pwdr desk, & lots of cabinets ~ All hardwood down.
Home Details
Home Type
- Single Family
Est. Annual Taxes
- $4,312
Year Built
- Built in 1999
Lot Details
- 1.2 Acre Lot
- Wrought Iron Fence
- Wood Fence
- Level Lot
Home Design
- Traditional Architecture
- Slab Foundation
- Composition Shingle Roof
Interior Spaces
- 5,500-5,999 Sq Ft Home
- 5,742 Sq Ft Home
- 2-Story Property
- Wet Bar
- Smooth Ceilings
- Vaulted Ceiling
- Separate Formal Living Room
- Breakfast Room
- Dining Room
- Loft
- Bonus Room
- Play Room
- Keeping Room
- Laundry Room
Kitchen
- Gas Cooktop
- Kitchen Island
Flooring
- Wood
- Partially Carpeted
- Tile
Bedrooms and Bathrooms
- Sitting Area In Primary Bedroom
- 4 Bedrooms | 1 Primary Bedroom on Main
- Fireplace in Primary Bedroom
- All Upper Level Bedrooms
- En-Suite Bathroom
- Walk-In Closet
- Primary Bathroom is a Full Bathroom
- Dual Vanity Sinks in Primary Bathroom
- Whirlpool Bathtub
- Bathtub With Separate Shower Stall
Parking
- 4 Car Attached Garage
- Side Facing Garage
- Driveway
Outdoor Features
- In Ground Pool
- Balcony
- Patio
Utilities
- Central Heating and Cooling System
Community Details
- Chapel Creek P D Subdivision
- Mandatory Home Owners Association
Listing and Financial Details
- Assessor Parcel Number 096510 A00070
Ownership History
Purchase Details
Home Financials for this Owner
Home Financials are based on the most recent Mortgage that was taken out on this home.Purchase Details
Purchase Details
Home Financials for this Owner
Home Financials are based on the most recent Mortgage that was taken out on this home.Purchase Details
Home Financials for this Owner
Home Financials are based on the most recent Mortgage that was taken out on this home.Purchase Details
Purchase Details
Purchase Details
Home Financials for this Owner
Home Financials are based on the most recent Mortgage that was taken out on this home.Purchase Details
Purchase Details
Purchase Details
Similar Homes in Cordova, TN
Home Values in the Area
Average Home Value in this Area
Purchase History
| Date | Type | Sale Price | Title Company |
|---|---|---|---|
| Warranty Deed | $640,000 | Edco Ttl & Closing Svcs Inc | |
| Interfamily Deed Transfer | -- | None Available | |
| Warranty Deed | $420,000 | Saddle Creek Title Llc | |
| Special Warranty Deed | $275,000 | Resource Title Agency Of Tn | |
| Trustee Deed | $599,411 | None Available | |
| Quit Claim Deed | -- | None Available | |
| Quit Claim Deed | -- | Community Equity & Title | |
| Quit Claim Deed | $587,000 | -- | |
| Warranty Deed | $110,000 | -- | |
| Warranty Deed | $94,000 | -- |
Mortgage History
| Date | Status | Loan Amount | Loan Type |
|---|---|---|---|
| Open | $640,000 | VA | |
| Previous Owner | $399,000 | New Conventional | |
| Previous Owner | $291,000 | New Conventional | |
| Previous Owner | $275,000 | Purchase Money Mortgage | |
| Previous Owner | $564,800 | Fannie Mae Freddie Mac | |
| Previous Owner | $141,200 | Stand Alone Second | |
| Previous Owner | $37,447 | Unknown | |
| Previous Owner | $560,000 | Purchase Money Mortgage | |
| Previous Owner | $544,100 | Unknown |
Property History
| Date | Event | Price | Change | Sq Ft Price |
|---|---|---|---|---|
| 12/31/2021 12/31/21 | Sold | $640,000 | 0.0% | $116 / Sq Ft |
| 12/21/2021 12/21/21 | Pending | -- | -- | -- |
| 11/22/2021 11/22/21 | For Sale | $640,000 | +52.4% | $116 / Sq Ft |
| 09/14/2016 09/14/16 | Sold | $420,000 | -6.6% | $76 / Sq Ft |
| 08/10/2016 08/10/16 | Pending | -- | -- | -- |
| 06/22/2016 06/22/16 | For Sale | $449,900 | -- | $82 / Sq Ft |
Tax History Compared to Growth
Tax History
| Year | Tax Paid | Tax Assessment Tax Assessment Total Assessment is a certain percentage of the fair market value that is determined by local assessors to be the total taxable value of land and additions on the property. | Land | Improvement |
|---|---|---|---|---|
| 2025 | $4,312 | $153,150 | $32,950 | $120,200 |
| 2024 | $4,312 | $127,200 | $30,275 | $96,925 |
| 2023 | $7,749 | $127,200 | $30,275 | $96,925 |
| 2022 | $7,749 | $127,200 | $30,275 | $96,925 |
| 2021 | $4,388 | $127,200 | $30,275 | $96,925 |
| 2020 | $8,152 | $112,500 | $30,275 | $82,225 |
| 2019 | $3,595 | $112,500 | $30,275 | $82,225 |
| 2018 | $3,595 | $112,500 | $30,275 | $82,225 |
| 2017 | $3,680 | $112,500 | $30,275 | $82,225 |
| 2016 | $4,802 | $109,875 | $0 | $0 |
| 2014 | $4,802 | $109,875 | $0 | $0 |
Agents Affiliated with this Home
-
Cat Taylor

Seller's Agent in 2021
Cat Taylor
Wealth Realty
(901) 605-1468
3 in this area
21 Total Sales
-
Adrienne Campbell-Porter
A
Buyer's Agent in 2021
Adrienne Campbell-Porter
Adaro Realty, Inc.
(901) 751-6675
1 in this area
1 Total Sale
-
Donnie Morrow

Seller's Agent in 2016
Donnie Morrow
eXp Realty, LLC
(901) 505-0756
68 in this area
526 Total Sales
-
Joshua Hisaw

Buyer's Agent in 2016
Joshua Hisaw
Keller Williams
(901) 459-3423
41 in this area
289 Total Sales
Map
Source: Memphis Area Association of REALTORS®
MLS Number: 9980342
APN: 09-6510-A0-0070
- 1811 Wood Oak Dr
- 7733 Quick Fox Cove
- 7705 Partridge Woods Cove
- 1696 W Southfield Cir Unit C413
- 1917 Steeplebrook Cove
- 7570 Chapel Ridge Dr
- 1655 W Southfield Cir Unit C
- 1779 Candle Ridge Dr
- 1647 W Southfield Cir
- 1667 W Southfield Cir Unit C
- 1727 Candle Ridge Dr
- 1618 E Southfield Cir
- 1601 E Southfield Cir
- 1840 Pheasant Acre Ln E
- 1620 S Ryamar Cove
- 2011 Woodchase Cove
- 0 Dexter Rd Unit 10177087
- 1882 Woodchase Glen Dr
- 2029 Woodchase Cove
- 7443 Appling Chase Cove Unit 65

