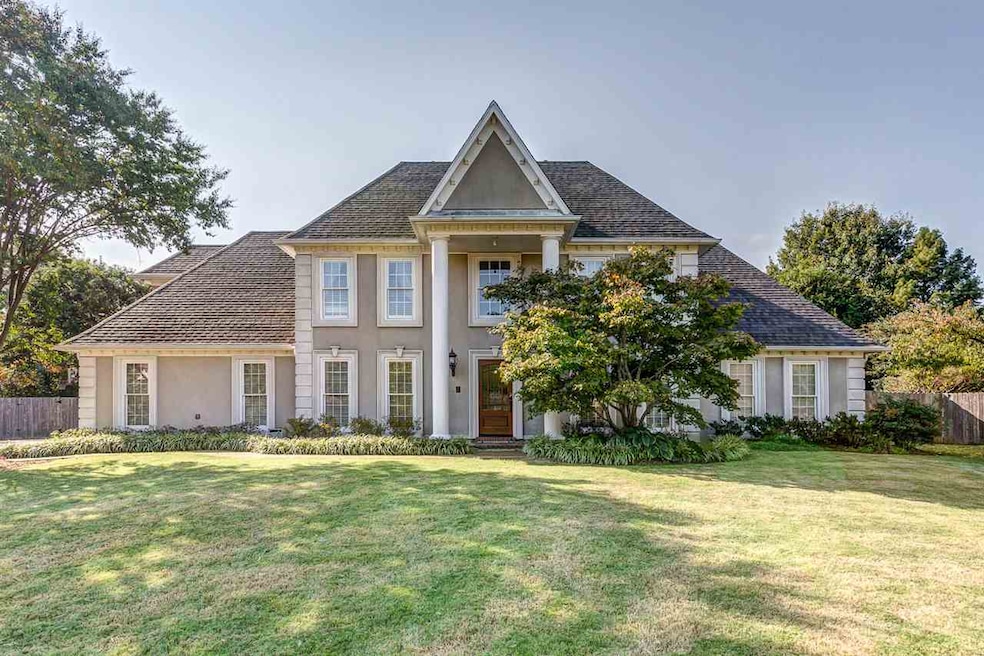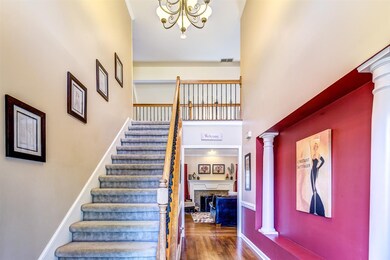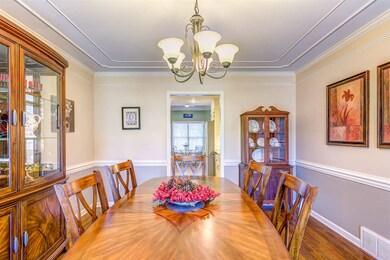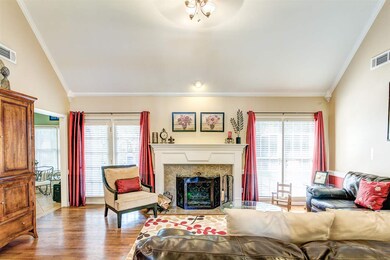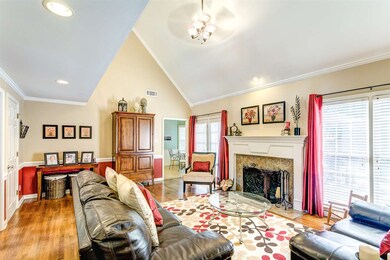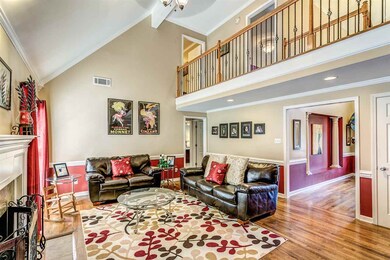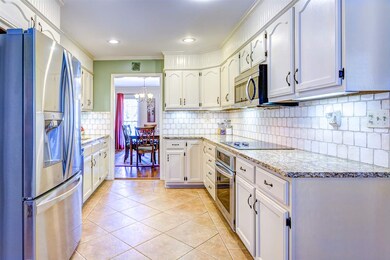
7747 Magnolia Cove Cordova, TN 38016
Estimated Value: $344,356 - $367,000
Highlights
- Updated Kitchen
- Traditional Architecture
- Main Floor Primary Bedroom
- Vaulted Ceiling
- Wood Flooring
- Whirlpool Bathtub
About This Home
As of March 2016Stunning, Move-In Ready Home in Quiet Neighborhood ~ Beautiful Hardwood Floors in Entryway, Formal Dining Room & Great Room ~ Lovely Vaulted, Smooth Ceilings w/ Crown Molding in Great Room ~ Gorgeous, Bright Eat-In Kitchen w/ Stainless Steel Appliances, Granite Counter Tops & White Cabinets ~ Great Master Bedroom Down w/ Updated Luxury Master Bath ~ Office or Guest Room Down ~ 3 Spacious Bedrooms Plus Huge Bonus Room & Full Bath Upstairs ~ Large Fenced-In Backyard w/ Great Patio ~ AND MORE!!
Last Agent to Sell the Property
Real Estate Agency License #317824 Listed on: 02/12/2016
Home Details
Home Type
- Single Family
Est. Annual Taxes
- $2,428
Year Built
- Built in 1991
Lot Details
- 0.35 Acre Lot
- Wood Fence
- Landscaped
- Level Lot
- Few Trees
Home Design
- Traditional Architecture
- Slab Foundation
- Composition Shingle Roof
- Synthetic Stucco Exterior
Interior Spaces
- 2,600-2,799 Sq Ft Home
- 2,779 Sq Ft Home
- 2-Story Property
- Smooth Ceilings
- Vaulted Ceiling
- Ceiling Fan
- Skylights
- Some Wood Windows
- Double Pane Windows
- Window Treatments
- Entrance Foyer
- Great Room
- Dining Room
- Den with Fireplace
- Loft
- Bonus Room
- Storage Room
- Pull Down Stairs to Attic
Kitchen
- Updated Kitchen
- Eat-In Kitchen
- Self-Cleaning Oven
- Cooktop
- Microwave
- Dishwasher
- Disposal
Flooring
- Wood
- Partially Carpeted
- Tile
Bedrooms and Bathrooms
- 4 Bedrooms | 1 Primary Bedroom on Main
- Cedar Closet
- Walk-In Closet
- Primary Bathroom is a Full Bathroom
- Dual Vanity Sinks in Primary Bathroom
- Whirlpool Bathtub
- Bathtub With Separate Shower Stall
Laundry
- Laundry Room
- Washer and Dryer Hookup
Parking
- 2 Car Attached Garage
- Side Facing Garage
- Driveway
Outdoor Features
- Cove
- Patio
Utilities
- Two cooling system units
- Central Heating and Cooling System
- Two Heating Systems
- Heating System Uses Gas
- Gas Water Heater
Community Details
- Hunters Hollow Section 'H 4' Subdivision
Listing and Financial Details
- Assessor Parcel Number 096504 D00040
Ownership History
Purchase Details
Home Financials for this Owner
Home Financials are based on the most recent Mortgage that was taken out on this home.Purchase Details
Home Financials for this Owner
Home Financials are based on the most recent Mortgage that was taken out on this home.Similar Homes in the area
Home Values in the Area
Average Home Value in this Area
Purchase History
| Date | Buyer | Sale Price | Title Company |
|---|---|---|---|
| Morgan Jeffrey A | $205,000 | Regency Title & Escrow Llc | |
| Duda David M | $237,000 | None Available |
Mortgage History
| Date | Status | Borrower | Loan Amount |
|---|---|---|---|
| Open | Morgan Jeffrey A | $201,286 | |
| Previous Owner | Duda David M | $162,869 | |
| Previous Owner | Duda David M | $189,600 | |
| Previous Owner | Allen James | $34,285 |
Property History
| Date | Event | Price | Change | Sq Ft Price |
|---|---|---|---|---|
| 03/24/2016 03/24/16 | Sold | $205,000 | +2.8% | $79 / Sq Ft |
| 02/18/2016 02/18/16 | Pending | -- | -- | -- |
| 02/12/2016 02/12/16 | For Sale | $199,500 | -- | $77 / Sq Ft |
Tax History Compared to Growth
Tax History
| Year | Tax Paid | Tax Assessment Tax Assessment Total Assessment is a certain percentage of the fair market value that is determined by local assessors to be the total taxable value of land and additions on the property. | Land | Improvement |
|---|---|---|---|---|
| 2025 | $2,428 | $97,925 | $16,450 | $81,475 |
| 2024 | $2,428 | $71,625 | $10,450 | $61,175 |
| 2023 | $4,363 | $71,625 | $10,450 | $61,175 |
| 2022 | $4,363 | $71,625 | $10,450 | $61,175 |
| 2021 | $4,414 | $71,625 | $10,450 | $61,175 |
| 2020 | $3,853 | $53,175 | $10,450 | $42,725 |
| 2019 | $3,853 | $53,175 | $10,450 | $42,725 |
| 2018 | $3,853 | $53,175 | $10,450 | $42,725 |
| 2017 | $2,185 | $53,175 | $10,450 | $42,725 |
| 2016 | $1,713 | $39,200 | $0 | $0 |
| 2014 | $1,713 | $39,200 | $0 | $0 |
Agents Affiliated with this Home
-
Jennifer Carstensen

Seller's Agent in 2016
Jennifer Carstensen
Real Estate Agency
(901) 201-0280
38 in this area
347 Total Sales
-
Tia Jennings

Buyer's Agent in 2016
Tia Jennings
Keller Williams
13 in this area
73 Total Sales
Map
Source: Memphis Area Association of REALTORS®
MLS Number: 9970399
APN: 09-6504-D0-0040
- 1474 Lacewing Trace Cove
- 1601 E Southfield Cir
- 1647 W Southfield Cir
- 7641 Dexter Park Dr
- 1655 W Southfield Cir Unit C
- 7705 Partridge Woods Cove
- 7733 Quick Fox Cove
- 1618 E Southfield Cir
- 1667 W Southfield Cir Unit C
- 7792 Fawn Ridge Cove
- 1696 W Southfield Cir Unit C413
- 1620 S Ryamar Cove
- 1543 Appling Wood Cove N
- 1727 Candle Ridge Dr
- 7999 Club Center Dr
- 7726 Chapel Creek Pkwy N
- 1811 Wood Oak Dr
- 1779 Candle Ridge Dr
- 1506 Lost Brook Dr
- 0 Dexter Rd Unit 10177087
- 7747 Magnolia Cove
- 7746 Magnolia Cove
- 7766 Killdeer Ln
- 7753 Magnolia Cove
- 7774 Killdeer Ln
- 1490 Fox Trace Dr
- 1498 Fox Trace Dr
- 7750 Magnolia Cove
- 7782 Killdeer Ln
- 7750 Killdeer Ln
- 7765 Magnolia Cove
- 1506 Fox Trace Dr
- 7756 Magnolia Cove
- 1533 Lacewing Trace Ln
- 1525 Lacewing Trace Ln
- 1516 Fox Trace Dr
- 1559 Lacewing Trace Ln
- 7792 Killdeer Ln
- 7763 Killdeer Ln
- 7771 Killdeer Ln
