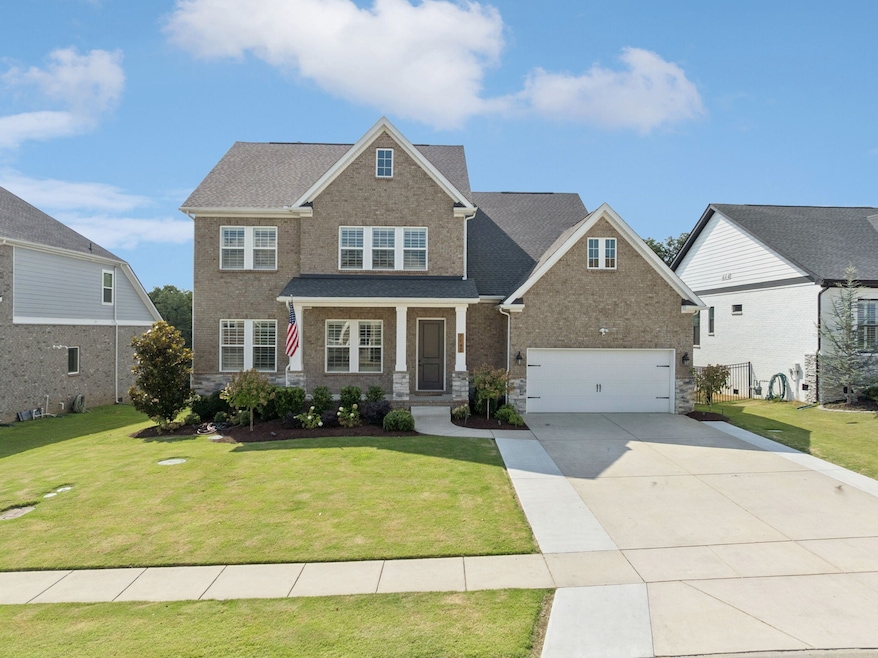
7747 Thayer Rd Nolensville, TN 37135
Estimated payment $5,647/month
Highlights
- Traditional Architecture
- Cathedral Ceiling
- Double Oven
- Mill Creek Elementary School Rated A
- Walk-In Pantry
- 3 Car Attached Garage
About This Home
Welcome to this beautiful home in one of Nolensville’s most sought-after neighborhoods, Enclave. Situated on a .24-acre lot with a tree-lined backyard and no rear neighbors, this residence offers both privacy and picturesque views. The home floor plan features 4 bedrooms, 3.5 bathrooms, and a 3-car tandem climate-controlled garage with epoxy flooring. The private primary suite is conveniently located on the main floor and boasts an oversized dual vanity, walk-in shower, soaking tub, and a spacious walk-in closet. Also on the main level, you’ll find a guest suite with an ensuite bath, a dedicated office, a half bath for visitors, and a spacious laundry room.
The heart of the home is an open-concept kitchen with an expansive island, single-basin sink, walk-in pantry, and top-of-the-line smart Cafe appliances—including double ovens—that can be controlled remotely via app. The kitchen flows seamlessly into the dining area and family room with a natural gas fireplace, cathedral ceiling, and a wall of windows that fill the space with gorgeous natural light.
Additional highlights include engineered hardwood floors, real oak hardwood stairs, soaring 10–12 foot ceilings, and abundant storage closets throughout. A Generac generator provides added peace of mind. Upstairs offers additional bedrooms, a full bath, and a versatile loft space—perfect for a media room, playroom, or second living area.
Step outside to a backyard designed for both relaxation and entertaining, featuring a covered patio with a charming gazebo and a private, fully fenced yard. The spacious driveway offers plenty of parking, and the community’s winding sidewalks make it easy to enjoy morning walks or evening strolls to the nearby HOA pool and clubhouse
Ideally situated near 840 and Murfreesboro Road, this home offers excellent commuter access while being close to top-rated schools, shopping, and dining. With its thoughtful design, luxury finishes, & prime location, this Nolensville gem is move-in ready!
Listing Agent
Real Broker LLC, DBA Real Broker Brokerage Phone: 6152365090 License #370499 Listed on: 08/18/2025

Home Details
Home Type
- Single Family
Est. Annual Taxes
- $2,891
Year Built
- Built in 2019
Lot Details
- 10,454 Sq Ft Lot
- Lot Dimensions are 75 x 150
HOA Fees
- $135 Monthly HOA Fees
Parking
- 3 Car Attached Garage
- 2 Open Parking Spaces
- Driveway
Home Design
- Traditional Architecture
- Brick Exterior Construction
Interior Spaces
- 3,494 Sq Ft Home
- Property has 1 Level
- Cathedral Ceiling
- Ceiling Fan
- Gas Fireplace
- Interior Storage Closet
Kitchen
- Walk-In Pantry
- Double Oven
- Microwave
- Dishwasher
Flooring
- Carpet
- Tile
Bedrooms and Bathrooms
- 4 Bedrooms | 2 Main Level Bedrooms
- Walk-In Closet
- In-Law or Guest Suite
- Soaking Tub
Laundry
- Laundry Room
- Dryer
- Washer
Schools
- Mill Creek Elementary School
- Mill Creek Middle School
- Nolensville High School
Utilities
- Two cooling system units
- Two Heating Systems
- Heating System Uses Natural Gas
- STEP System includes septic tank and pump
Community Details
- $400 One-Time Secondary Association Fee
- Association fees include recreation facilities
- Enclave @ Dove Lake Sec1 Subdivision
Listing and Financial Details
- Assessor Parcel Number 094082M A 04000 00018085A
Map
Home Values in the Area
Average Home Value in this Area
Tax History
| Year | Tax Paid | Tax Assessment Tax Assessment Total Assessment is a certain percentage of the fair market value that is determined by local assessors to be the total taxable value of land and additions on the property. | Land | Improvement |
|---|---|---|---|---|
| 2024 | -- | $153,800 | $38,750 | $115,050 |
| 2023 | $0 | $153,800 | $38,750 | $115,050 |
| 2022 | $2,891 | $153,800 | $38,750 | $115,050 |
| 2021 | $2,891 | $153,800 | $38,750 | $115,050 |
| 2020 | $1,745 | $78,625 | $25,000 | $53,625 |
| 2019 | $555 | $25,000 | $25,000 | $0 |
Property History
| Date | Event | Price | Change | Sq Ft Price |
|---|---|---|---|---|
| 08/25/2025 08/25/25 | Pending | -- | -- | -- |
| 08/18/2025 08/18/25 | For Sale | $975,000 | +11.4% | $279 / Sq Ft |
| 01/28/2022 01/28/22 | Sold | $874,900 | 0.0% | $250 / Sq Ft |
| 12/18/2021 12/18/21 | Pending | -- | -- | -- |
| 12/15/2021 12/15/21 | For Sale | $874,900 | -- | $250 / Sq Ft |
Purchase History
| Date | Type | Sale Price | Title Company |
|---|---|---|---|
| Warranty Deed | $874,900 | None Listed On Document | |
| Warranty Deed | $569,990 | Greenvue Title & Escrow Llc |
Mortgage History
| Date | Status | Loan Amount | Loan Type |
|---|---|---|---|
| Previous Owner | $510,400 | New Conventional |
Similar Homes in Nolensville, TN
Source: Realtracs
MLS Number: 2976027
APN: 094082M A 04000
- 7743 Thayer Rd
- 863 Novalis St
- 859 Novalis St
- 7076 Big Oak Ln
- 7631 Nolensville Rd
- 7700 Nolensville Rd
- 2290 Osburn Rd
- 0 Sanford Rd Unit RTC2883950
- 0 Sanford Rd Unit RTC2778114
- 2731 Sanford Rd
- 2236 Osburn Rd
- 3031 Ash Dale Ln
- 1411 Bell Meadow Ct
- 2966 McCanless Rd
- 1211 Bell Pond Ln
- 417 Sweet Fern Dr
- 2694 Sanford Rd
- 326 Crescent Moon Cir
- 1229 Bobwhite Trail
- 0 Fox Wander Trail






