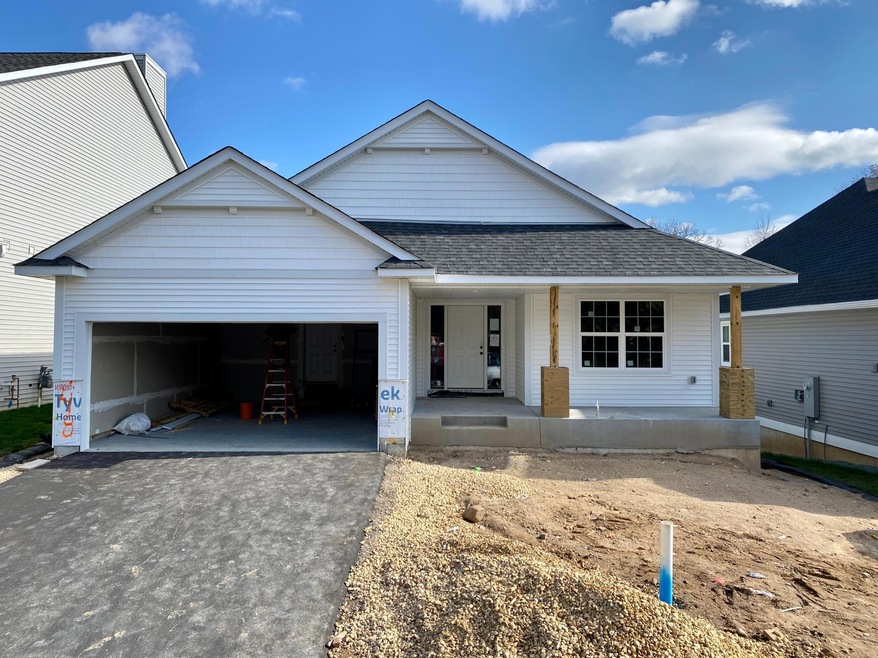
7748 Adler Trail Inver Grove Heights, MN 55077
Estimated Value: $500,000 - $683,000
Highlights
- New Construction
- Front Porch
- Entrance Foyer
- Stainless Steel Appliances
- 2 Car Attached Garage
- 1-Story Property
About This Home
As of March 2024This home includes a 30 YEAR FIXED 4.99% INTEREST RATE w/ Builder's Preferred Lender! New construction without the wait! Spacious, open & vaulted floor plan, large kitchen w/ hdwd floors, SS appl, granite tops, tile backsplash, ctr island w/ breakfast bar, upgraded cabinetry w/ custom 3” crown molding. Informal dining area w/ patio door leading to a future deck, perfect for entertaining. Convenient main lvl laundry/mud room w/ tile floor & coat closet. Main floor primary suite w/ tray vault, knock down ceiling & walk-in closet. Private primary BA features a double bowl vanity w/ granite countertop, custom framed mirrors & a lg tile shower. Walkout lwr lvl is finished w/ a spacious family room, bedroom and bathroom. Great location close to Inver Wood Golf Course, parks, schools, shopping & other entertainment. Minutes to Highways 55 & 52 for a quick commute. Ask about our other move in ready inventory homes or let us help you choose a home site, the perfect plan & build your new home!
Home Details
Home Type
- Single Family
Est. Annual Taxes
- $1,036
Year Built
- Built in 2023 | New Construction
Lot Details
- 5,227 Sq Ft Lot
- Lot Dimensions are 50x94
HOA Fees
- $66 Monthly HOA Fees
Parking
- 2 Car Attached Garage
- Garage Door Opener
Home Design
- Architectural Shingle Roof
- Shake Siding
Interior Spaces
- 1-Story Property
- Entrance Foyer
- Family Room
- Living Room with Fireplace
- Utility Room
- Washer and Dryer Hookup
Kitchen
- Range
- Microwave
- Dishwasher
- Stainless Steel Appliances
- Disposal
Bedrooms and Bathrooms
- 3 Bedrooms
Finished Basement
- Walk-Out Basement
- Basement Fills Entire Space Under The House
- Drainage System
- Sump Pump
Utilities
- Forced Air Heating and Cooling System
- Humidifier
Additional Features
- Air Exchanger
- Front Porch
Community Details
- Association fees include professional mgmt, trash
- Community Association Group Association, Phone Number (651) 882-0400
- Built by ETERNITY HOMES LLC
- Scenic Hills Community
- Scenic Hills First Add Subdivision
Listing and Financial Details
- Assessor Parcel Number 206648008040
Ownership History
Purchase Details
Home Financials for this Owner
Home Financials are based on the most recent Mortgage that was taken out on this home.Purchase Details
Home Financials for this Owner
Home Financials are based on the most recent Mortgage that was taken out on this home.Purchase Details
Home Financials for this Owner
Home Financials are based on the most recent Mortgage that was taken out on this home.Similar Homes in Inver Grove Heights, MN
Home Values in the Area
Average Home Value in this Area
Purchase History
| Date | Buyer | Sale Price | Title Company |
|---|---|---|---|
| Hippe Andrew | $597,900 | -- | |
| Eternity Homes Llc | $740,400 | -- | |
| -- | $1,842,500 | -- |
Mortgage History
| Date | Status | Borrower | Loan Amount |
|---|---|---|---|
| Open | Hippe Andrew | $287,900 | |
| Previous Owner | Eternity Homes Llc | $740,400 | |
| Previous Owner | -- | -- |
Property History
| Date | Event | Price | Change | Sq Ft Price |
|---|---|---|---|---|
| 03/01/2024 03/01/24 | Sold | $597,900 | +2.6% | $254 / Sq Ft |
| 01/04/2024 01/04/24 | Pending | -- | -- | -- |
| 11/09/2023 11/09/23 | For Sale | $582,900 | -- | $248 / Sq Ft |
Tax History Compared to Growth
Tax History
| Year | Tax Paid | Tax Assessment Tax Assessment Total Assessment is a certain percentage of the fair market value that is determined by local assessors to be the total taxable value of land and additions on the property. | Land | Improvement |
|---|---|---|---|---|
| 2023 | $1,046 | $82,900 | $82,900 | $0 |
| 2022 | $1,104 | $82,800 | $82,800 | $0 |
| 2021 | $318 | $81,000 | $81,000 | $0 |
| 2020 | $118 | $69,400 | $69,400 | $0 |
| 2019 | -- | $8,500 | $8,500 | $0 |
Agents Affiliated with this Home
-
Andrew Prasky

Seller's Agent in 2024
Andrew Prasky
RE/MAX Advantage Plus
(763) 433-0850
7 in this area
219 Total Sales
-
Adam Hippe
A
Buyer's Agent in 2024
Adam Hippe
Real Broker, LLC
(651) 370-9026
3 in this area
22 Total Sales
Map
Source: NorthstarMLS
MLS Number: 6454994
APN: 20-66480-08-040
- 7740 Adler Trail
- 7753 Adler Trail
- 7741 Adler Trail
- 7788 Adler Trail
- 7787 Adler Trail
- 7834 Austin Path
- 7822 Austin Path
- 7816 Austin Path
- 7830 Adler Trail
- 7803 Austin Path
- 7878 Austin Way
- 7874 Austin Way
- 7829 Ava Trail
- 7833 Ava Trail
- 7881 Austin Way
- 7879 Austin Way
- 7873 Austin Way
- 1225 80th St E
- 7861 Barbara Ave
- 7353 Auburn Ln
- 7748 Adler Trail
- 7754 Adler Trail
- 7754 Alvarado Trail
- 7742 Alvarado Trail
- 7760 Adler Trail
- 7760 Alvarado Trail
- 7747 Adler Trail
- 7736 Alvarado Trail
- 7759 Adler Trail
- 7739 Adler Trail
- 7772 Adler Trail
- 7761 Adler Trail
- 7711 Academy Ln
- 7794 Alvarado Trail
- 7715 Academy Ln
- 7802 Alvarado Trail
- 1401 80th St E
- 7806 Alvarado Trail
- XXX 80th St E
- 7836 Austin Path
