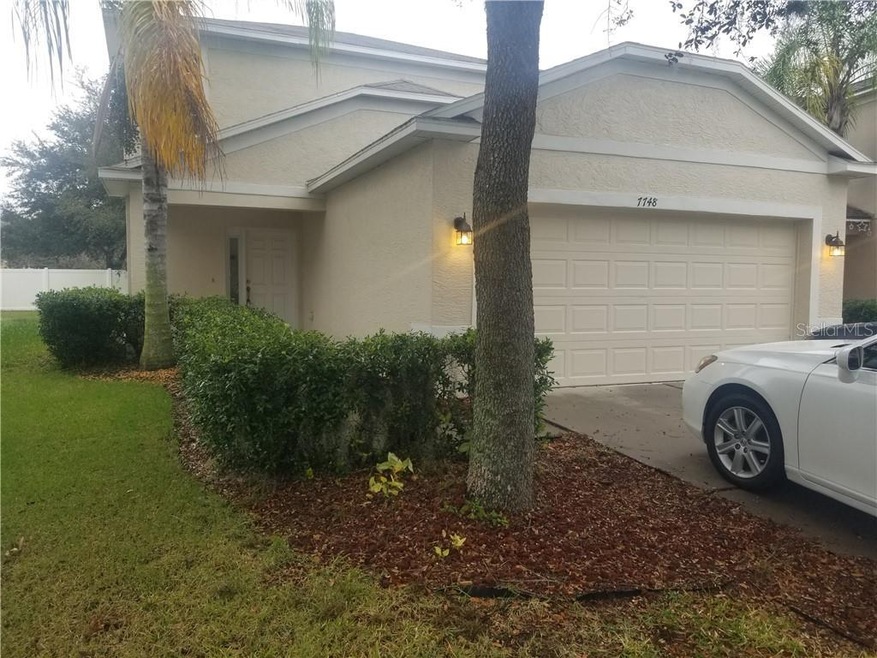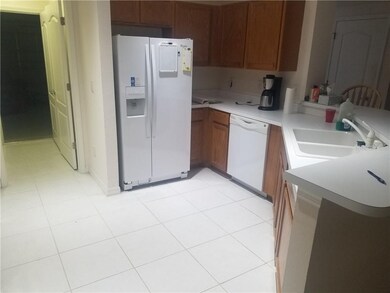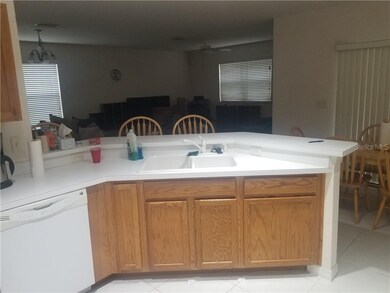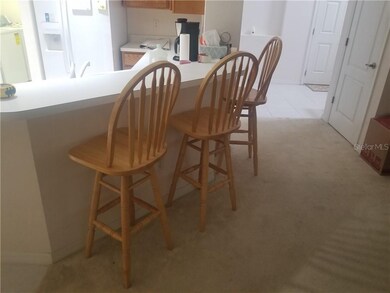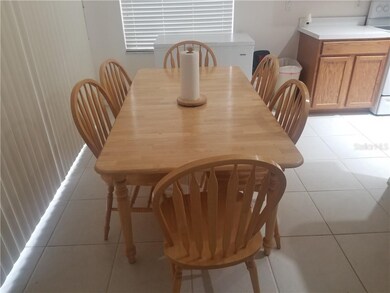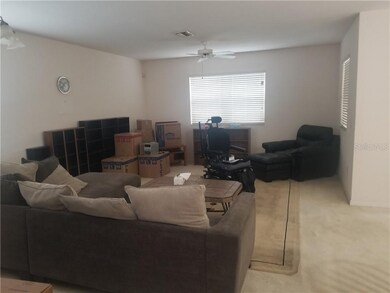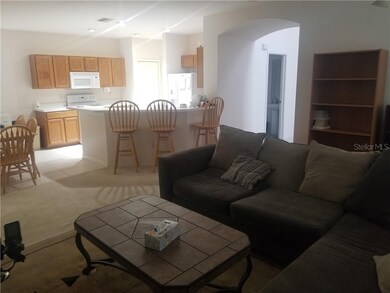
7748 Carriage Pointe Dr Gibsonton, FL 33534
Estimated Value: $311,000 - $345,000
Highlights
- Community Pool
- 2 Car Attached Garage
- Community Playground
- Family Room Off Kitchen
- Eat-In Kitchen
- Park
About This Home
As of March 2021Plenty of room with the very open floor plan. The kitchen is open to the family room, has plenty of storage and counter space. The dining room opens on to a large backyard. The master bedroom is very large with a private oversized bathroom with garden tub. All of this in a great community close to all the Tampa Bay and shopping.
Last Agent to Sell the Property
COASTAL PROPERTIES GROUP INTERNATIONAL License #3237297 Listed on: 01/08/2021

Home Details
Home Type
- Single Family
Est. Annual Taxes
- $2,858
Year Built
- Built in 2006
Lot Details
- 5,146 Sq Ft Lot
- Lot Dimensions are 42.88x120
- South Facing Home
- Vinyl Fence
- Property is zoned PD
HOA Fees
- $21 Monthly HOA Fees
Parking
- 2 Car Attached Garage
- Driveway
Home Design
- Slab Foundation
- Shingle Roof
- Stucco
Interior Spaces
- 1,789 Sq Ft Home
- 2-Story Property
- Window Treatments
- Sliding Doors
- Family Room Off Kitchen
Kitchen
- Eat-In Kitchen
- Range
- Microwave
- Disposal
Flooring
- Carpet
- Tile
Bedrooms and Bathrooms
- 3 Bedrooms
Laundry
- Laundry Room
- Dryer
- Washer
Utilities
- Central Heating and Cooling System
- Cable TV Available
Listing and Financial Details
- Legal Lot and Block 104 / A
- Assessor Parcel Number U-36-30-19-82P-A00000-00104.0
Community Details
Overview
- Association fees include pool maintenance
- Carriage Pointe Community Associate Inc/Realmanage Association
- Carriage Pointe Ph 1 Subdivision
Recreation
- Community Playground
- Community Pool
- Park
Ownership History
Purchase Details
Home Financials for this Owner
Home Financials are based on the most recent Mortgage that was taken out on this home.Purchase Details
Home Financials for this Owner
Home Financials are based on the most recent Mortgage that was taken out on this home.Purchase Details
Similar Homes in Gibsonton, FL
Home Values in the Area
Average Home Value in this Area
Purchase History
| Date | Buyer | Sale Price | Title Company |
|---|---|---|---|
| Franklin Evan H | $231,000 | Platinum National Title Llc | |
| Vahle Ii Cecil D | $229,000 | North American Title Company | |
| Lennar Homes Inc | $1,788,500 | Fuentes & Kreischer Title Co |
Mortgage History
| Date | Status | Borrower | Loan Amount |
|---|---|---|---|
| Open | Franklin Evan H | $236,313 | |
| Previous Owner | Vahle Cecil D | $187,900 | |
| Previous Owner | Vahle Ii Cecil D | $189,498 | |
| Previous Owner | Vahle Ii Cecil D | $228,990 |
Property History
| Date | Event | Price | Change | Sq Ft Price |
|---|---|---|---|---|
| 03/10/2021 03/10/21 | Sold | $231,000 | -1.7% | $129 / Sq Ft |
| 01/26/2021 01/26/21 | Pending | -- | -- | -- |
| 01/08/2021 01/08/21 | For Sale | $234,900 | -- | $131 / Sq Ft |
Tax History Compared to Growth
Tax History
| Year | Tax Paid | Tax Assessment Tax Assessment Total Assessment is a certain percentage of the fair market value that is determined by local assessors to be the total taxable value of land and additions on the property. | Land | Improvement |
|---|---|---|---|---|
| 2024 | $7,250 | $255,722 | $63,600 | $192,122 |
| 2023 | $7,182 | $266,917 | $63,600 | $203,317 |
| 2022 | $6,510 | $240,623 | $55,650 | $184,973 |
| 2021 | $5,395 | $184,811 | $41,075 | $143,736 |
| 2020 | $2,858 | $93,061 | $0 | $0 |
| 2019 | $2,776 | $90,969 | $0 | $0 |
| 2018 | $2,757 | $89,273 | $0 | $0 |
| 2017 | $2,756 | $125,902 | $0 | $0 |
| 2016 | $2,701 | $85,639 | $0 | $0 |
| 2015 | $3,000 | $85,044 | $0 | $0 |
| 2014 | $3,134 | $84,369 | $0 | $0 |
| 2013 | -- | $83,122 | $0 | $0 |
Agents Affiliated with this Home
-
Doug Bevis

Seller's Agent in 2021
Doug Bevis
COASTAL PROPERTIES GROUP INTERNATIONAL
(813) 310-4454
1 in this area
29 Total Sales
-
Anne Januario

Buyer's Agent in 2021
Anne Januario
BHHS FLORIDA PROPERTIES GROUP
(727) 600-4862
1 in this area
63 Total Sales
Map
Source: Stellar MLS
MLS Number: U8108851
APN: U-36-30-19-82P-A00000-00104.0
- 8103 Tar Hollow Dr
- 7719 Carriage Pointe Dr
- 7833 Carriage Pointe Dr
- 7842 Carriage Pointe Dr
- 7924 Carriage Pointe Dr
- 8216 Carriage Pointe Dr
- 7864 Carriage Pointe Dr
- 11506 North St
- 11919 Grand Kempston Dr
- 8105 Bilston Village Ln
- 8220 Harwich Port Ln
- 8750 Symmes Rd Unit 102
- 8750 Symmes Rd Unit 112
- 8750 Symmes Rd Unit 140
- 8750 Symmes Rd Unit 128
- 8750 Symmes Rd Unit 115
- 8750 Symmes Rd Unit 135
- 12017 Grand Kempston Dr
- 7725 Tangle Rush Dr
- 11221 Gold Compass St
- 7748 Carriage Pointe Dr
- 7746 Carriage Pointe Dr
- 7750 Carriage Pointe Dr
- 7744 Carriage Pointe Dr
- 7752 Carriage Pointe Dr
- 7742 Carriage Pointe Dr
- 7802 Carriage Pointe Dr
- 7749 Carriage Pointe Dr
- 7740 Carriage Pointe Dr
- 7745 Carriage Pointe Dr
- 8512 Carriage Pointe Dr
- 7804 Carriage Pointe Dr
- 7743 Carriage Pointe Dr
- 8102 Tar Hollow Dr
- 7738 Carriage Pointe Dr
- 7805 Carriage Pointe Dr
- 7741 Carriage Pointe Dr
- 8514 Carriage Pointe Dr
- 8510 Carriage Pointe Dr
