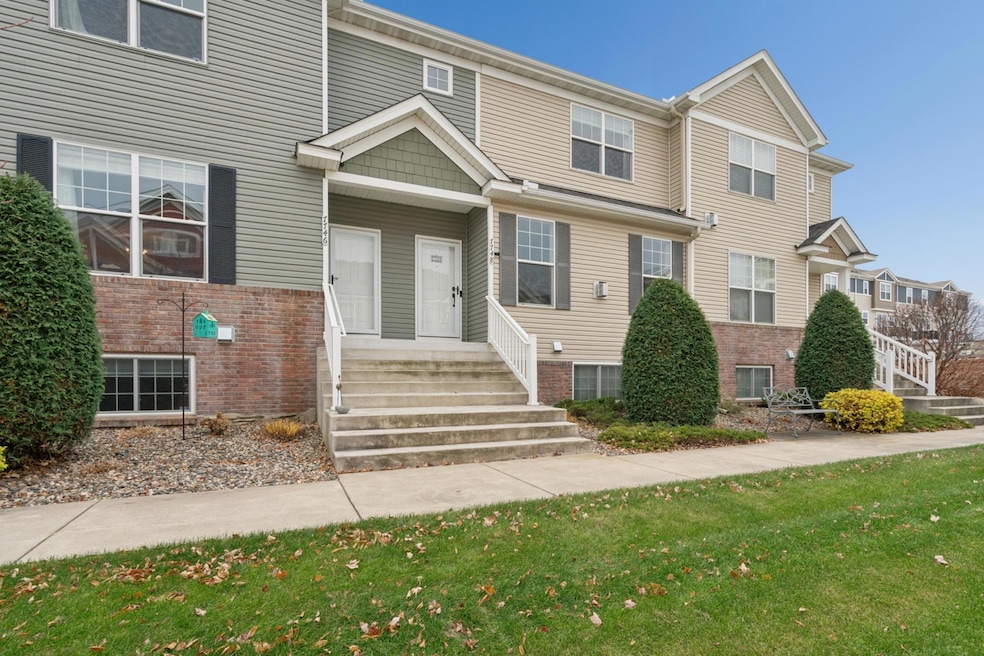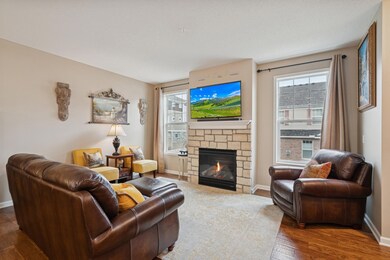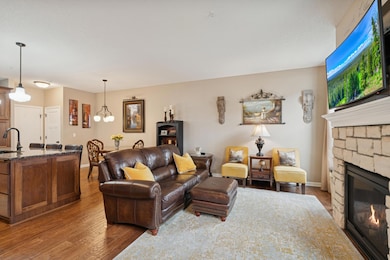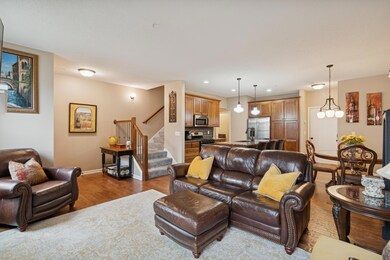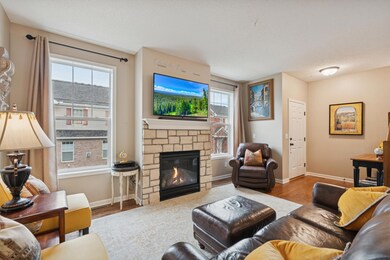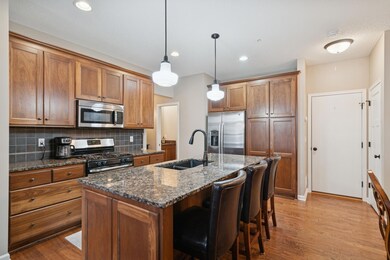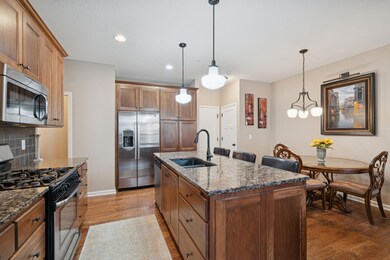7748 Madelyn Creek Dr Victoria, MN 55386
Estimated payment $2,629/month
Highlights
- Loft
- 2 Car Attached Garage
- Laundry Room
- Victoria Elementary School Rated A-
- Living Room
- 2-minute walk to Madelyn Creek Park
About This Home
Welcome to the Madelyn Creek Neighborhood. This stunning quality built townhome was built by a local custom builder and it’s the perfect blend of style and comfort. The open floor plan features a large open kitchen with granite counters and island, that flows into a living room with a cozy fireplace and dining area. The upper floor has three good sized bedrooms, including the owners bath that was totally redone last year, and a large loft area. The finished lower level includes a bathroom and is great for family gatherings, workout area, or a great game room. This home has newer appliances. Close to trails, neighborhood playground and downtown Victoria with shops and restaurants. You will not be disappointed.
Listing Agent
Coldwell Banker Realty Brokerage Phone: 612-750-8087 Listed on: 11/19/2025

Townhouse Details
Home Type
- Townhome
Est. Annual Taxes
- $3,752
Year Built
- Built in 2012
HOA Fees
- $340 Monthly HOA Fees
Parking
- 2 Car Attached Garage
- Insulated Garage
- Garage Door Opener
Home Design
- Pitched Roof
- Metal Siding
- Vinyl Siding
Interior Spaces
- 2-Story Property
- Gas Fireplace
- Family Room
- Living Room
- Dining Room
- Loft
Kitchen
- Range
- Dishwasher
- Disposal
Bedrooms and Bathrooms
- 3 Bedrooms
Laundry
- Laundry Room
- Dryer
- Washer
Finished Basement
- Drainage System
- Sump Pump
- Drain
- Basement Window Egress
Home Security
Additional Features
- Zero Lot Line
- Forced Air Heating and Cooling System
Listing and Financial Details
- Assessor Parcel Number 653251040
Community Details
Overview
- Association fees include hazard insurance, ground maintenance, professional mgmt, trash, shared amenities
- Sharper Management Association, Phone Number (952) 224-4777
- Madelyn Creek Subdivision
Security
- Fire Sprinkler System
Map
Home Values in the Area
Average Home Value in this Area
Tax History
| Year | Tax Paid | Tax Assessment Tax Assessment Total Assessment is a certain percentage of the fair market value that is determined by local assessors to be the total taxable value of land and additions on the property. | Land | Improvement |
|---|---|---|---|---|
| 2025 | $3,752 | $369,600 | $75,000 | $294,600 |
| 2024 | $3,676 | $350,900 | $65,000 | $285,900 |
| 2023 | $3,886 | $342,300 | $65,000 | $277,300 |
| 2022 | $3,598 | $364,200 | $50,000 | $314,200 |
| 2021 | $3,342 | $282,800 | $42,000 | $240,800 |
| 2020 | $3,266 | $272,100 | $42,000 | $230,100 |
| 2019 | $3,080 | $247,600 | $40,000 | $207,600 |
| 2018 | $3,002 | $247,600 | $40,000 | $207,600 |
| 2017 | $3,062 | $238,400 | $38,900 | $199,500 |
| 2016 | $3,616 | $251,000 | $0 | $0 |
| 2015 | $1,670 | $239,300 | $0 | $0 |
| 2014 | $1,670 | $103,900 | $0 | $0 |
Property History
| Date | Event | Price | List to Sale | Price per Sq Ft | Prior Sale |
|---|---|---|---|---|---|
| 07/30/2013 07/30/13 | Sold | $223,900 | 0.0% | $102 / Sq Ft | View Prior Sale |
| 06/28/2013 06/28/13 | Pending | -- | -- | -- | |
| 03/14/2013 03/14/13 | For Sale | $223,900 | -- | $102 / Sq Ft |
Purchase History
| Date | Type | Sale Price | Title Company |
|---|---|---|---|
| Warranty Deed | $249,000 | Burnet Title | |
| Warranty Deed | $223,900 | Title Mark | |
| Quit Claim Deed | -- | Title Mark | |
| Quit Claim Deed | -- | Title Mark | |
| Quit Claim Deed | -- | Title Mark |
Mortgage History
| Date | Status | Loan Amount | Loan Type |
|---|---|---|---|
| Open | $199,200 | New Conventional | |
| Previous Owner | $212,705 | New Conventional |
Source: NorthstarMLS
MLS Number: 6816690
APN: 65.3251040
- 775 Roselyn Dr
- 7780 Madelyn Creek Dr
- 837 Roselyn Dr
- 1068 77th St W
- 7685 Anthony Point
- 1031 Anthony Way
- 1045 Roselyn Dr
- 7872 Jade Ln
- 7710 Vincent Dr
- 7688 77th Place
- 4707 Obsidian Way
- 4679 Obsidian Way
- 4651 Obsidian Way
- 1177 77th St
- 1255 78th St
- 5055 Kerber Ct
- Itasca Plan at Brookmoore
- Clearwater Plan at Brookmoore
- Bristol Plan at Brookmoore
- Vanderbilt Plan at Brookmoore
- 775 Roselyn Dr
- 7872 Jade Ln
- 1699 Steiger Lake Ln
- 1519 82nd St
- 7980 Rose St
- 2000 Stieger Lake Ln
- 1202 Adrian Dr
- 9337 Bridle Way
- 9652 Canter Ct
- 3 Oakridge Dr
- 3100 N Chestnut St
- 1600 Clover Ridge
- 3000 N Chestnut St
- 1130 Hazeltine Blvd
- 3456 Lake Shore Dr
- 3200 Clover Ridge Dr
- 2915 Clover Ridge Dr
- 2978 Clover Ridge Dr
- 5420 Mallard Ln
- 5380 Robinwood Ct
