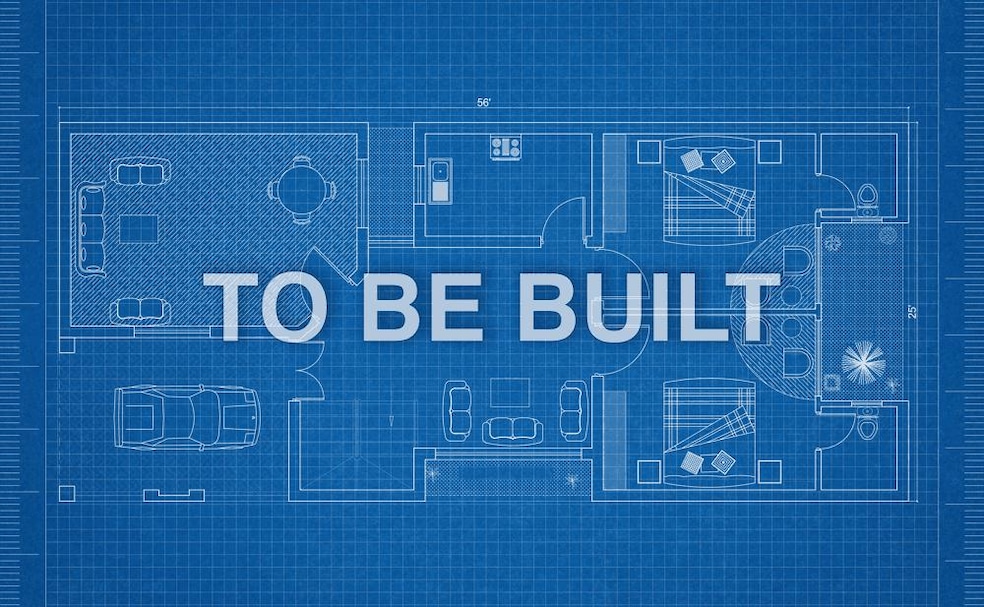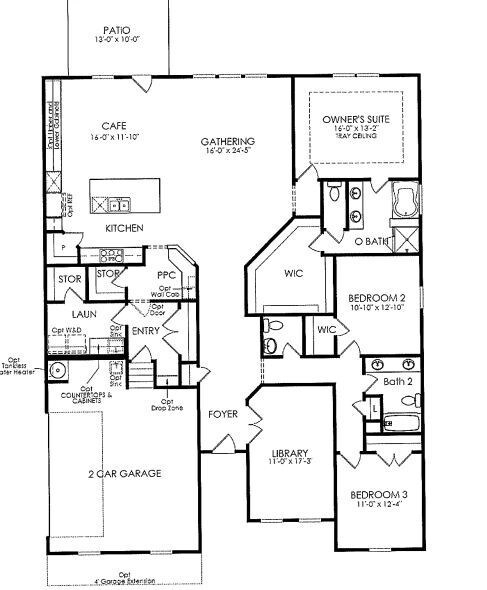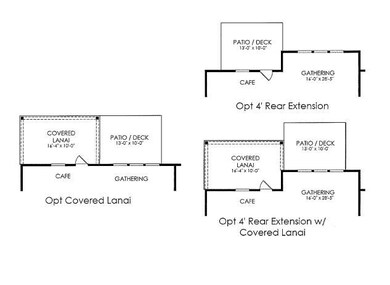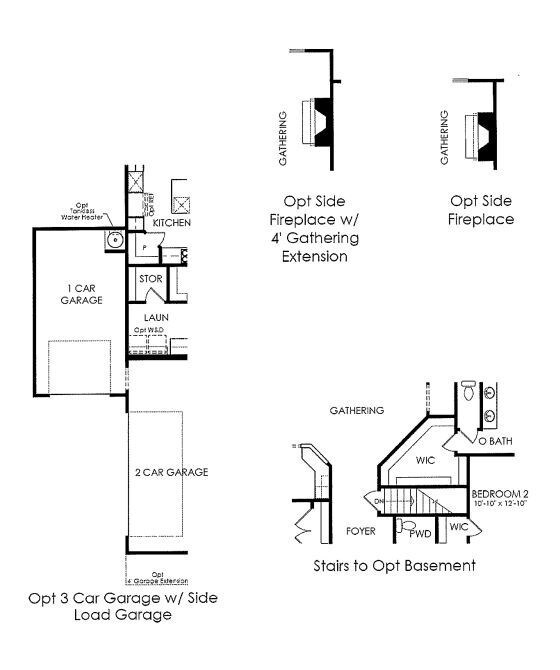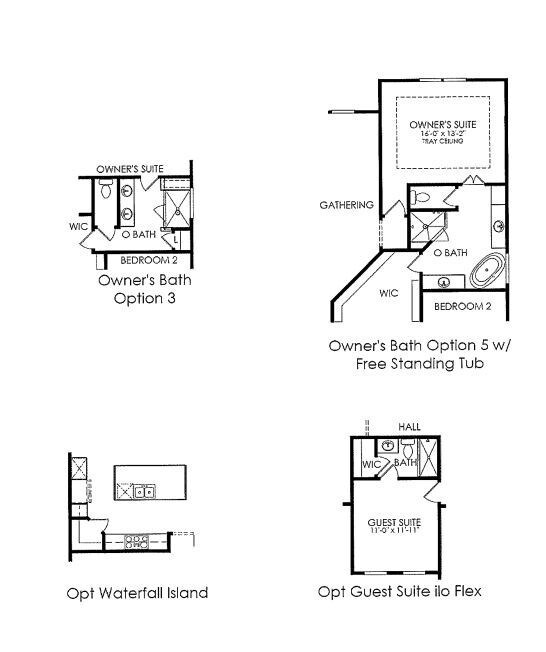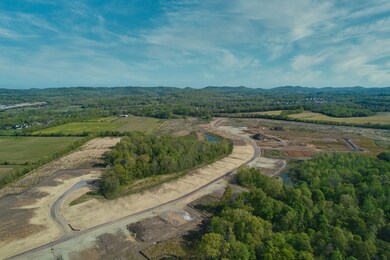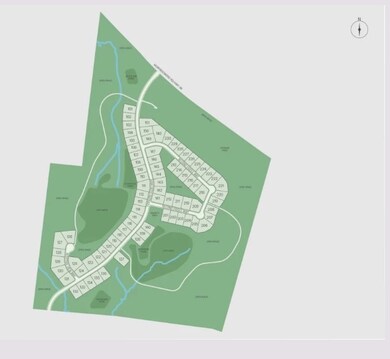
7748 Second Fiddle Way Arrington, TN 37014
College Grove NeighborhoodHighlights
- Living Room with Fireplace
- Porch
- Cooling Available
- Trinity Elementary School Rated A
- Walk-In Closet
- Patio
About This Home
As of December 2024This is an example of what can be built in this community. Fiddler's Glen Neighborhood by John Wieland Homes. Amberwood Floorplan. All homes comes included with 10' first floor ceilings, 7 1/4 baseboards on 1st floor and crown moldings, cased openings, staggered kitchen cabs, solid surface countertops through-out, LVP all 1st floor main living areas, 5 burner gas cooktop, side load garage, tile walls at tubs, oak hardwood stair with open stringer balusters and energy saving features! Come see why so many people have fallen in love with Fiddlers Glen!
Last Agent to Sell the Property
Pulte Homes Tennessee Brokerage Phone: 6306241841 License #379862 Listed on: 01/29/2024
Home Details
Home Type
- Single Family
Est. Annual Taxes
- $3,384
Year Built
- Built in 2024
Lot Details
- 0.3 Acre Lot
HOA Fees
- $120 Monthly HOA Fees
Parking
- 2 Car Garage
Home Design
- Slab Foundation
Interior Spaces
- 2,744 Sq Ft Home
- Property has 1 Level
- Gas Fireplace
- Living Room with Fireplace
- Storage
Kitchen
- Microwave
- Dishwasher
- Disposal
Flooring
- Carpet
- Tile
Bedrooms and Bathrooms
- 3 Main Level Bedrooms
- Walk-In Closet
Outdoor Features
- Patio
- Porch
Schools
- Arrington Elementary School
- Fred J Page Middle School
- Fred J Page High School
Utilities
- Cooling Available
- Central Heating
- Floor Furnace
- Heating System Uses Natural Gas
- STEP System includes septic tank and pump
Listing and Financial Details
- Tax Lot 220
Community Details
Overview
- Fiddlers Glen Subdivision
Recreation
- Trails
Ownership History
Purchase Details
Purchase Details
Home Financials for this Owner
Home Financials are based on the most recent Mortgage that was taken out on this home.Similar Homes in Arrington, TN
Home Values in the Area
Average Home Value in this Area
Purchase History
| Date | Type | Sale Price | Title Company |
|---|---|---|---|
| Quit Claim Deed | -- | Hitchcock Title Company | |
| Special Warranty Deed | $766,815 | Pgp Title |
Mortgage History
| Date | Status | Loan Amount | Loan Type |
|---|---|---|---|
| Previous Owner | $728,474 | New Conventional |
Property History
| Date | Event | Price | Change | Sq Ft Price |
|---|---|---|---|---|
| 12/20/2024 12/20/24 | Rented | -- | -- | -- |
| 12/18/2024 12/18/24 | Sold | $860,000 | 0.0% | $313 / Sq Ft |
| 12/03/2024 12/03/24 | Price Changed | $4,350 | -10.3% | $2 / Sq Ft |
| 11/13/2024 11/13/24 | For Rent | $4,850 | 0.0% | -- |
| 01/29/2024 01/29/24 | Pending | -- | -- | -- |
| 01/29/2024 01/29/24 | For Sale | $860,000 | -- | $313 / Sq Ft |
Tax History Compared to Growth
Tax History
| Year | Tax Paid | Tax Assessment Tax Assessment Total Assessment is a certain percentage of the fair market value that is determined by local assessors to be the total taxable value of land and additions on the property. | Land | Improvement |
|---|---|---|---|---|
| 2024 | $705 | $37,500 | $37,500 | -- |
| 2023 | -- | -- | -- | -- |
Agents Affiliated with this Home
-
Laura Dziagwa

Seller's Agent in 2024
Laura Dziagwa
Parks Compass
(847) 951-2493
39 Total Sales
-
Libby Perry
L
Seller's Agent in 2024
Libby Perry
Pulte Homes Tennessee
(630) 427-5444
10 in this area
102 Total Sales
-
Karen Roach

Buyer's Agent in 2024
Karen Roach
Wilson Group Real Estate
(615) 495-9934
57 Total Sales
-
Kristin Hood
K
Buyer's Agent in 2024
Kristin Hood
Pulte Homes Tennessee
16 in this area
16 Total Sales
Map
Source: Realtracs
MLS Number: 2613749
APN: 114B-B-020.00-000
- 7263 Fiddlers Glen Dr
- 7716 Second Fiddle Way
- 7239 Fiddlers Glen Dr
- 7722 Fiddlers Glen Dr
- 6013 Elliott Ct
- 6001 Elliott Ct
- 6005 Elliott Ct
- 4043 Old Light Cir
- 5562 Hardeman Springs Blvd
- 1136 Meadow Bridge Ln
- 4136 Banner Square Ln
- 6330 Cox Rd
- 6337 Percheron Ln
- 6324 Percheron Ln
- 6020 Porters Union Way
- 6301 Percheron Ln
- 1204 Old Spring Trail
- 4083 Kings Camp Pass
- 6043 Porters Union Way
- 7016 Kalarama Dr
