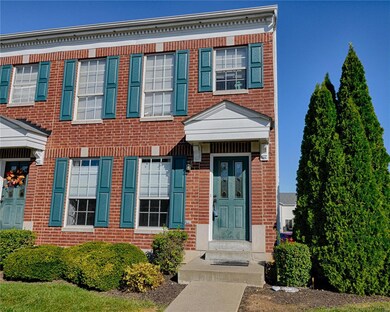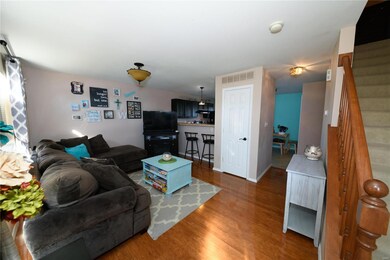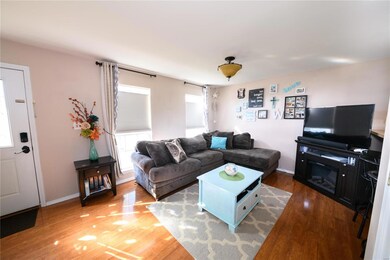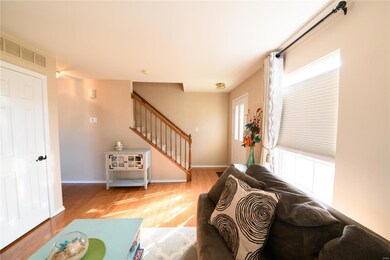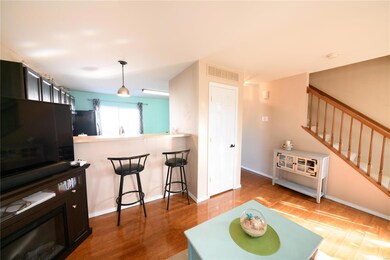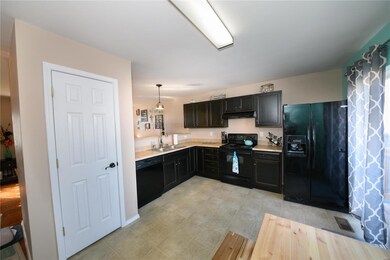
7749 Boardwalk Tower Cir O Fallon, MO 63368
Estimated Value: $218,000 - $235,242
Highlights
- Open Floorplan
- 2-Story Property
- Bonus Room
- Deck
- Wood Flooring
- 1-minute walk to Winghaven Park
About This Home
As of February 2020This could be your new home for the new year. This rare end unit townhome features over 1400 square feet of living space with finished lower level at walkout basement. Lovely location where you can walk to Winghaven Boardwalk amenities like restaurant, library and shops. View them all at http://wroa.info/. The main level features wood floors in the living room, full eat in kitchen with breakfast bar and access to the newer deck installed 2017. The powder room/half bath is just off the kitchen. Upstairs to the master bedroom and second bedroom, both featuring walk in closets. Downstairs to the lower level family room and office/computer area. Step on out to the patio under the deck which can provide some shade. Bye Bye laundromat - your very own laundry room is a pass through from lower level family room into the garage. There is an annual fee of $292 in addition to the monthly fee.
Townhouse Details
Home Type
- Townhome
Est. Annual Taxes
- $2,052
Year Built
- Built in 2004
Lot Details
- 1,742 Sq Ft Lot
- Lot Dimensions are 23x79x24x79
- End Unit
HOA Fees
- $155 Monthly HOA Fees
Parking
- 1 Car Attached Garage
- Basement Garage
- Garage Door Opener
- Guest Parking
- Additional Parking
- Off-Street Parking
Home Design
- 2-Story Property
- Traditional Architecture
- Brick or Stone Veneer Front Elevation
- Poured Concrete
- Vinyl Siding
Interior Spaces
- Open Floorplan
- Ceiling Fan
- Insulated Windows
- Tilt-In Windows
- Window Treatments
- Sliding Doors
- Six Panel Doors
- Family Room
- Living Room
- Breakfast Room
- Combination Kitchen and Dining Room
- Bonus Room
- Lower Floor Utility Room
- Utility Room
Kitchen
- Eat-In Kitchen
- Breakfast Bar
- Electric Oven or Range
- Dishwasher
- Disposal
Flooring
- Wood
- Partially Carpeted
Bedrooms and Bathrooms
- 2 Bedrooms
- Walk-In Closet
- Primary Bathroom is a Full Bathroom
- Dual Vanity Sinks in Primary Bathroom
Laundry
- Laundry in unit
- Washer and Dryer Hookup
Partially Finished Basement
- Walk-Out Basement
- Basement Fills Entire Space Under The House
- Basement Ceilings are 8 Feet High
- Sump Pump
Home Security
Outdoor Features
- Deck
- Patio
Schools
- Twin Chimneys Elem. Elementary School
- Ft. Zumwalt West Middle School
- Ft. Zumwalt West High School
Utilities
- Forced Air Heating and Cooling System
- Underground Utilities
- Electric Water Heater
- High Speed Internet
Listing and Financial Details
- Assessor Parcel Number 2-0130-9296-00-0730.0000000
Community Details
Overview
- 73 Units
Recreation
- Recreational Area
- Trails
Security
- Fire and Smoke Detector
Ownership History
Purchase Details
Home Financials for this Owner
Home Financials are based on the most recent Mortgage that was taken out on this home.Purchase Details
Home Financials for this Owner
Home Financials are based on the most recent Mortgage that was taken out on this home.Purchase Details
Home Financials for this Owner
Home Financials are based on the most recent Mortgage that was taken out on this home.Purchase Details
Home Financials for this Owner
Home Financials are based on the most recent Mortgage that was taken out on this home.Purchase Details
Home Financials for this Owner
Home Financials are based on the most recent Mortgage that was taken out on this home.Purchase Details
Home Financials for this Owner
Home Financials are based on the most recent Mortgage that was taken out on this home.Similar Homes in the area
Home Values in the Area
Average Home Value in this Area
Purchase History
| Date | Buyer | Sale Price | Title Company |
|---|---|---|---|
| Crawford Kevin | -- | Investors Title Company | |
| Crawford Kevin | -- | None Listed On Document | |
| Littrell Joshua Ryan | -- | Investors Title Company | |
| Kanualy Lauren | $124,000 | None Available | |
| Richards Amy M | -- | First American Title Ins Co | |
| Roth Amy M | $138,000 | Ust |
Mortgage History
| Date | Status | Borrower | Loan Amount |
|---|---|---|---|
| Open | Crawford Kevin | $163,000 | |
| Previous Owner | Littrell Joshua Ryan | $35,000 | |
| Previous Owner | Littrell Joshua Ryan | $150,220 | |
| Previous Owner | Kanualy Lauren | $126,666 | |
| Previous Owner | Richards Amy M | $106,450 | |
| Previous Owner | Roth Amy M | $131,100 |
Property History
| Date | Event | Price | Change | Sq Ft Price |
|---|---|---|---|---|
| 02/28/2020 02/28/20 | Sold | -- | -- | -- |
| 02/13/2020 02/13/20 | Pending | -- | -- | -- |
| 01/20/2020 01/20/20 | For Sale | $145,000 | +18.9% | $102 / Sq Ft |
| 10/28/2016 10/28/16 | Sold | -- | -- | -- |
| 10/21/2016 10/21/16 | Pending | -- | -- | -- |
| 09/19/2016 09/19/16 | Price Changed | $121,900 | -0.8% | $84 / Sq Ft |
| 09/07/2016 09/07/16 | Price Changed | $122,900 | -0.8% | $85 / Sq Ft |
| 08/17/2016 08/17/16 | Price Changed | $123,900 | -0.8% | $85 / Sq Ft |
| 08/10/2016 08/10/16 | Price Changed | $124,900 | -3.2% | $86 / Sq Ft |
| 07/07/2016 07/07/16 | For Sale | $129,000 | -- | $89 / Sq Ft |
Tax History Compared to Growth
Tax History
| Year | Tax Paid | Tax Assessment Tax Assessment Total Assessment is a certain percentage of the fair market value that is determined by local assessors to be the total taxable value of land and additions on the property. | Land | Improvement |
|---|---|---|---|---|
| 2023 | $2,052 | $31,575 | $0 | $0 |
| 2022 | $1,916 | $27,480 | $0 | $0 |
| 2021 | $1,921 | $27,480 | $0 | $0 |
| 2020 | $1,773 | $24,209 | $0 | $0 |
| 2019 | $1,780 | $24,209 | $0 | $0 |
| 2018 | $1,822 | $23,690 | $0 | $0 |
| 2017 | $1,798 | $23,690 | $0 | $0 |
| 2016 | $1,760 | $22,347 | $0 | $0 |
| 2015 | $1,622 | $22,347 | $0 | $0 |
| 2014 | -- | $20,330 | $0 | $0 |
Agents Affiliated with this Home
-
Sheila Bueltman

Seller's Agent in 2020
Sheila Bueltman
RED Realty
(314) 606-4810
4 in this area
17 Total Sales
-
J
Buyer's Agent in 2020
Josh Littrell
Worth Clark Realty
(816) 835-0114
-
Michael Carner

Seller's Agent in 2016
Michael Carner
STL Metro Realty, LLC
(636) 443-9696
1 in this area
2 Total Sales
Map
Source: MARIS MLS
MLS Number: MIS20003753
APN: 2-0130-9296-00-0730.0000000
- 7711 Boardwalk Tower Cir
- 618 Summer Stone Dr
- 729 Phoenix Dr
- 783 Thunder Hill Dr
- 313 Hawks View Dr
- 218 Hawksbury Place
- 1166 Saint Theresa Dr
- 572 Misty Mountain Dr
- 422 Covered Bridge Ln
- 2611 Tysons Ct
- 2 Macleod Ct
- 7302 Macleod Ln
- 33 Horsetail Ct
- 2049 Saint Madeleine Dr
- 2329 Plum Grove Dr
- 81 Chicory Ct
- 7 Green Heron Ct
- 120 Haven Ridge Ct
- 223 Falcon Hill Dr
- 116 Haven Ridge Ct
- 7749 Boardwalk Tower Cir
- 7747 Boardwalk Tower Cir
- 7745 Boardwalk Tower Cir
- 7743 Boardwalk Tower Cir
- 7741 Boardwalk Tower Cir
- 7739 Boardwalk Tower Cir
- 7737 Boardwalk Tower Cir
- 160 Boardwalk Gardens Dr
- 9371 Phoenix Pkwy
- 7729 Boardwalk Tower Cir
- 154 Boardwalk Gardens Dr
- 7731 Boardwalk Tower Cir
- 7733 Boardwalk Tower Cir
- 7735 Boardwalk Tower Cir
- 7746 Boardwalk Tower Cir
- 7748 Boardwalk Tower Cir
- 7744 Boardwalk Tower Cir
- 7750 Boardwalk Tower Cir
- 7742 Boardwalk Tower Cir
- 7752 Boardwalk Tower Cir

