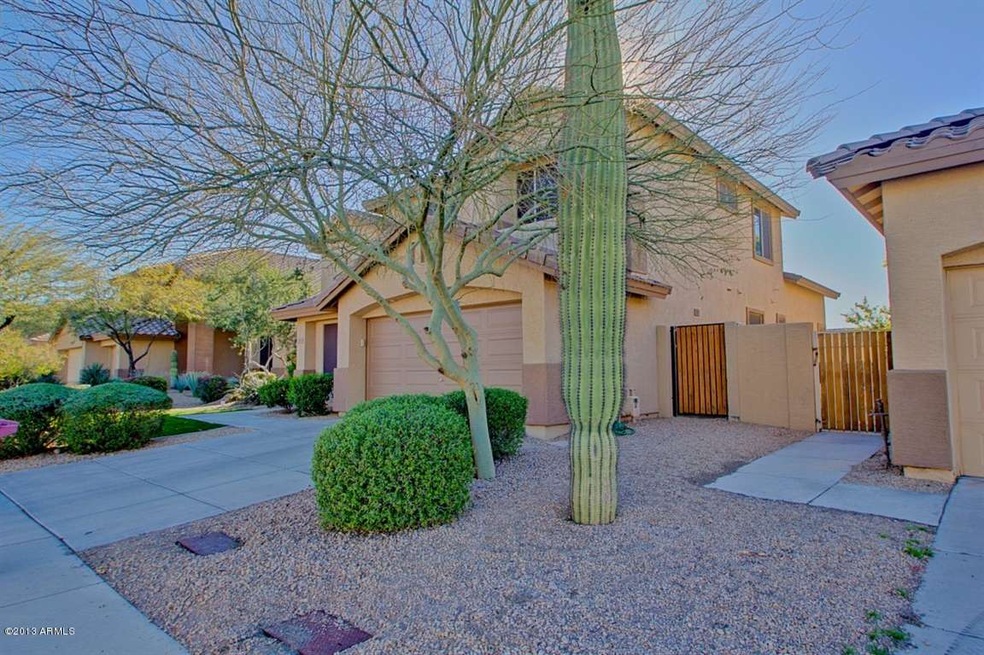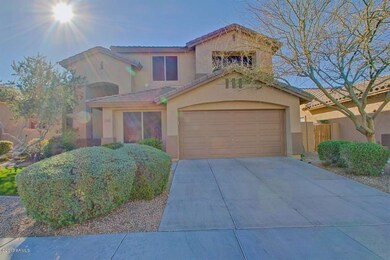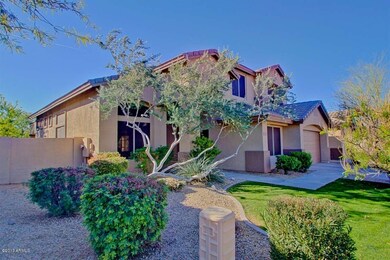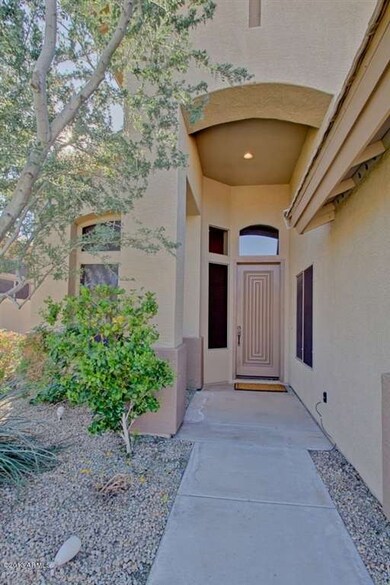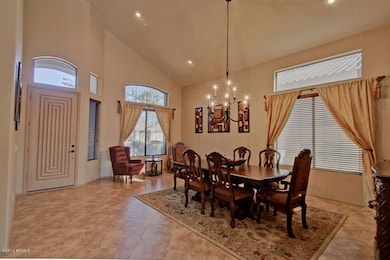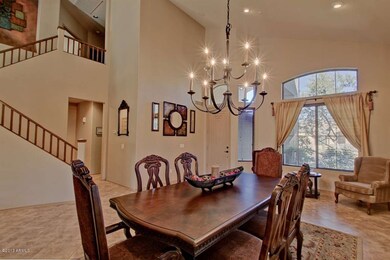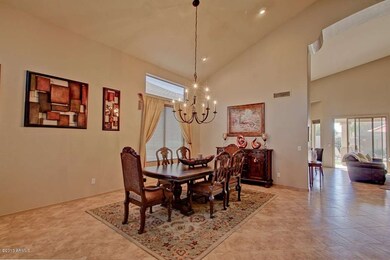
7749 E Journey Ln Scottsdale, AZ 85255
Grayhawk NeighborhoodHighlights
- Golf Course Community
- Heated Spa
- Vaulted Ceiling
- Grayhawk Elementary School Rated A
- Mountain View
- Main Floor Primary Bedroom
About This Home
As of December 2019WOW! Shows like a model. Pride in ownership through and through. 18'' travertine tile laid on the diagonal, vaulted ceilings, accent walls, built in entertainment center. Great room with plenty of windows and access to backyard fun. Kitchen boasts granite counter tops, under cabinet windows, upgraded cabinets,breakfast bar, island and stainless steel appliances. Breakfast room. Master suite downstairs with convenient exit to backyard. Separate shower, garden soaking tub, walk in closet, double sink vanity, private toilet closet. All bedrooms have ceiling fans. Windows covered with new blinds. Backyard paradise with built in BBQ, fire pit & sitting area, sparkling pool with water feature. Pool Cleaner replaced in 2012. Don't miss this one!
Last Buyer's Agent
Theresa Colosimo
Realty ONE Group License #SA526192000
Home Details
Home Type
- Single Family
Est. Annual Taxes
- $3,057
Year Built
- Built in 1997
Lot Details
- 6,900 Sq Ft Lot
- Desert faces the front and back of the property
- Block Wall Fence
- Grass Covered Lot
HOA Fees
- $54 Monthly HOA Fees
Parking
- 2 Car Direct Access Garage
- Garage Door Opener
Home Design
- Wood Frame Construction
- Tile Roof
- Stucco
Interior Spaces
- 2,575 Sq Ft Home
- 2-Story Property
- Vaulted Ceiling
- Ceiling Fan
- Fireplace
- Double Pane Windows
- Mountain Views
Kitchen
- Breakfast Bar
- Built-In Microwave
- Kitchen Island
- Granite Countertops
Flooring
- Carpet
- Tile
Bedrooms and Bathrooms
- 4 Bedrooms
- Primary Bedroom on Main
- Remodeled Bathroom
- Primary Bathroom is a Full Bathroom
- 2.5 Bathrooms
- Dual Vanity Sinks in Primary Bathroom
- Bathtub With Separate Shower Stall
Pool
- Heated Spa
- Private Pool
Outdoor Features
- Covered patio or porch
- Fire Pit
- Built-In Barbecue
Schools
- Grayhawk Elementary School
- Mountain Trail Middle School
- Pinnacle High School
Utilities
- Refrigerated Cooling System
- Zoned Heating
- High Speed Internet
- Cable TV Available
Listing and Financial Details
- Tax Lot 95
- Assessor Parcel Number 212-36-158
Community Details
Overview
- Association fees include cable TV, ground maintenance, street maintenance
- Grayhawk Community A Association, Phone Number (480) 563-9708
- Built by COVENTRY
- Grayhawk Subdivision
Recreation
- Golf Course Community
- Community Playground
- Bike Trail
Ownership History
Purchase Details
Home Financials for this Owner
Home Financials are based on the most recent Mortgage that was taken out on this home.Purchase Details
Home Financials for this Owner
Home Financials are based on the most recent Mortgage that was taken out on this home.Purchase Details
Home Financials for this Owner
Home Financials are based on the most recent Mortgage that was taken out on this home.Purchase Details
Home Financials for this Owner
Home Financials are based on the most recent Mortgage that was taken out on this home.Purchase Details
Home Financials for this Owner
Home Financials are based on the most recent Mortgage that was taken out on this home.Purchase Details
Purchase Details
Home Financials for this Owner
Home Financials are based on the most recent Mortgage that was taken out on this home.Purchase Details
Purchase Details
Purchase Details
Purchase Details
Purchase Details
Home Financials for this Owner
Home Financials are based on the most recent Mortgage that was taken out on this home.Purchase Details
Purchase Details
Similar Homes in Scottsdale, AZ
Home Values in the Area
Average Home Value in this Area
Purchase History
| Date | Type | Sale Price | Title Company |
|---|---|---|---|
| Warranty Deed | $629,500 | Driggs Title Agency Inc | |
| Warranty Deed | $510,000 | Grand Canyon Title Agency In | |
| Warranty Deed | $425,000 | Security Title Agency | |
| Trustee Deed | $354,500 | None Available | |
| Interfamily Deed Transfer | -- | Commonwealth Land Title Ins | |
| Interfamily Deed Transfer | -- | Commonwealth Land Title Ins | |
| Interfamily Deed Transfer | -- | Commonwealth Land Title Ins | |
| Interfamily Deed Transfer | -- | Commonwealth Land Title Ins | |
| Interfamily Deed Transfer | -- | -- | |
| Warranty Deed | $385,000 | Title Partners For Russ Lyon | |
| Interfamily Deed Transfer | -- | North American Title Agency | |
| Warranty Deed | $309,000 | North American Title Co | |
| Warranty Deed | $278,390 | North American Title Agency | |
| Interfamily Deed Transfer | -- | North American Title Agency | |
| Warranty Deed | $240,000 | North American Title Agency | |
| Cash Sale Deed | $202,535 | First American Title | |
| Warranty Deed | -- | First American Title |
Mortgage History
| Date | Status | Loan Amount | Loan Type |
|---|---|---|---|
| Previous Owner | $50,949 | Future Advance Clause Open End Mortgage | |
| Previous Owner | $345,950 | FHA | |
| Previous Owner | $249,150 | Unknown | |
| Previous Owner | $532,000 | New Conventional | |
| Previous Owner | $132,000 | New Conventional | |
| Previous Owner | $40,585 | Stand Alone Second | |
| Previous Owner | $169,000 | Unknown | |
| Previous Owner | $308,000 | New Conventional | |
| Previous Owner | $16,000 | Credit Line Revolving | |
| Previous Owner | $180,000 | New Conventional | |
| Closed | $77,000 | No Value Available |
Property History
| Date | Event | Price | Change | Sq Ft Price |
|---|---|---|---|---|
| 12/04/2019 12/04/19 | Sold | $629,500 | -4.5% | $244 / Sq Ft |
| 11/22/2019 11/22/19 | Pending | -- | -- | -- |
| 11/19/2019 11/19/19 | For Sale | $659,000 | 0.0% | $256 / Sq Ft |
| 11/19/2019 11/19/19 | Price Changed | $659,000 | +4.7% | $256 / Sq Ft |
| 11/16/2019 11/16/19 | Off Market | $629,500 | -- | -- |
| 11/14/2019 11/14/19 | For Sale | $649,000 | +27.3% | $252 / Sq Ft |
| 06/21/2013 06/21/13 | Sold | $510,000 | -1.0% | $198 / Sq Ft |
| 04/19/2013 04/19/13 | Pending | -- | -- | -- |
| 04/11/2013 04/11/13 | For Sale | $515,000 | -- | $200 / Sq Ft |
Tax History Compared to Growth
Tax History
| Year | Tax Paid | Tax Assessment Tax Assessment Total Assessment is a certain percentage of the fair market value that is determined by local assessors to be the total taxable value of land and additions on the property. | Land | Improvement |
|---|---|---|---|---|
| 2025 | $4,335 | $55,501 | -- | -- |
| 2024 | $4,258 | $52,858 | -- | -- |
| 2023 | $4,258 | $69,300 | $13,860 | $55,440 |
| 2022 | $4,189 | $51,970 | $10,390 | $41,580 |
| 2021 | $4,274 | $47,230 | $9,440 | $37,790 |
| 2020 | $4,138 | $44,720 | $8,940 | $35,780 |
| 2019 | $4,176 | $41,460 | $8,290 | $33,170 |
| 2018 | $4,045 | $41,210 | $8,240 | $32,970 |
| 2017 | $3,841 | $40,830 | $8,160 | $32,670 |
| 2016 | $3,763 | $39,700 | $7,940 | $31,760 |
| 2015 | $3,587 | $38,250 | $7,650 | $30,600 |
Agents Affiliated with this Home
-
Melanie Johnston

Seller's Agent in 2019
Melanie Johnston
Realty One Group
(480) 241-0241
5 in this area
79 Total Sales
-
N
Buyer's Agent in 2019
Non-MLS Agent
Non-MLS Office
-
Jill Yancey

Seller's Agent in 2013
Jill Yancey
HomeSmart
(602) 770-3250
39 Total Sales
-

Buyer's Agent in 2013
Theresa Colosimo
Realty One Group
(602) 616-6787
Map
Source: Arizona Regional Multiple Listing Service (ARMLS)
MLS Number: 4918529
APN: 212-36-158
- 7741 E Journey Ln
- 7758 E Nestling Way
- 7668 E Thunderhawk Rd
- 7940 E Quill Ln
- 7492 E Buteo Dr
- 7527 E Nestling Way
- 7494 E Nestling Way
- 7501 E Phantom Way
- 20121 N 76th St Unit 2006
- 20121 N 76th St Unit 2061
- 20121 N 76th St Unit 1019
- 20121 N 76th St Unit 2064
- 21113 N 79th Place
- 20100 N 78th Place Unit 3103
- 20100 N 78th Place Unit 1023
- 20100 N 78th Place Unit 1048
- 20100 N 78th Place Unit 3212
- 20100 N 78th Place Unit 2102
- 20100 N 78th Place Unit 2105
- 20100 N 78th Place Unit 3084
