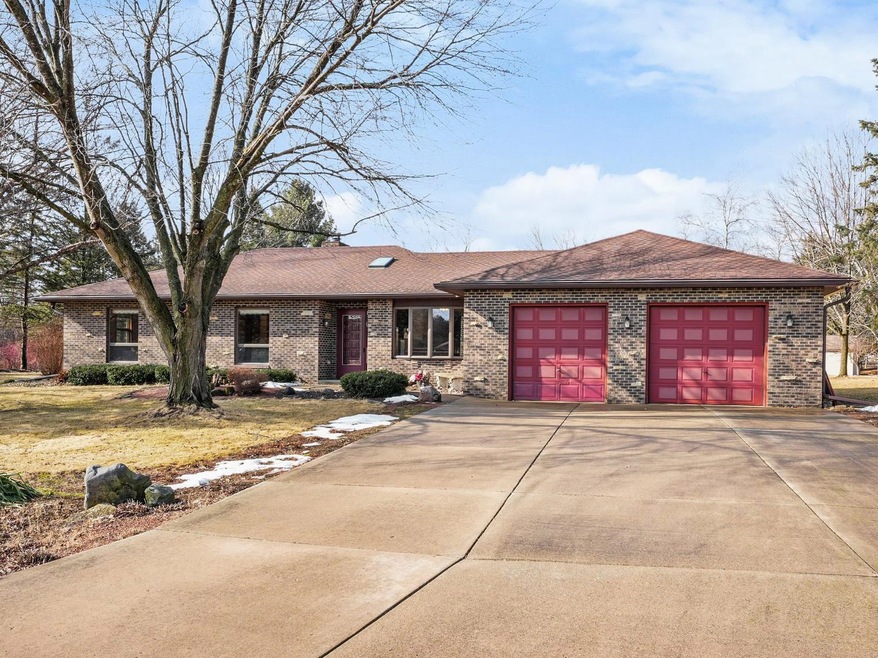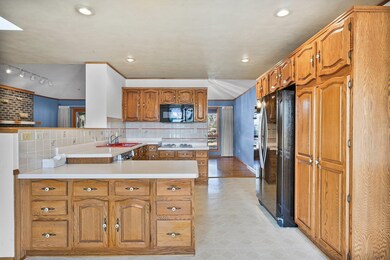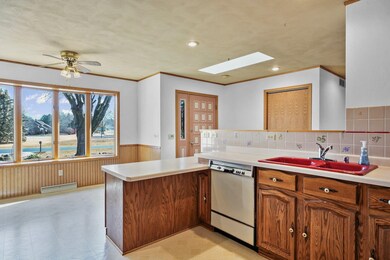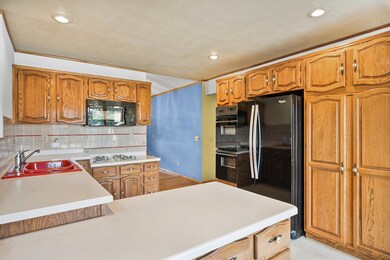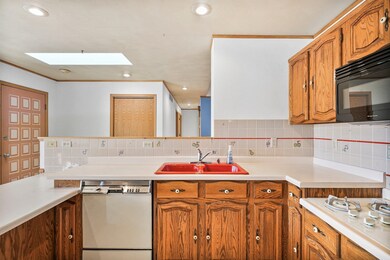
7749 Westman Way Rd Middleton, WI 53562
Town of Middleton NeighborhoodHighlights
- 1.29 Acre Lot
- Deck
- Ranch Style House
- Sunset Ridge Elementary School Rated A
- Vaulted Ceiling
- Wood Flooring
About This Home
As of April 2025WOW! Solid brick home on almost 1.3 acres! First time on the market! This beautiful home has hardwood floors and an open floor plan. The kitchen is bright with space for a table! Vaulted ceiling in the large living room w/a brick wood burning fireplace! Amazing screened porch to enjoy those summer breezes & fun entertaining! Primary bedroom is large & has double closets and access to a walk through bathroom! Floor to ceiling windows overlook the backyard! Secondary bedrooms are good size! Main floor laundry & another bathroom. Full basement is ready to be finished! Lush backyard has flower beds, space for a garden & room to run and play! Bonus -there's a Park across the street! Newer Roof, Furnace, well pump and leaf guard gutters! Anderson windows! Huge heated garage! Don't miss this one! For more information reach out to Tamara McDougal at 608-225-1797 or tamarasellsmadison@gmail.com
Last Agent to Sell the Property
Lauer Realty Group, Inc. License #49659-94 Listed on: 02/26/2025
Home Details
Home Type
- Single Family
Est. Annual Taxes
- $6,440
Year Built
- Built in 1987
Lot Details
- 1.29 Acre Lot
- Rural Setting
Home Design
- Ranch Style House
- Brick Exterior Construction
- Poured Concrete
Interior Spaces
- 1,574 Sq Ft Home
- Vaulted Ceiling
- Skylights
- Wood Burning Fireplace
- Great Room
- Wood Flooring
Kitchen
- Breakfast Bar
- Oven or Range
- Dishwasher
- Disposal
Bedrooms and Bathrooms
- 3 Bedrooms
- Walk Through Bedroom
- Hydromassage or Jetted Bathtub
Laundry
- Dryer
- Washer
Basement
- Basement Fills Entire Space Under The House
- Sump Pump
Parking
- 2 Car Attached Garage
- Heated Garage
Outdoor Features
- Deck
Schools
- Sunset Ridge Elementary School
- Glacier Creek Middle School
- Middleton High School
Utilities
- Forced Air Cooling System
- Well
- Water Softener
Community Details
- Enchanted Valley Subdivision
Ownership History
Purchase Details
Home Financials for this Owner
Home Financials are based on the most recent Mortgage that was taken out on this home.Similar Homes in Middleton, WI
Home Values in the Area
Average Home Value in this Area
Purchase History
| Date | Type | Sale Price | Title Company |
|---|---|---|---|
| Warranty Deed | $541,000 | None Listed On Document |
Mortgage History
| Date | Status | Loan Amount | Loan Type |
|---|---|---|---|
| Previous Owner | $47,000 | New Conventional | |
| Previous Owner | $47,000 | Credit Line Revolving | |
| Previous Owner | $390,550 | New Conventional |
Property History
| Date | Event | Price | Change | Sq Ft Price |
|---|---|---|---|---|
| 04/04/2025 04/04/25 | Sold | $541,000 | +3.0% | $344 / Sq Ft |
| 03/03/2025 03/03/25 | Pending | -- | -- | -- |
| 02/26/2025 02/26/25 | For Sale | $525,000 | -- | $334 / Sq Ft |
Tax History Compared to Growth
Tax History
| Year | Tax Paid | Tax Assessment Tax Assessment Total Assessment is a certain percentage of the fair market value that is determined by local assessors to be the total taxable value of land and additions on the property. | Land | Improvement |
|---|---|---|---|---|
| 2024 | $6,440 | $406,300 | $158,000 | $248,300 |
| 2023 | $6,203 | $406,300 | $158,000 | $248,300 |
| 2021 | $6,040 | $406,300 | $158,000 | $248,300 |
| 2020 | $6,192 | $365,300 | $143,800 | $221,500 |
| 2019 | $5,586 | $311,200 | $106,000 | $205,200 |
| 2018 | $5,141 | $311,200 | $106,000 | $205,200 |
| 2017 | $5,343 | $311,200 | $106,000 | $205,200 |
| 2016 | $5,393 | $311,200 | $106,000 | $205,200 |
| 2015 | $5,767 | $311,200 | $106,000 | $205,200 |
| 2014 | $5,582 | $311,200 | $106,000 | $205,200 |
| 2013 | $4,621 | $311,200 | $106,000 | $205,200 |
Agents Affiliated with this Home
-
Tamara McDougal

Seller's Agent in 2025
Tamara McDougal
Lauer Realty Group, Inc.
(608) 225-1797
7 in this area
171 Total Sales
-
Xinli Chen
X
Buyer's Agent in 2025
Xinli Chen
Restaino & Associates
(608) 833-7777
28 in this area
85 Total Sales
Map
Source: South Central Wisconsin Multiple Listing Service
MLS Number: 1994194
APN: 0708-061-4750-2
- 4707 Plainfield Ct
- 8601 Stonebrook Cir
- 5110 Sunrise Ridge Trail
- 8019 Shag Bark Cir
- 7402 Meadow Valley Rd
- 4494 Oak Valley Rd
- 3004 Marvin Ct
- 3707 N Hill Point Rd
- 8012 Laufenberg Blvd
- 8010 Laufenberg Blvd
- 3608 Angelus Way
- 8004 Laufenberg Blvd
- 66 Berdella Ct
- Lot 1 Stone Valley Rd
- 112.2 AC County Road P
- 2712 Birchwood Pass
- 6002 Laufenberg Blvd
- 2621 Pleasant View Ln
- 503 Donovan Ct
- 2823 Brewery Rd
