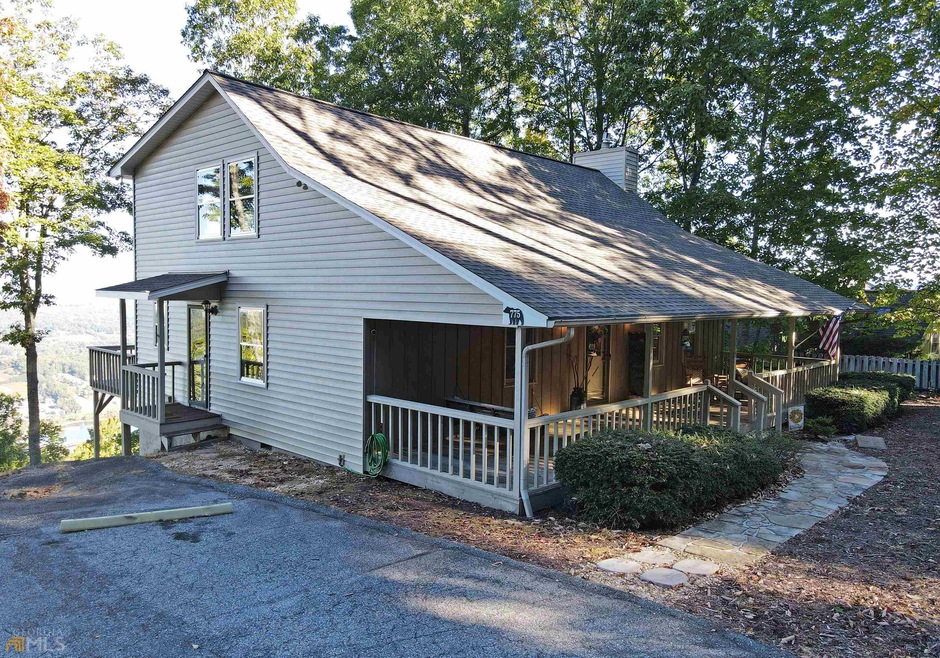Well maintained and updated cabin in the beautiful mountains of North Georgia. Income producing and with turn key option. From it’s perch at approximately 3,000 feet of elevation this 2 bedroom and 2 bath cabin boasts some of the best views in the Lake Chatuge area. Entering the front of the well-maintained home positions right in the heart of the soaring vaulted pine ceilings with a floor to ceiling stone fireplace, recently upgraded to fully automated temperature controlled premium gas logs, for those chilly winter nights. As you walk toward the wall of windows you exit through double doors off the back of the home to an oversized deck that extends the full width of the home perfect for entertaining or simply taking in the views high above it all. The main level is complete with an owner’s suite, full bath, living room, dining area, galley kitchen and laundry room. The floors on the main level are the original heart of pine that have been beautifully preserved and maintained. Upstairs has a second larger owner’s suite with a full bath and fun loft / flex area that is currently being utilized as an office space. Upgrades to the home include all new kitchen appliances, kitchen sink and kitchen countertops. Both bathrooms have been updated with new tile floors, toilets, vanities, sinks and fixtures. The main level bath was updated to remove the tub and install a double glass door stand-up shower. For added insulation the space under the home, which doubles as storage, was encapsulated with spray foam insulation, a new humidity control system, plastic liner and radon system. On the exterior of the home a second layer of protection was added with insulated siding coinciding with the install of an all new high efficiency heating and cooling system. The roof of the home is only 4 years old as well. For added storage there is a multipurpose shed that was added to the property. Being the last home at the top of the mountain it borders literally thousands of acres of natural forest with a hiking path that can lead you on the road less traveled up to the very top looking east toward the town of Hiawassee or take the road more traveled west with a path that is easy enough for the young and old alike. This home is the ultimate in low maintenance and high reward with unrivaled views and current owners that have updated and maintained this investment to ensure happiness for years to come. The home is equipped with everything from a fully stocked kitchen, king and queen beds, pullout sofa-bed, oversized living room sofa’s, comfy side chairs, washer and dryer, kitchen table and chairs, bed and bath linens, wi-fi, televisions and tasteful wall art. There is even a new hot water heater that was purchased as a backup just in case. You could not build this home, with the unbelievable views with this lot, for the asking price. Come claim your next vacation home or investment property today!

