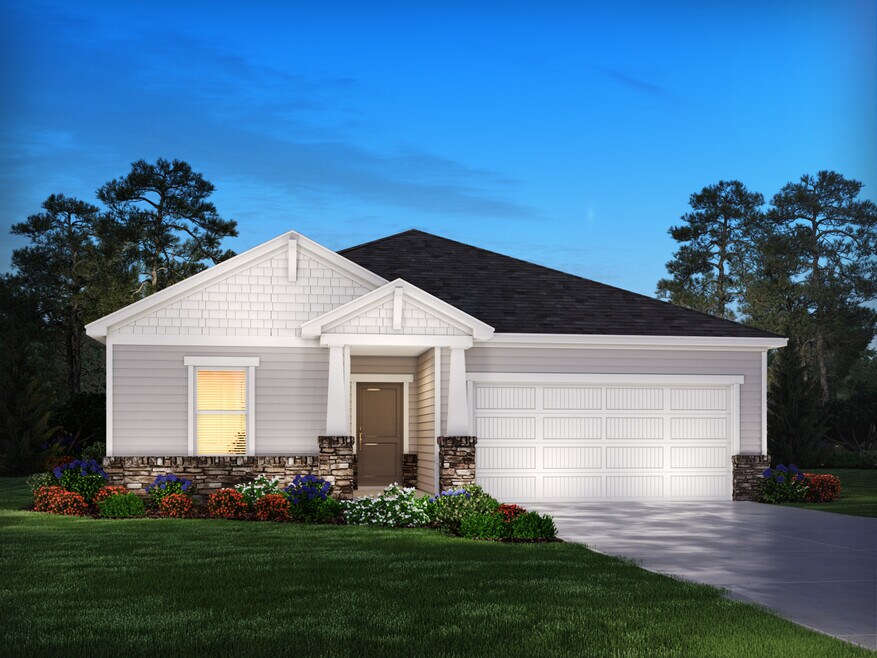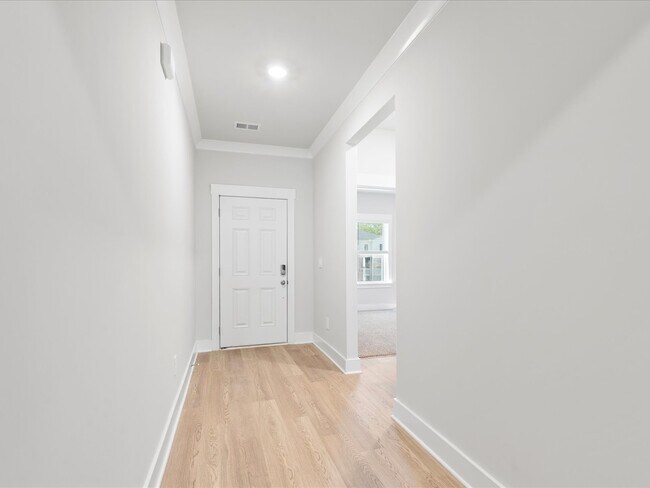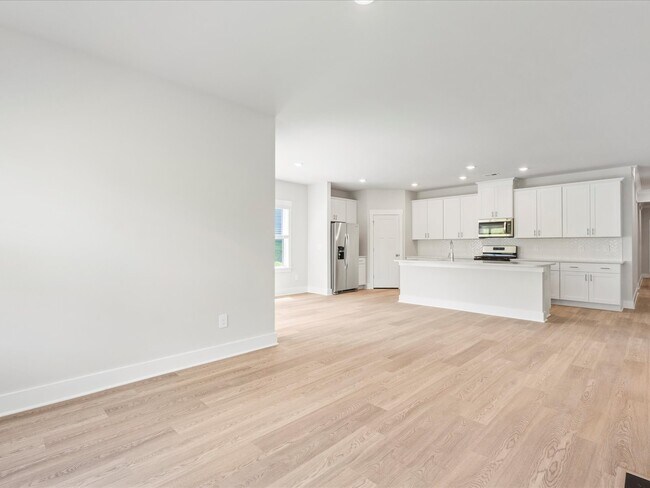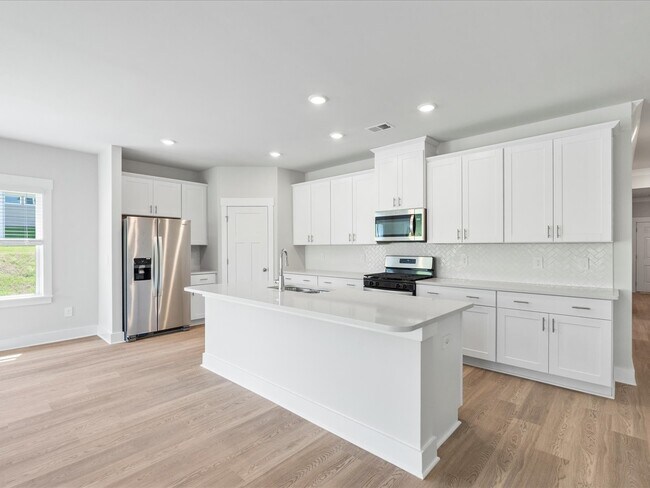
Estimated payment $2,379/month
Total Views
3,375
4
Beds
3
Baths
2,001
Sq Ft
$187
Price per Sq Ft
Highlights
- Community Cabanas
- New Construction
- 1-Story Property
- Abner Creek Academy Rated A-
- Green Certified Home
About This Home
Entertain with ease in the Gibson's bright, open-concept living space. White cabinets with white quartz countertops, EVP flooring, and carpet in our Divine (2) Package.
Home Details
Home Type
- Single Family
HOA Fees
- $38 Monthly HOA Fees
Parking
- 2 Car Garage
Home Design
- New Construction
Bedrooms and Bathrooms
- 4 Bedrooms
- 3 Full Bathrooms
Additional Features
- 1-Story Property
- Green Certified Home
Community Details
Recreation
- Community Cabanas
- Community Pool
Matterport 3D Tour
Map
Other Move In Ready Homes in Chestnut Grove
About the Builder
Opening the door to a Life. Built. Better.® Since 1985.
From money-saving energy efficiency to thoughtful design, Meritage Homes believe their homeowners deserve a Life. Built. Better.® That’s why they're raising the bar in the homebuilding industry.
Nearby Homes
- 276 Burns Rd
- Chestnut Grove
- Covington Village
- 706 Embark Cir
- 708 Embark Cir
- 768 Embark Cir
- 766 Embark Cir
- 762 Embark Cir
- 772 Embark Cir
- 770 Embark Cir
- 764 Embark Cir
- 0 S Hammett Rd
- 161 Randwick Ln
- 149 Randwick Ln
- 147 Randwick Ln
- 145 Randwick Ln
- 137 Randwick Ln
- 135 Randwick Ln
- 133 Randwick Ln
- Gardner Heights





