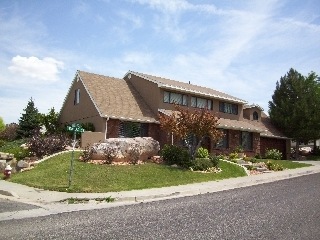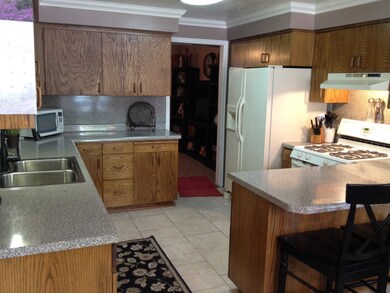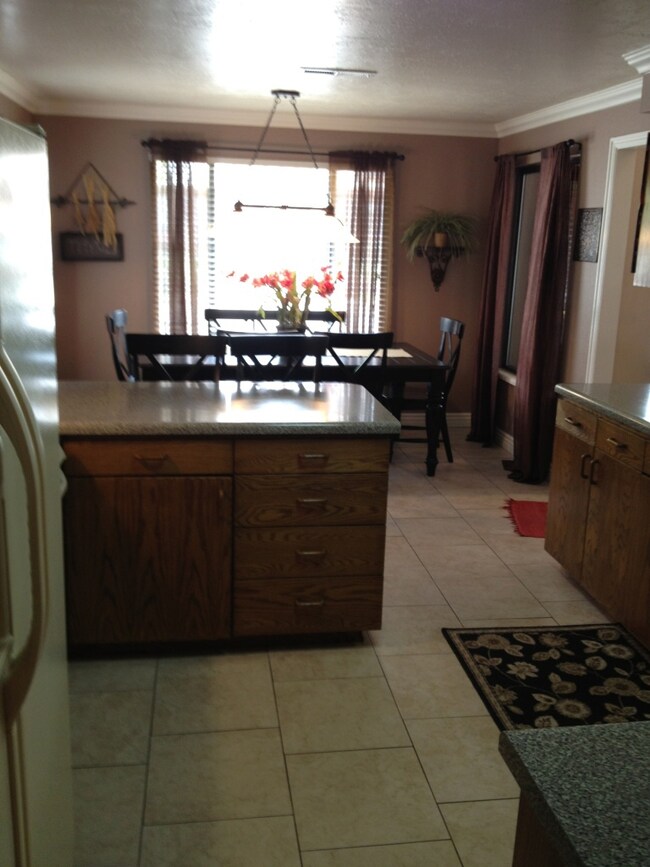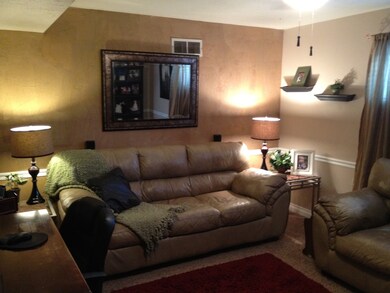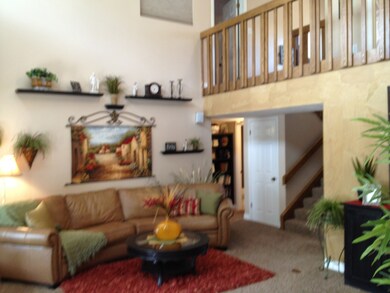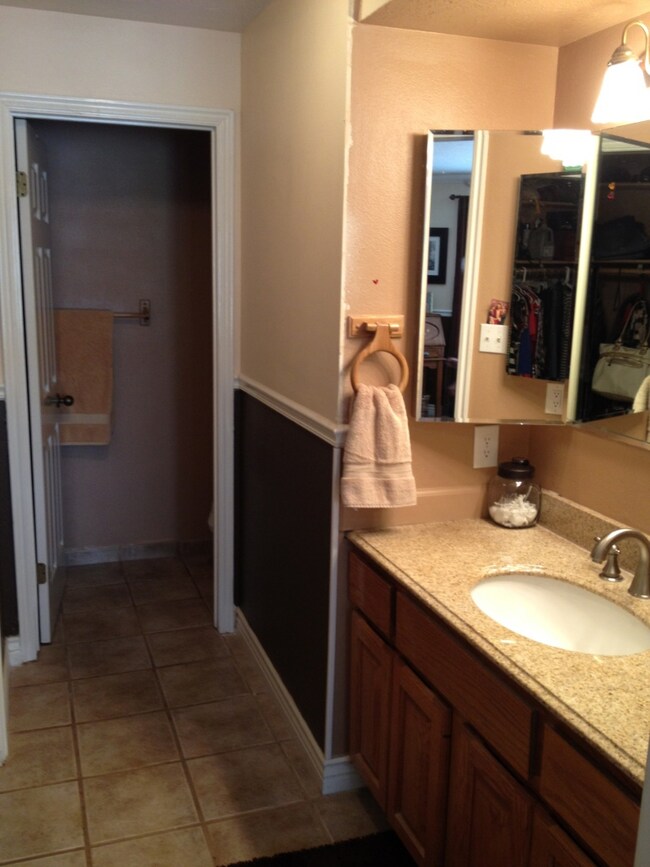
775 E Fiddlers Canyon Rd Cedar City, UT 84721
Estimated Value: $421,000 - $678,000
4
Beds
2.5
Baths
3,024
Sq Ft
$166/Sq Ft
Est. Value
Highlights
- Ranch Style House
- 2 Car Attached Garage
- Forced Air Heating System
- No HOA
- Tile Flooring
- 2-minute walk to Discovery Park
About This Home
As of August 2012This home is located at 775 E Fiddlers Canyon Rd, Cedar City, UT 84721 since 21 May 2012 and is currently estimated at $501,688, approximately $165 per square foot. This property was built in 1989. 775 E Fiddlers Canyon Rd is a home located in Iron County with nearby schools including Fiddlers Canyon School, Canyon View Middle School, and Canyon View High School.
Home Details
Home Type
- Single Family
Est. Annual Taxes
- $1,395
Year Built
- Built in 1989
Lot Details
- 0.29 Acre Lot
Parking
- 2 Car Attached Garage
Home Design
- 3,024 Sq Ft Home
- Ranch Style House
- Brick Exterior Construction
- Asphalt Shingled Roof
- Stucco
Flooring
- Wall to Wall Carpet
- Tile
Bedrooms and Bathrooms
- 4 Bedrooms
Utilities
- Forced Air Heating System
- Heating System Uses Gas
- Gas Water Heater
Community Details
- No Home Owners Association
- Fiddlers Canyon Subdivision
Listing and Financial Details
- Short Sale
- Assessor Parcel Number B-1327-0001-0001
Similar Homes in Cedar City, UT
Create a Home Valuation Report for This Property
The Home Valuation Report is an in-depth analysis detailing your home's value as well as a comparison with similar homes in the area
Home Values in the Area
Average Home Value in this Area
Mortgage History
| Date | Status | Borrower | Loan Amount |
|---|---|---|---|
| Closed | Winters Chad | $100,000 |
Source: Public Records
Property History
| Date | Event | Price | Change | Sq Ft Price |
|---|---|---|---|---|
| 08/31/2012 08/31/12 | Sold | -- | -- | -- |
| 06/05/2012 06/05/12 | Pending | -- | -- | -- |
| 05/17/2012 05/17/12 | For Sale | $169,000 | -- | $56 / Sq Ft |
Source: Iron County Board of REALTORS®
Tax History Compared to Growth
Tax History
| Year | Tax Paid | Tax Assessment Tax Assessment Total Assessment is a certain percentage of the fair market value that is determined by local assessors to be the total taxable value of land and additions on the property. | Land | Improvement |
|---|---|---|---|---|
| 2023 | $1,805 | $301,060 | $66,730 | $234,330 |
| 2022 | $2,129 | $231,585 | $51,330 | $180,255 |
| 2021 | $1,399 | $152,195 | $35,740 | $116,455 |
| 2020 | $1,404 | $135,380 | $29,450 | $105,930 |
| 2019 | $1,371 | $126,515 | $29,450 | $97,065 |
| 2018 | $1,347 | $120,245 | $27,690 | $92,555 |
| 2017 | $1,289 | $113,225 | $23,075 | $90,150 |
| 2016 | $1,285 | $105,135 | $23,075 | $82,060 |
Source: Public Records
Agents Affiliated with this Home
-
Jared Zimmer

Seller's Agent in 2012
Jared Zimmer
RE/MAX
(435) 327-2090
385 Total Sales
Map
Source: Iron County Board of REALTORS®
MLS Number: 61387
APN: B-1327-0001-0001
Nearby Homes
- 2121 N Cobblecreek Dr
- 790 E Fiddlers Canyon Rd
- 669 E E Fiddlers Canyon Rd
- 673 E Fiddlers Canyon Rd
- 2103 N Hawthorne Ln
- 677 E Fiddlers Canyon Rd Unit 3
- 677 E Fiddlers Canyon Rd
- 677 E Fiddlers Canyon Rd Unit 1
- 1945 N Pinyon Grove Cir
- 665 E 2015 N
- 665 E 2015 N Unit 5E
- 665 E 2015 N Unit 5C
- 708 E Red Cedar Dr
- 733 E Red Cedar Dr
- 733 E 2200 N
- 665 E 2015 N Fiddlers Cove Developed
- 665 E 2015 N Fiddler Cove Unit DEVELOPED 8 Plex Pad
- 663 E Fiddlers Canyon Rd
- 1952 N Pinyon Grove Cir S
- 1930 N Pinyon Grove Cir E
- 775 E Fiddlers Canyon Rd
- 2082 N Cobblecreek Dr
- 787 E Fiddlers Canyon Rd
- 763 E Fiddlers Canyon Rd
- 776 E Fiddlers Canyon Rd
- 2079 N Cobblecreek Dr
- 2083 N Cottontail Dr
- 2098 N Cobblecreek Dr
- 752 E Fiddlers Canyon Rd
- 2093 N Cobblecreek Dr
- 753 E Fiddlers Canyon Rd
- 786 E Fiddlers Canyon Rd
- 2097 N Cottontail Dr
- 2110 N Cobblecreek Dr
- 2107 N Cobblecreek Dr
- 2070 N Cottontail Dr
- 2080 N Serviceberry Cir
- 2094 N Serviceberry Cir
- 732 E Fiddlers Canyon Rd
- 2064 N Serviceberry Cir
