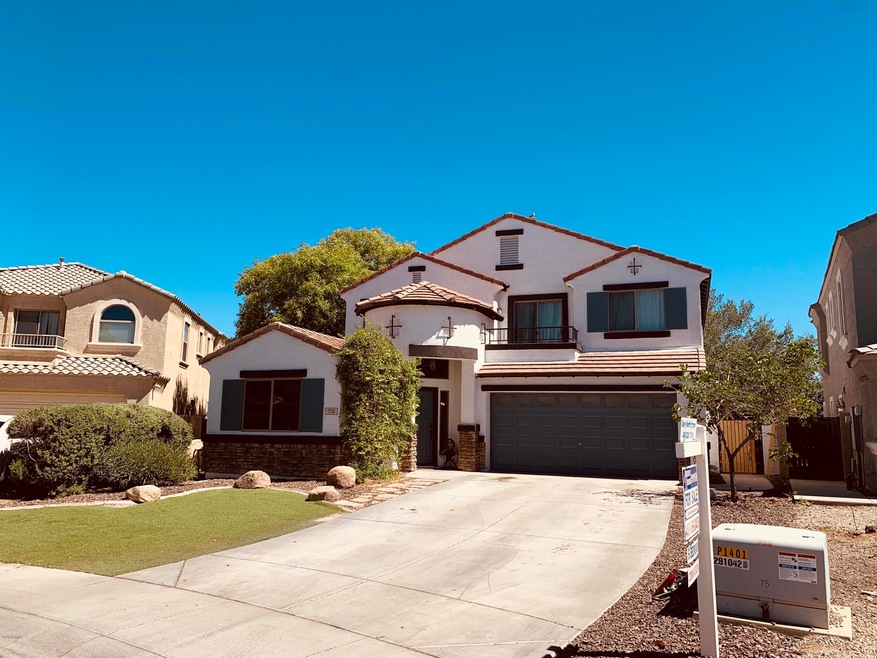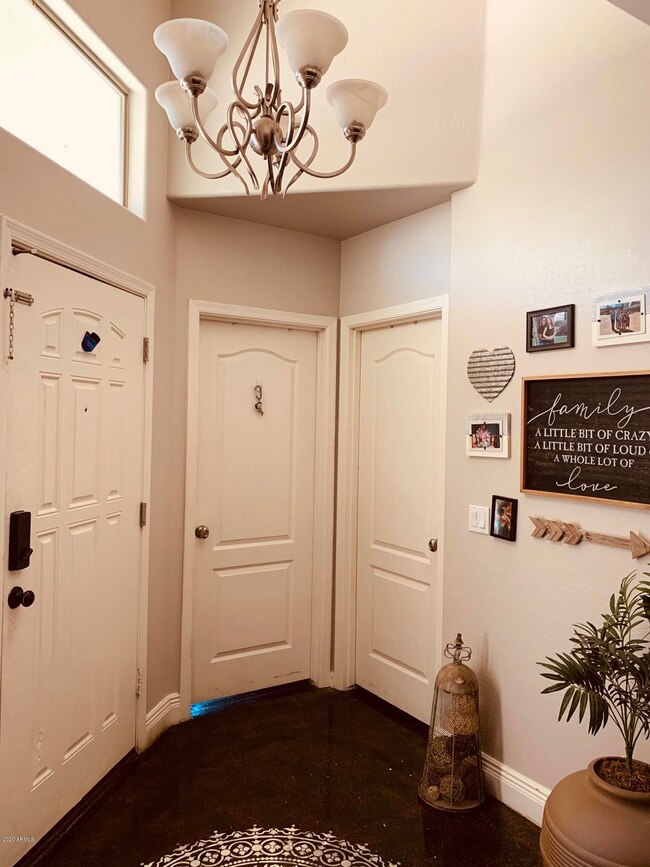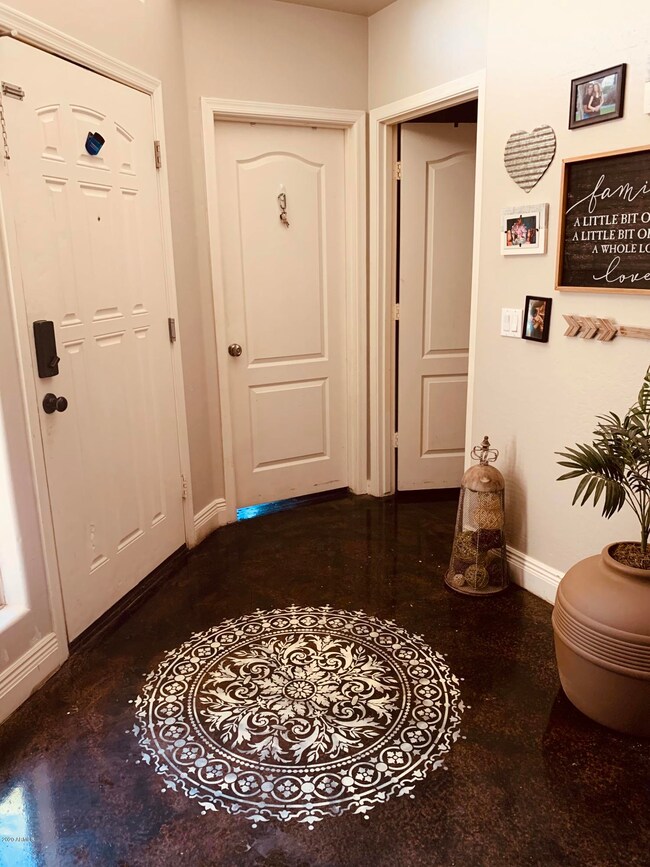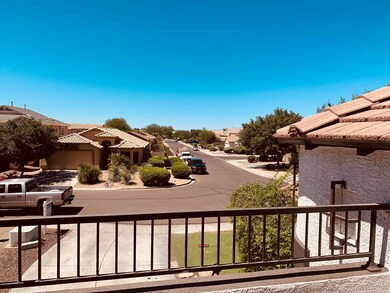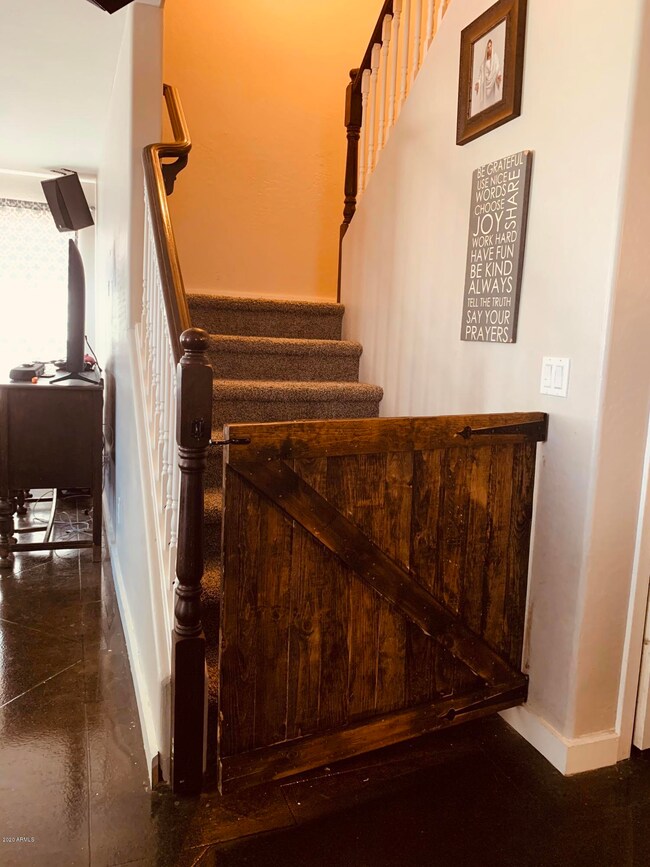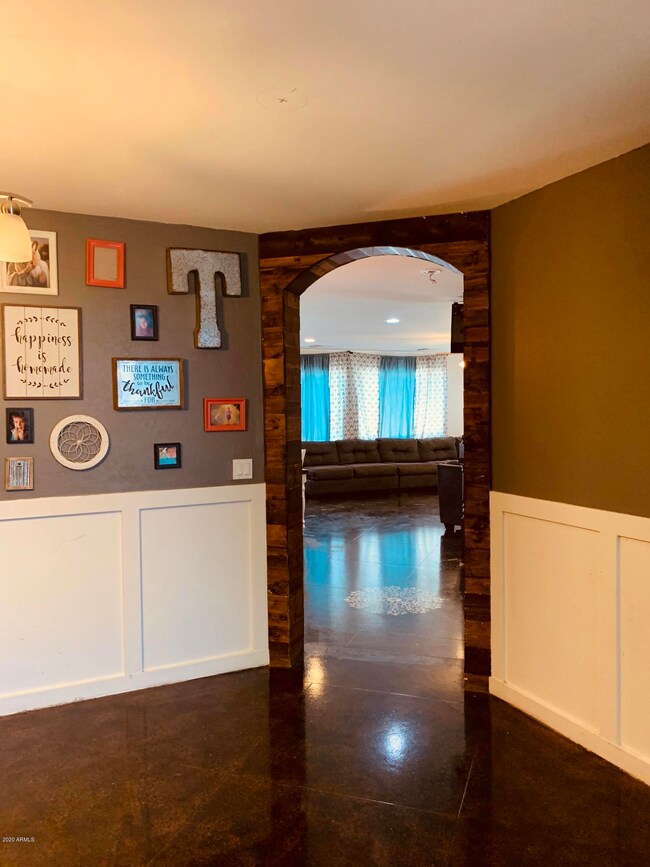
775 E Leslie Ave San Tan Valley, AZ 85140
Highlights
- Above Ground Spa
- Granite Countertops
- Balcony
- Vaulted Ceiling
- Covered patio or porch
- Eat-In Kitchen
About This Home
As of August 2020BEAUTIFUL 6 BEDROOM 3 BATHROOM HOME WITH NEW CARPET. 1 BEDROOM AND BATHROOM DOWNSTAIRS 6TH BEDROOM CAN BE MADE INTO A LARGE LOFT. SEPARATE LIVING AND FAMILY ROOMS, KITCHEN HAS WHITE CABINETS , GRANITE COUNTERS TOPS, ISLAND AND BUILT IN MICROWAVE. UPSTAIRS MASTER BEDRROM HAS VAULTED CEILINGS AND A SEPARATE TUB AND SHOWER. THE HOME SITS ON A LARGER LOT WITH A TREE HOUSE, FRUIT TREES AND A WORKSHOP. HOT TUB CONVEYS. THE GARAGE IS EXTENDED FOR STORAGE.
Last Agent to Sell the Property
AH Properties License #SA533710000 Listed on: 06/11/2020
Home Details
Home Type
- Single Family
Est. Annual Taxes
- $1,949
Year Built
- Built in 2006
Lot Details
- 6,778 Sq Ft Lot
- Block Wall Fence
- Artificial Turf
- Grass Covered Lot
HOA Fees
- $50 Monthly HOA Fees
Parking
- 2 Car Garage
- Garage Door Opener
Home Design
- Wood Frame Construction
- Tile Roof
- Stucco
Interior Spaces
- 2,655 Sq Ft Home
- 2-Story Property
- Vaulted Ceiling
- Ceiling Fan
- Double Pane Windows
- Washer and Dryer Hookup
Kitchen
- Eat-In Kitchen
- Built-In Microwave
- Kitchen Island
- Granite Countertops
Flooring
- Carpet
- Concrete
Bedrooms and Bathrooms
- 6 Bedrooms
- 3 Bathrooms
- Bathtub With Separate Shower Stall
Outdoor Features
- Above Ground Spa
- Balcony
- Covered patio or porch
Schools
- Ellsworth Elementary School
- J. O. Combs Middle School
- Combs High School
Utilities
- Refrigerated Cooling System
- Heating System Uses Natural Gas
Community Details
- Association fees include ground maintenance, street maintenance
- Pecan Creek South Association, Phone Number (602) 957-9191
- Built by DR HORTON
- Pecan Creek South Unit 1 Subdivision
Listing and Financial Details
- Tax Lot 171
- Assessor Parcel Number 109-31-171
Ownership History
Purchase Details
Home Financials for this Owner
Home Financials are based on the most recent Mortgage that was taken out on this home.Purchase Details
Home Financials for this Owner
Home Financials are based on the most recent Mortgage that was taken out on this home.Similar Homes in the area
Home Values in the Area
Average Home Value in this Area
Purchase History
| Date | Type | Sale Price | Title Company |
|---|---|---|---|
| Warranty Deed | $305,000 | Millennium Title Agency | |
| Corporate Deed | $243,004 | Dhi Title Of Arizona Inc |
Mortgage History
| Date | Status | Loan Amount | Loan Type |
|---|---|---|---|
| Open | $316,474 | VA | |
| Closed | $312,015 | VA | |
| Previous Owner | $209,500 | New Conventional |
Property History
| Date | Event | Price | Change | Sq Ft Price |
|---|---|---|---|---|
| 05/21/2025 05/21/25 | For Sale | $435,000 | 0.0% | $164 / Sq Ft |
| 05/05/2025 05/05/25 | Pending | -- | -- | -- |
| 04/05/2025 04/05/25 | For Sale | $435,000 | 0.0% | $164 / Sq Ft |
| 03/29/2025 03/29/25 | Off Market | $435,000 | -- | -- |
| 03/13/2025 03/13/25 | Price Changed | $435,000 | -4.4% | $164 / Sq Ft |
| 02/11/2025 02/11/25 | Price Changed | $455,000 | -2.2% | $171 / Sq Ft |
| 01/16/2025 01/16/25 | Price Changed | $465,000 | -6.1% | $175 / Sq Ft |
| 12/05/2024 12/05/24 | For Sale | $495,000 | 0.0% | $186 / Sq Ft |
| 12/02/2024 12/02/24 | Off Market | $495,000 | -- | -- |
| 11/16/2024 11/16/24 | For Sale | $495,000 | +62.3% | $186 / Sq Ft |
| 08/04/2020 08/04/20 | Sold | $305,000 | -3.2% | $115 / Sq Ft |
| 06/14/2020 06/14/20 | Pending | -- | -- | -- |
| 06/10/2020 06/10/20 | For Sale | $315,000 | -- | $119 / Sq Ft |
Tax History Compared to Growth
Tax History
| Year | Tax Paid | Tax Assessment Tax Assessment Total Assessment is a certain percentage of the fair market value that is determined by local assessors to be the total taxable value of land and additions on the property. | Land | Improvement |
|---|---|---|---|---|
| 2025 | $1,741 | $35,749 | -- | -- |
| 2024 | $1,863 | $40,776 | -- | -- |
| 2023 | $1,869 | $33,176 | $5,576 | $27,600 |
| 2022 | $1,863 | $22,480 | $3,485 | $18,995 |
| 2021 | $1,918 | $19,882 | $0 | $0 |
| 2020 | $1,883 | $19,586 | $0 | $0 |
| 2019 | $1,949 | $17,640 | $0 | $0 |
| 2018 | $1,772 | $15,667 | $0 | $0 |
| 2017 | $1,799 | $15,785 | $0 | $0 |
| 2016 | $1,557 | $15,099 | $1,800 | $13,299 |
| 2014 | $1,498 | $11,622 | $1,000 | $10,622 |
Agents Affiliated with this Home
-
Kirk DeSpain

Seller's Agent in 2024
Kirk DeSpain
Call Realty, Inc.
(602) 989-1755
3 in this area
205 Total Sales
-
Gary Huntington
G
Seller's Agent in 2020
Gary Huntington
AH Properties
(602) 863-1500
1 in this area
9 Total Sales
-
Kristiann Huntington
K
Seller Co-Listing Agent in 2020
Kristiann Huntington
AH Properties
(480) 255-0319
1 in this area
10 Total Sales
-
Gwendolyn Miriani

Buyer's Agent in 2020
Gwendolyn Miriani
eXp Realty
(480) 203-8538
5 in this area
67 Total Sales
Map
Source: Arizona Regional Multiple Listing Service (ARMLS)
MLS Number: 6089132
APN: 109-31-171
- 512 E Bamboo Ln
- 907 E Kelsi Ave
- 486 E Bamboo Ln
- 950 E Kelsi Ave
- 37911 N Luke Ln
- 37959 N Luke Ln
- 509 E Daniella Dr
- 562 E Vesper Trail
- 491 E Jeanne Ln
- 791 E Vesper Trail
- 472 E Jeanne Ln
- 815 E Laddoos Ave
- 856 E Harmony Way
- 1384 E Leslie Ave
- 1396 E Leslie Ave
- 1309 E Julie Ct
- 37102 N Stoneware Dr
- 37036 N Stoneware Dr
- 605 E Nancy Ave
- 1260 E Sweet Citrus Dr
