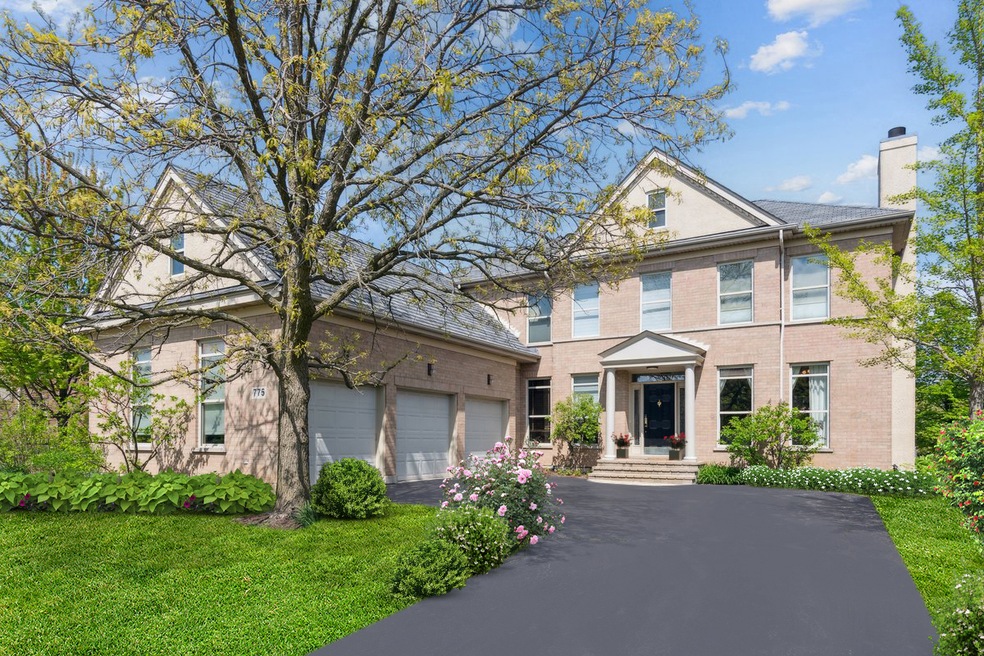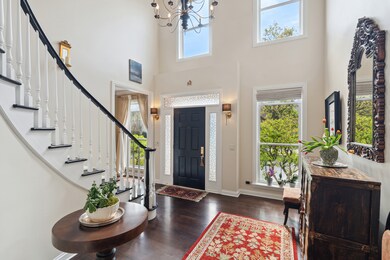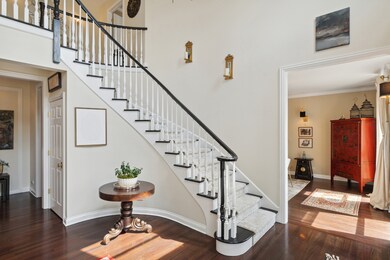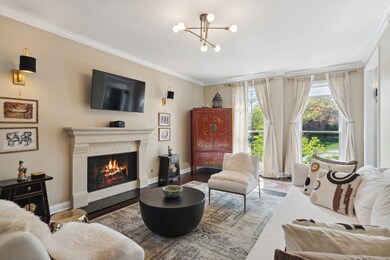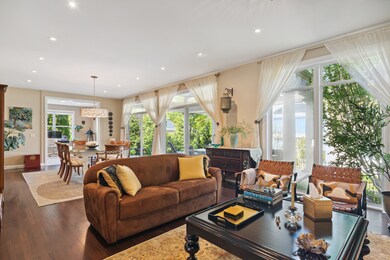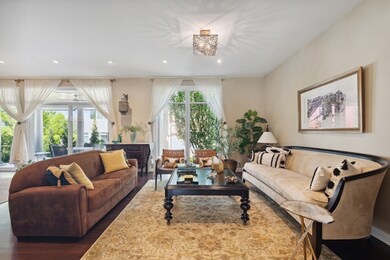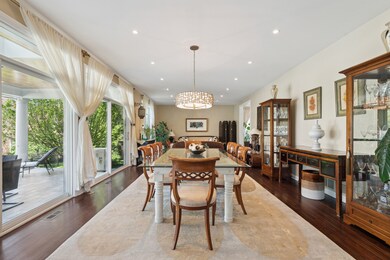
775 Endicott Rd Highwood, IL 60040
Highlights
- Colonial Architecture
- Deck
- Wood Flooring
- Wayne Thomas Elementary School Rated A
- Vaulted Ceiling
- Corner Lot
About This Home
As of July 2024Stunning renovation of this gorgeous Fort Sheridan single family home. Enter the home into the dramatic two-story foyer with grand staircase and prepare to be wowed! The glamorous modern and open eat in kitchen includes a 10-foot island with seating, luxury high-end stainless-steel appliances; Sub Zero refrigerator/freezer, Thermador double oven, dishwasher and 5 burner cooktop. Beautiful quartz countertops, custom cabinetry, and designer hardware. The coffee nook holds a beverage refrigerator and the eat in area is large and sun filled, and butler's pantry is a must see! Quartz shelving with beautifully finished display and storage. The great room features a floor a wall of floor to ceiling sliding glass doors which open to the spacious brick patio complete with motorized privacy shades. Enjoy working from home with a first-floor office which overlooks the front of the house. A generous mudroom with built in storage leads to the attached extra deep 3 car garage with storage cabinets. The wide inviting hardwood staircase leads to the spacious 2nd floor with a separate primary-suite wing which features beautiful views with large windows, 2 generous closets, room for a sitting area and a spa-like luxurious bathroom with jacuzzi tub, spacious glass shower and two large double vanities and a heated towel rack. The 2nd bedroom is an ensuite bedroom with a shower/tub combo. The 3rd and 4th bedrooms share a large bathroom/shower, all with large closets. The unfinished basement includes 9' ceilings and has plumbing and bathroom roughed in. This is a spectacular home in a phenomenal neighborhood. Enjoy an easy commute to the train which has ample parking, or you can take the neighborhood walking trail. The area features 4 tot lots/playgrounds throughout, two access points to the lakefront and beach and enjoyment of numerous trails, bike paths and the Lake County Forest Preserve Parade Ground. This is a historic community with many activities throughout the year. Highwood features several events including a weekly farmers market and the famous Pumpkin Festival. Your choice of elementary schools, Wayne Thomas or Oak Terrace for the dual language program. The newly remodeled Northwood middle school and Highland Park High School are all top rated.
Last Agent to Sell the Property
@properties Christie's International Real Estate License #475157497 Listed on: 05/16/2024

Home Details
Home Type
- Single Family
Est. Annual Taxes
- $19,186
Year Built
- Built in 2001 | Remodeled in 2021
Lot Details
- 7,841 Sq Ft Lot
- Lot Dimensions are 108x75
- Corner Lot
- Paved or Partially Paved Lot
HOA Fees
- $105 Monthly HOA Fees
Parking
- 3 Car Attached Garage
- Garage Door Opener
- Driveway
- Parking Included in Price
Home Design
- Colonial Architecture
- Asphalt Roof
- Concrete Perimeter Foundation
Interior Spaces
- 3,798 Sq Ft Home
- 2-Story Property
- Vaulted Ceiling
- Gas Log Fireplace
- Entrance Foyer
- Living Room with Fireplace
- Family or Dining Combination
- Home Office
- Wood Flooring
- Storm Screens
Kitchen
- Breakfast Bar
- Built-In Double Oven
- Cooktop
- Microwave
- High End Refrigerator
- Freezer
- Dishwasher
- Wine Refrigerator
- Stainless Steel Appliances
- Disposal
Bedrooms and Bathrooms
- 4 Bedrooms
- 4 Potential Bedrooms
- Walk-In Closet
- Dual Sinks
- Soaking Tub
- Separate Shower
Laundry
- Laundry on main level
- Dryer
- Washer
Unfinished Basement
- Partial Basement
- Crawl Space
Outdoor Features
- Deck
- Patio
Schools
- Wayne Thomas Elementary School
- Northwood Junior High School
- Highland Park High School
Utilities
- Forced Air Heating and Cooling System
- Heating System Uses Natural Gas
Community Details
- Association fees include insurance
- Fort Sheridan Subdivision
Listing and Financial Details
- Homeowner Tax Exemptions
Ownership History
Purchase Details
Home Financials for this Owner
Home Financials are based on the most recent Mortgage that was taken out on this home.Purchase Details
Home Financials for this Owner
Home Financials are based on the most recent Mortgage that was taken out on this home.Purchase Details
Home Financials for this Owner
Home Financials are based on the most recent Mortgage that was taken out on this home.Similar Homes in the area
Home Values in the Area
Average Home Value in this Area
Purchase History
| Date | Type | Sale Price | Title Company |
|---|---|---|---|
| Warranty Deed | $990,000 | Chicago Title | |
| Warranty Deed | $575,000 | Chicago Title | |
| Special Warranty Deed | $726,000 | -- |
Mortgage History
| Date | Status | Loan Amount | Loan Type |
|---|---|---|---|
| Open | $640,000 | New Conventional | |
| Previous Owner | $250,000 | New Conventional | |
| Previous Owner | $391,000 | New Conventional | |
| Previous Owner | $385,000 | New Conventional | |
| Previous Owner | $396,000 | Unknown | |
| Previous Owner | $548,000 | Unknown | |
| Previous Owner | $548,000 | Unknown | |
| Previous Owner | $548,000 | Unknown | |
| Previous Owner | $550,000 | No Value Available |
Property History
| Date | Event | Price | Change | Sq Ft Price |
|---|---|---|---|---|
| 07/16/2024 07/16/24 | Sold | $990,000 | +4.2% | $261 / Sq Ft |
| 05/31/2024 05/31/24 | Pending | -- | -- | -- |
| 05/16/2024 05/16/24 | For Sale | $950,000 | +65.2% | $250 / Sq Ft |
| 06/30/2020 06/30/20 | Sold | $575,000 | -4.2% | $151 / Sq Ft |
| 05/28/2020 05/28/20 | Pending | -- | -- | -- |
| 05/23/2020 05/23/20 | For Sale | $600,000 | -- | $158 / Sq Ft |
Tax History Compared to Growth
Tax History
| Year | Tax Paid | Tax Assessment Tax Assessment Total Assessment is a certain percentage of the fair market value that is determined by local assessors to be the total taxable value of land and additions on the property. | Land | Improvement |
|---|---|---|---|---|
| 2024 | $19,186 | $260,381 | $52,340 | $208,041 |
| 2023 | $17,555 | $234,705 | $47,179 | $187,526 |
| 2022 | $17,555 | $207,816 | $51,828 | $155,988 |
| 2021 | $16,247 | $200,886 | $50,100 | $150,786 |
| 2020 | $15,868 | $200,886 | $50,100 | $150,786 |
| 2019 | $15,399 | $199,947 | $49,866 | $150,081 |
| 2018 | $17,163 | $231,542 | $52,279 | $179,263 |
| 2017 | $16,960 | $230,207 | $51,978 | $178,229 |
| 2016 | $16,292 | $219,161 | $49,484 | $169,677 |
| 2015 | $15,911 | $203,624 | $45,976 | $157,648 |
| 2014 | $16,168 | $207,669 | $51,731 | $155,938 |
| 2012 | $15,789 | $208,881 | $52,033 | $156,848 |
Agents Affiliated with this Home
-
Susan Brown Burklin

Seller's Agent in 2024
Susan Brown Burklin
@ Properties
(847) 910-8905
8 in this area
94 Total Sales
-
Andrew Fourkas
A
Buyer's Agent in 2024
Andrew Fourkas
Fathom Realty IL LLC
(630) 971-2220
1 in this area
2 Total Sales
-
Nancy Karp

Seller's Agent in 2020
Nancy Karp
@ Properties
(847) 226-5594
102 Total Sales
-
Sondra Douglass

Buyer's Agent in 2020
Sondra Douglass
@ Properties
(847) 309-9095
45 Total Sales
Map
Source: Midwest Real Estate Data (MRED)
MLS Number: 12055688
APN: 16-10-411-046
- 754 Lyster Rd Unit D
- 194 Whistler Rd Unit 301
- 242 Leonard Wood S Unit 211
- 818 Green Bay Rd
- 3544 Patten Rd
- 3507 Bradley Ct
- 0 Patten Rd
- 306 Ashland Ave
- 334 Ashland Ave Unit 103
- 2528 Hidden Oak (Lot 6) Cir
- 3105 Warbler Place
- 540 Green Bay Rd
- 538 Green Bay Rd
- 3760 Gilgare Ln
- 522 N Central Ave
- 2936 Warbler Place
- 3107 Dato Ave
- 602 Old Elm Rd
- 417 Temple Ave
- 1171 Beverly Place
