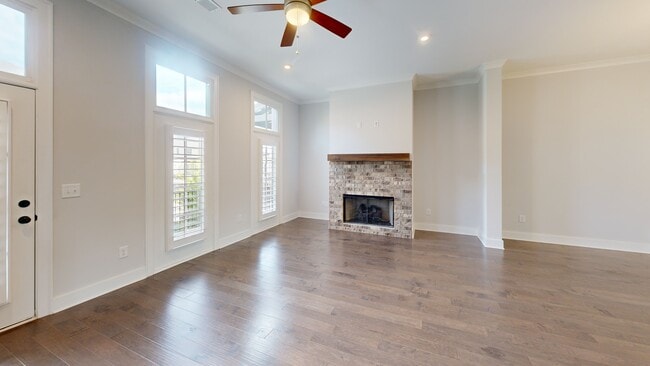Location, Location, Location. Step into this beautifully appointed, newer construction townhome offering refined living and timeless design. This home boasts hardwood floors throughout, an elevated appliance package, custom closets, plantation shutters, and comes complete with a refrigerator and washer/dryer—truly move-in ready. Enjoy a low-maintenance, lock-and-go lifestyle in an open, sunlit floor plan featuring soaring 10’ ceilings and a seamless flow between the living, kitchen, and dining areas. The main floor also boasts 2 spacious decks for enjoying the courtyard and breezy days. The inviting gathering room centers around a statement fireplace, with views of the chef’s kitchen. In the kitchen, you will find an abundance of cabinetry and an oversized island. The finished terrace level includes a private en-suite, ideal for guests or a home office. Every detail has been thoughtfully curated for comfort, function, and style. Ideally located just minutes from Whole Foods, top-tier shopping, acclaimed local dining, and within the highly rated Walton High School district. Easy access to Atlanta, Sandy Springs, Downtown Roswell, Marietta Square, I-285, I-75, and GA-400—only 20 miles from the heart of the city.






