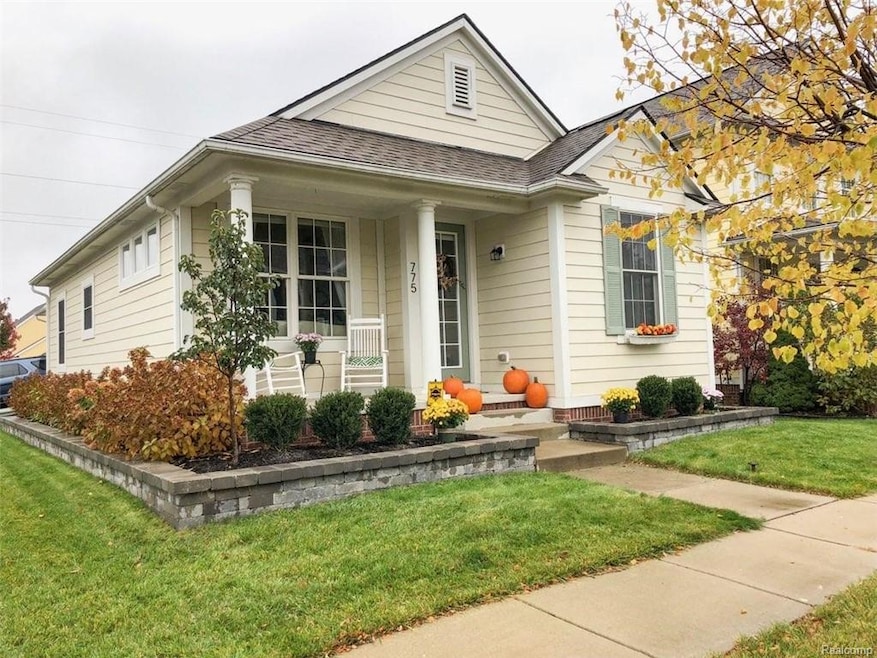
$490,000
- 4 Beds
- 2.5 Baths
- 1,885 Sq Ft
- 50509 Coolidge St
- Unit 428
- Canton, MI
Spacious 4-bedroom 2.5 bath home in coveted Cherry Hill Village is move-in ready. The upstairs features a primary bedroom suite with cathedral ceilings, a large walk-in closet, and an attached full bathroom. Easy second floor laundry makes laundry day a breeze. There is a full bathroom on the second floor for the other three bedrooms and half bath on the main floor for guests. The kitchen has an
Lauren Corneliussen Powell Real Estate
