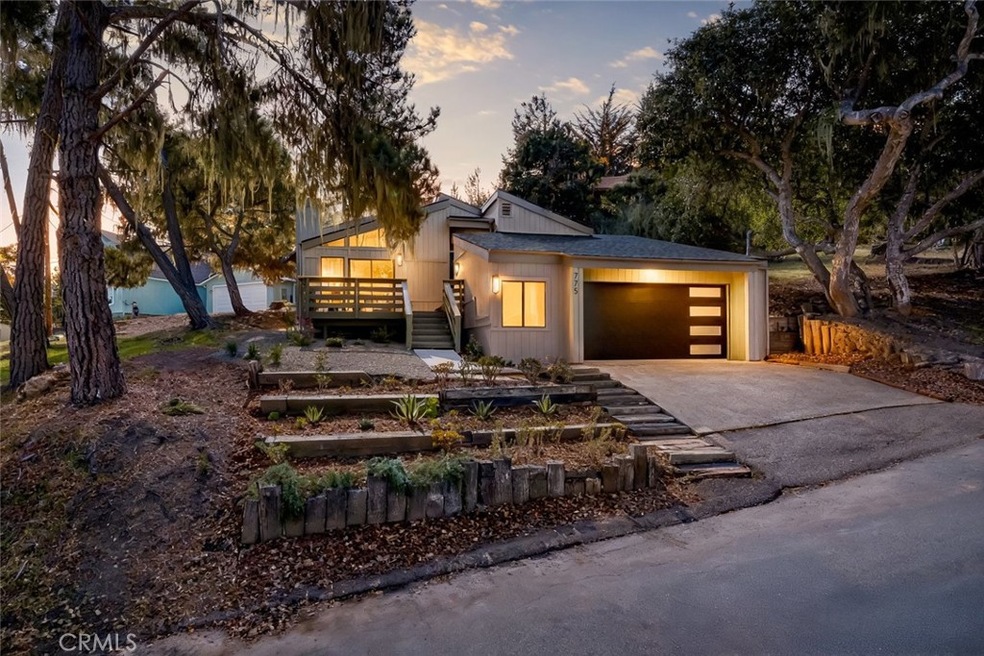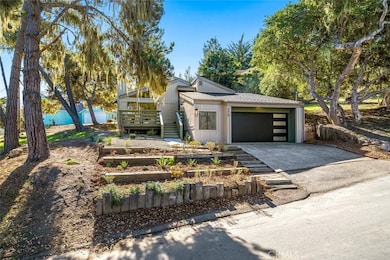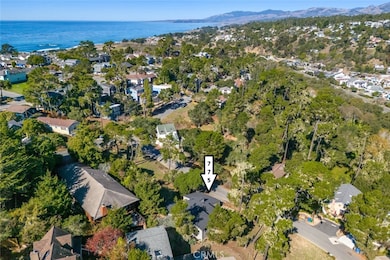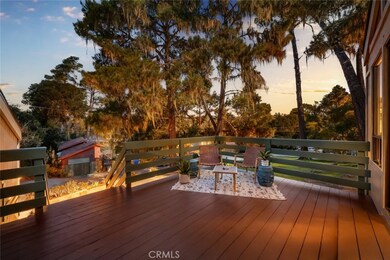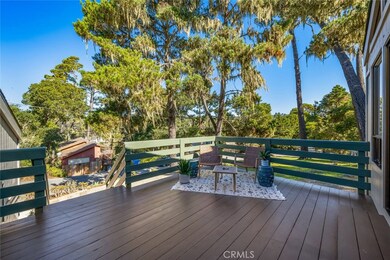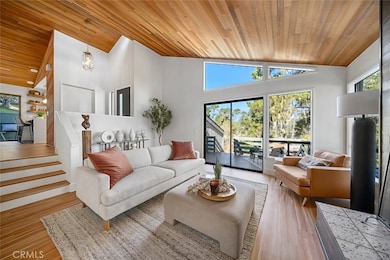775 Huntington Rd Cambria, CA 93428
Cambria NeighborhoodEstimated payment $4,767/month
Highlights
- Fishing
- Panoramic View
- Open Floorplan
- Coast Union High School Rated A
- Updated Kitchen
- Midcentury Modern Architecture
About This Home
Searching for a tastefully remodeled, peaceful haven in Park Hill? This gorgeous split-level home is next to the 430-acre preserve at Fiscalini Ranch and pairs modern, rustic flair with contemporary touches. It feels remote, yet is close to all the coastal perks of Cambria.
A terraced front yard and sunlit deck provide a warm welcome before you enter to discover the soaring wood-beamed ceilings and transom windows. The reimagined, cheerful kitchen dazzles with new quartz countertops, brand new appliances, a waterfall breakfast bar, stylish tile backsplash, and a private patio ideal for alfresco celebrations. Upstairs, the generous primary suite features vaulted ceilings, dual closets, and a serene ensuite with a skylight and built-in vanity. New vinyl flooring, updated fixtures, restored original cabinetry, and fresh paint throughout create a turn-key experience.
With a finished, 2-car attached garage, laundry area, and abundant storage, it’s as practical as it is picturesque. Just minutes to Moonstone Beach, trails, and the West Village, this is a chance to instantly feel at home and own a hillside retreat with breathing room on both sides!
Listing Agent
Coldwell Banker Kellie & Assoc Brokerage Phone: 805-235-6754 License #01200642 Listed on: 10/31/2025

Home Details
Home Type
- Single Family
Est. Annual Taxes
- $1,751
Year Built
- Built in 1972 | Remodeled
Lot Details
- 3,078 Sq Ft Lot
- Density is up to 1 Unit/Acre
Parking
- 2 Car Attached Garage
- Parking Available
Property Views
- Panoramic
- Woods
- Mountain
Home Design
- Midcentury Modern Architecture
- Split Level Home
- Entry on the 1st floor
- Composition Roof
Interior Spaces
- 1,242 Sq Ft Home
- 1-Story Property
- Open Floorplan
- Cathedral Ceiling
- Garden Windows
- Living Room with Fireplace
- Living Room with Attached Deck
- Laminate Flooring
- Fire and Smoke Detector
Kitchen
- Updated Kitchen
- Breakfast Area or Nook
- Breakfast Bar
- Walk-In Pantry
- Gas Range
- Dishwasher
- Quartz Countertops
- Disposal
Bedrooms and Bathrooms
- 2 Bedrooms
- All Upper Level Bedrooms
- Remodeled Bathroom
- Quartz Bathroom Countertops
- Bathtub
- Multiple Shower Heads
Laundry
- Laundry Room
- Laundry in Garage
Outdoor Features
- Concrete Porch or Patio
Utilities
- Forced Air Heating System
- 220 Volts in Garage
- Natural Gas Connected
- Phone Available
- Cable TV Available
Listing and Financial Details
- Legal Lot and Block 14 / 44
- Assessor Parcel Number 022341036
Community Details
Overview
- No Home Owners Association
- Park Hill Subdivision
Recreation
- Fishing
- Hiking Trails
- Bike Trail
Map
Home Values in the Area
Average Home Value in this Area
Tax History
| Year | Tax Paid | Tax Assessment Tax Assessment Total Assessment is a certain percentage of the fair market value that is determined by local assessors to be the total taxable value of land and additions on the property. | Land | Improvement |
|---|---|---|---|---|
| 2025 | $1,751 | $156,083 | $11,992 | $144,091 |
| 2024 | $1,720 | $153,023 | $11,757 | $141,266 |
| 2023 | $1,720 | $150,024 | $11,527 | $138,497 |
| 2022 | $1,685 | $147,083 | $11,301 | $135,782 |
| 2021 | $1,655 | $144,200 | $11,080 | $133,120 |
| 2020 | $1,736 | $142,723 | $10,967 | $131,756 |
| 2019 | $1,703 | $139,925 | $10,752 | $129,173 |
| 2018 | $1,668 | $137,183 | $10,542 | $126,641 |
| 2017 | $1,631 | $134,494 | $10,336 | $124,158 |
| 2016 | $1,598 | $131,858 | $10,134 | $121,724 |
| 2015 | $1,576 | $129,878 | $9,982 | $119,896 |
| 2014 | $1,526 | $127,335 | $9,787 | $117,548 |
Property History
| Date | Event | Price | List to Sale | Price per Sq Ft | Prior Sale |
|---|---|---|---|---|---|
| 10/31/2025 10/31/25 | For Sale | $875,000 | +7191.7% | $705 / Sq Ft | |
| 03/11/2025 03/11/25 | Sold | $12,000 | -40.0% | -- | View Prior Sale |
| 02/18/2025 02/18/25 | Pending | -- | -- | -- | |
| 12/18/2024 12/18/24 | Price Changed | $20,000 | -60.0% | -- | |
| 11/03/2024 11/03/24 | For Sale | $50,000 | +9.9% | -- | |
| 03/20/2023 03/20/23 | Sold | $45,500 | -9.0% | -- | View Prior Sale |
| 02/28/2023 02/28/23 | Pending | -- | -- | -- | |
| 08/24/2022 08/24/22 | For Sale | $50,000 | -- | -- |
Purchase History
| Date | Type | Sale Price | Title Company |
|---|---|---|---|
| Grant Deed | $458,500 | Fidelity National Title | |
| Interfamily Deed Transfer | -- | None Available |
Mortgage History
| Date | Status | Loan Amount | Loan Type |
|---|---|---|---|
| Previous Owner | $463,405 | New Conventional |
Source: California Regional Multiple Listing Service (CRMLS)
MLS Number: SC25251393
APN: 022-341-036
- 5140 Guildford Dr
- 551 Leighton St
- 786 Main St
- 0 Worcester Dr Unit SC23034295
- 0 Worcester Dr Unit SC23226273
- 404 Huntington Rd
- 910 Sheffield St
- 0 Hillcrest Dr
- 881 Hillcrest Dr
- 0 S Windsor Blvd Unit PI25248864
- 444 Pembrook Dr
- 373 Bristol St
- 2010 Hillcrest Dr
- 0 Kent St Unit SC25114625
- 0 Kent St Unit SC25114652
- 0 Canterbury Ln Unit SC22191906
- 4850 Windsor Blvd
- 295 Plymouth St
- 564 Croyden Ln
- 5574 Windsor Blvd
- 2110 Wilton Dr Unit Cambria Apartment
- 1950 Oxford Ave
- 158 A N Ocean Ave
- 61 Birch Ave
- 2091 Circle Dr
- 2814 Studio Dr
- 56 Gracia Ave
- 978 Balboa St
- 300 Kings Ave
- 1996 Nevada Ct
- 618 Forest Ave
- 59 8th St
- 1919 13th St
- 5970 Madera Place
- 2431 Royal Ct
- 513 28th St Unit 2Bed 1Bath Triplex Apt.
- 712 Park St
- 2121 Pine St Unit C
- 3548 Oak St
- 3200 Spring St
