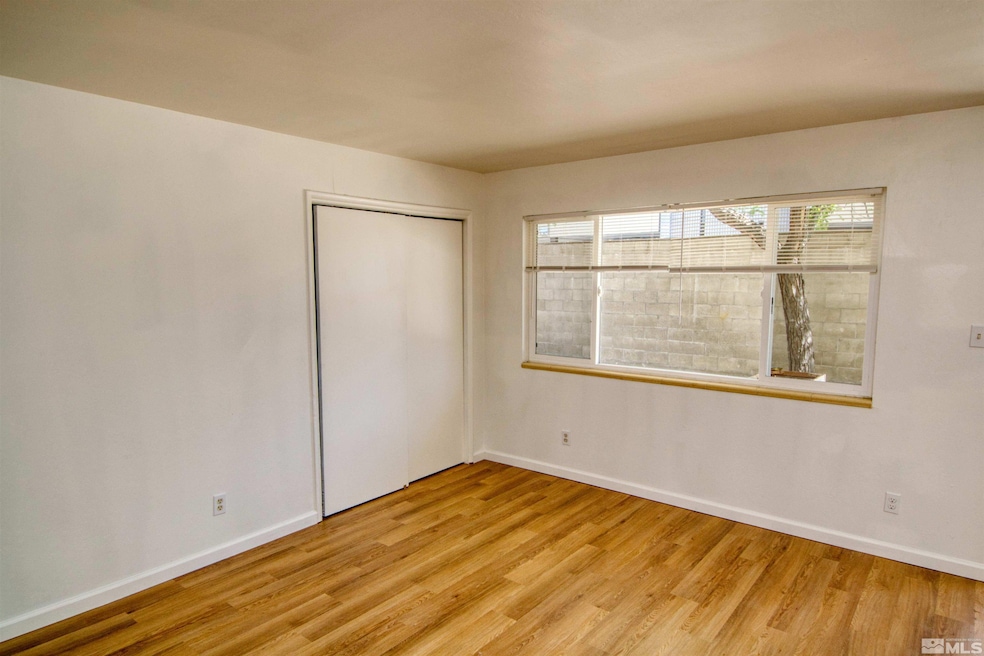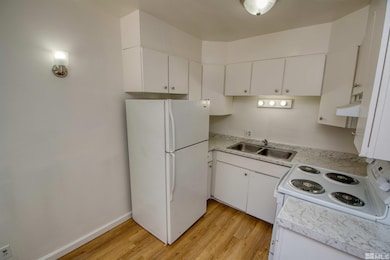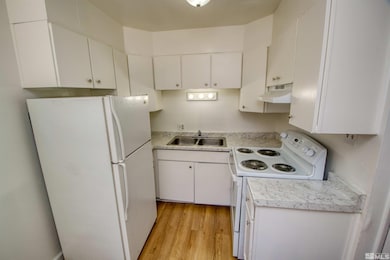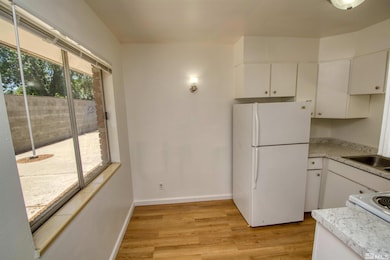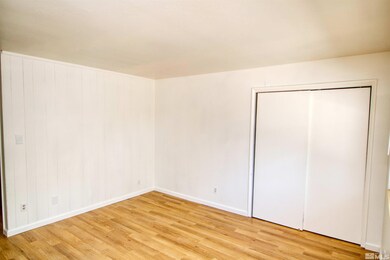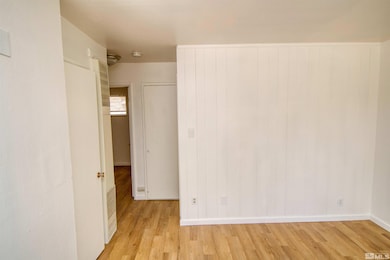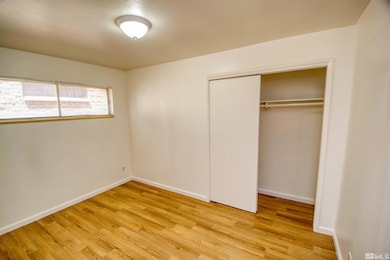775 Moran St Unit 6 Reno, NV 89502
Wells Avenue District Neighborhood
2
Beds
1
Bath
675
Sq Ft
436
Sq Ft Lot
Highlights
- 1-Story Property
- Landscaped
- Luxury Vinyl Tile Flooring
About This Home
Remodeled ground level apartment near Midtown with 2 bedrooms and 1 bathroom. New paint. New flooring. Updated kitchen with new countertops and new range. Updated bathroom with vinyl tub surround, new vanity and new toilet. Luxury vinyl plank flooring throughout. 2 spacious bedrooms. Close to midtown and Wells. Near shops, cafes, restaurants and good freeway access. Call for move-in special's terms and conditions
Property Details
Home Type
- Multi-Family
Year Built
- Built in 1961
Lot Details
- 436 Sq Ft Lot
- Landscaped
Home Design
- Flat Roof Shape
- Brick Exterior Construction
Interior Spaces
- 675 Sq Ft Home
- 1-Story Property
- Blinds
- Aluminum Window Frames
- Luxury Vinyl Tile Flooring
- Crawl Space
- Fire and Smoke Detector
- Laundry in Hall
Kitchen
- Electric Range
- Disposal
Bedrooms and Bathrooms
- 2 Bedrooms
- 1 Full Bathroom
Schools
- Booth Elementary School
- Vaughn Middle School
- Wooster High School
Utilities
- Cooling System Utilizes Natural Gas
- Heating System Uses Natural Gas
- Heating System Mounted To A Wall or Window
- Electric Water Heater
- Internet Available
Community Details
- Pets allowed on a case-by-case basis
- $35 Pet Fee
Listing and Financial Details
- Security Deposit $1,175
- Property Available on 4/23/25
- Assessor Parcel Number 01302514
Map
Source: Northern Nevada Regional MLS
MLS Number: 250005250
Nearby Homes
- 755 Moran St
- 632 S Wells Ave Unit 1 & 2
- 355 S Wells Ave Unit 1/2
- 518 E Taylor St
- 520 E Taylor St
- 885 Belli Dr
- 785 Aitken St
- 267 Cheney St
- 635 Lester Ave
- 1025 Locust St
- 1101 E Taylor St
- 510 Mill St
- 1642 Stewart St
- 939 Bates Ave
- 536 Sinclair St
- 63.5 Park
- 63 S Park St
- 629 Sinclair St
- 541 Sinclair St
- 760 Balzar Cir
