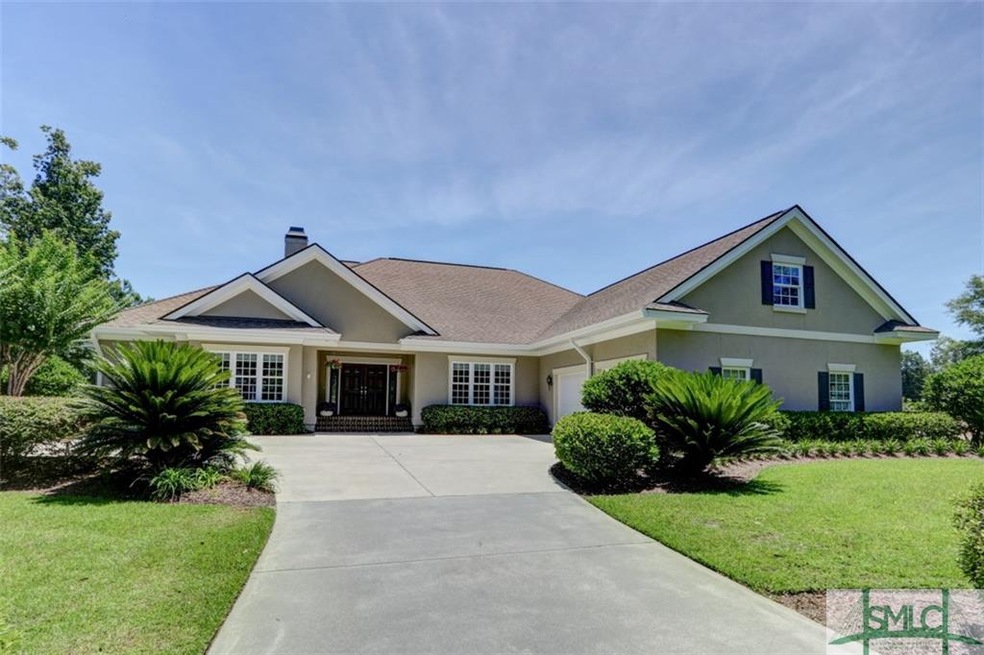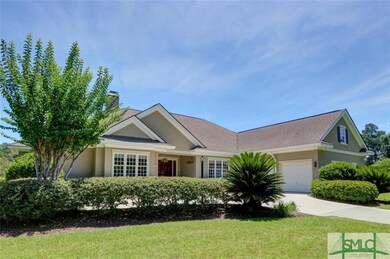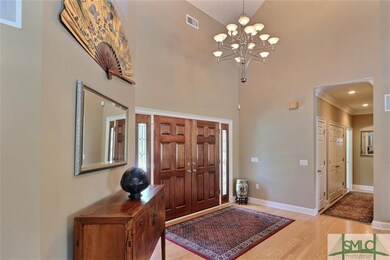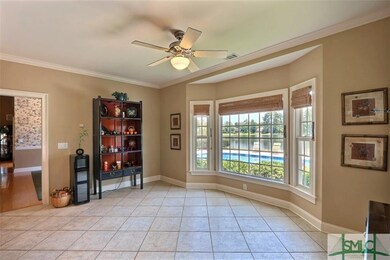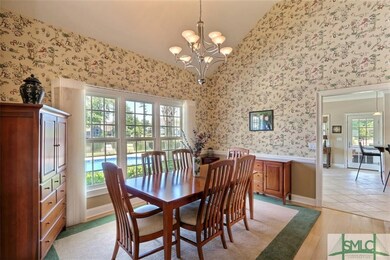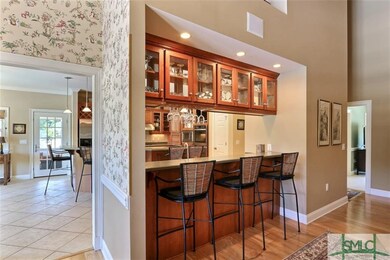
775 Southbridge Blvd Savannah, GA 31405
Southbridge NeighborhoodEstimated Value: $804,000 - $943,000
Highlights
- Lake Front
- Fitness Center
- Gourmet Kitchen
- Golf Course Community
- In Ground Pool
- Primary Bedroom Suite
About This Home
As of February 2017SELLER RELOCATING, WILL CONSIDER ALL REASONABLE OFFERS! Spectacular custom home. This home is great for entertaining. It features 4 bedrooms, 5 baths, a Gourmet Chef's kitchen, dining room, sun room, great room, bonus room and lanai, screen porch and brick fire pit area. Huge Master Suite. Relax and enjoy the tranquility of Grand Lake @ Southbridge, Incredible lake view from swimming pool. Absolutely too many custom upgrades to list - this home is a "Must-See".
Last Agent to Sell the Property
Southbridge Greater Sav Realty License #174812 Listed on: 02/27/2016
Co-Listed By
Kim Hanning
Brand Name Real Estate, Inc License #165432
Home Details
Home Type
- Single Family
Est. Annual Taxes
- $5,536
Year Built
- Built in 2002
Lot Details
- 0.6 Acre Lot
- Lake Front
- Fenced Yard
- Interior Lot
- Sprinkler System
HOA Fees
- $40 Monthly HOA Fees
Home Design
- Traditional Architecture
- Slab Foundation
- Ridge Vents on the Roof
- Asphalt Roof
- Stucco
Interior Spaces
- 4,425 Sq Ft Home
- 1.5-Story Property
- Wet Bar
- Cathedral Ceiling
- Recessed Lighting
- Gas Fireplace
- Double Pane Windows
- Great Room with Fireplace
- Screened Porch
- Pull Down Stairs to Attic
- Security Lights
Kitchen
- Gourmet Kitchen
- Breakfast Area or Nook
- Breakfast Bar
- Double Self-Cleaning Oven
- Cooktop with Range Hood
- Microwave
- Ice Maker
- Dishwasher
- Wine Cooler
- Kitchen Island
- Disposal
Bedrooms and Bathrooms
- 4 Bedrooms
- Primary Bedroom on Main
- Primary Bedroom Suite
- 5 Full Bathrooms
- Dual Vanity Sinks in Primary Bathroom
- Bathtub
- Separate Shower
Laundry
- Laundry Room
- Sink Near Laundry
- Washer and Dryer Hookup
Parking
- 2 Car Attached Garage
- Automatic Garage Door Opener
Eco-Friendly Details
- Energy-Efficient Insulation
Pool
- In Ground Pool
- Heated Spa
Outdoor Features
- Deck
- Open Patio
- Outdoor Gas Grill
Schools
- Gould Elementary School
- West Chatham Middle School
- New Hampstead High School
Utilities
- Forced Air Zoned Heating and Cooling System
- Heat Pump System
- Programmable Thermostat
- Propane
- Electric Water Heater
- Cable TV Available
Listing and Financial Details
- Assessor Parcel Number 1-1009C-04-004
Community Details
Overview
- Southbridge HOA, Phone Number (912) 354-2205
- Built by Pioneer Construction
- Community Lake
Recreation
- Golf Course Community
- Tennis Courts
- Volleyball Courts
- Community Playground
- Fitness Center
- Park
- Jogging Path
Additional Features
- Clubhouse
- Building Security System
Ownership History
Purchase Details
Home Financials for this Owner
Home Financials are based on the most recent Mortgage that was taken out on this home.Similar Homes in Savannah, GA
Home Values in the Area
Average Home Value in this Area
Purchase History
| Date | Buyer | Sale Price | Title Company |
|---|---|---|---|
| Bailey Stanley C | $490,000 | -- |
Mortgage History
| Date | Status | Borrower | Loan Amount |
|---|---|---|---|
| Open | Bailey Stanley C | $403,950 | |
| Previous Owner | Jaeger Allen Michael | $150,000 | |
| Previous Owner | Jaeger Linda S | $156,500 | |
| Previous Owner | Jaeger Linda S | $220,000 | |
| Previous Owner | David Linda S | $196,800 |
Property History
| Date | Event | Price | Change | Sq Ft Price |
|---|---|---|---|---|
| 02/24/2017 02/24/17 | Sold | $490,000 | -22.1% | $111 / Sq Ft |
| 02/10/2017 02/10/17 | Pending | -- | -- | -- |
| 02/27/2016 02/27/16 | For Sale | $629,000 | -- | $142 / Sq Ft |
Tax History Compared to Growth
Tax History
| Year | Tax Paid | Tax Assessment Tax Assessment Total Assessment is a certain percentage of the fair market value that is determined by local assessors to be the total taxable value of land and additions on the property. | Land | Improvement |
|---|---|---|---|---|
| 2024 | $6,217 | $249,480 | $40,800 | $208,680 |
| 2023 | $5,326 | $234,640 | $40,800 | $193,840 |
| 2022 | $6,176 | $205,240 | $32,640 | $172,600 |
| 2021 | $6,309 | $173,360 | $26,120 | $147,240 |
| 2020 | $6,685 | $169,120 | $26,120 | $143,000 |
| 2019 | $6,805 | $183,200 | $26,120 | $157,080 |
| 2018 | $6,969 | $187,280 | $26,120 | $161,160 |
| 2017 | $5,693 | $169,640 | $26,120 | $143,520 |
| 2016 | $5,168 | $159,800 | $26,120 | $133,680 |
| 2015 | $5,633 | $182,640 | $47,040 | $135,600 |
| 2014 | $8,279 | $184,440 | $0 | $0 |
Agents Affiliated with this Home
-
Tripp Butler

Seller's Agent in 2017
Tripp Butler
Southbridge Greater Sav Realty
(912) 856-8685
111 in this area
188 Total Sales
-
K
Seller Co-Listing Agent in 2017
Kim Hanning
Brand Name Real Estate, Inc
-
Teresa Cowart

Buyer's Agent in 2017
Teresa Cowart
RE/MAX
(912) 667-1881
13 in this area
2,334 Total Sales
Map
Source: Savannah Multi-List Corporation
MLS Number: 153769
APN: 11009C04004
- 765 Southbridge Blvd
- 11 White Oak Bluff
- 0 Woodside Cove
- 1203 Woodside Ridge
- 1 Southernwood Place
- 132 Kraft Kove
- 145 Kraft Kove
- 141 Kraft Kove
- 138 Kraft Kove
- 103 Sabal Ln
- 101 Sabal Ln
- 115 Greenview Dr
- 156 Kraft Kove
- 160 Kraft Kove
- 9 Wood Duck Dr
- 108 Buttermere Way
- 1001 Easthaven Blvd
- 15 Lindenhill Ct
- 185 Trail Creek Ln
- 119 Fremont Ln
- 775 Southbridge Blvd
- 773 Southbridge Blvd
- 777 Southbridge Blvd
- 101 Egret Point
- 769 Southbridge Blvd
- 781 Southbridge Blvd
- 19 Grand Lake Cir
- 102 Egret Point
- 21 Grand Lake Cir
- 107 Egret Point
- 15 Grand Lake Cir
- 106 Egret Point
- 23 Grand Lake Cir
- 0 Grand Lake Cir Unit 8006603
- 0 Grand Lake Cir
- 784 Southbridge Blvd
- 109 Egret Point
- 11 Grand Lake Cir
- 108 Egret Point
- 785 Southbridge Blvd
