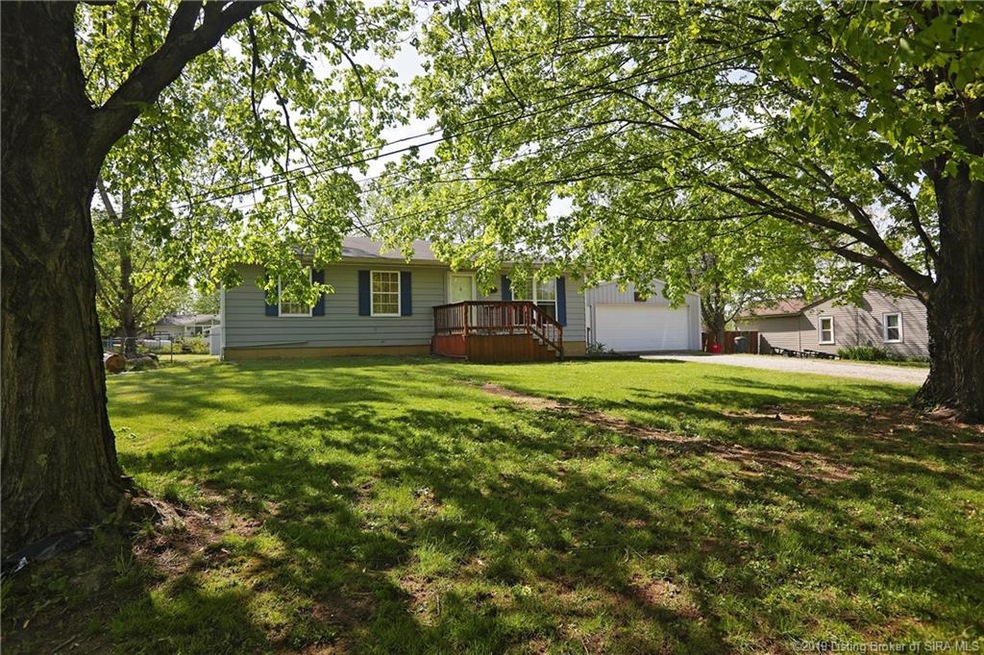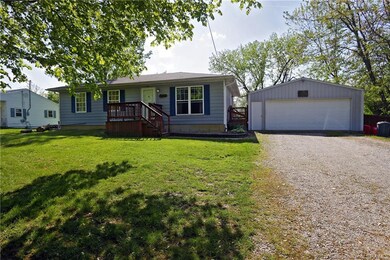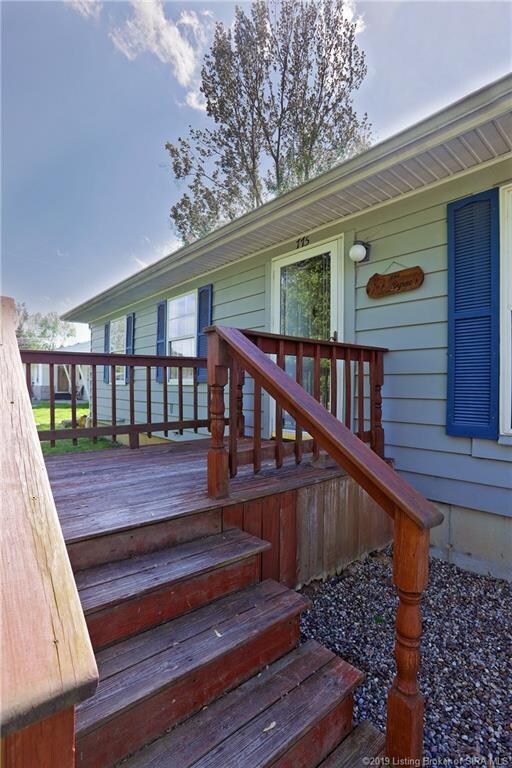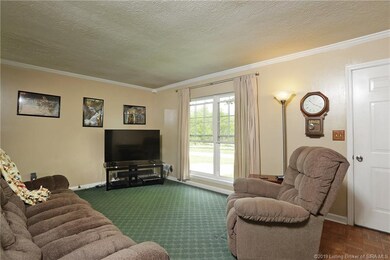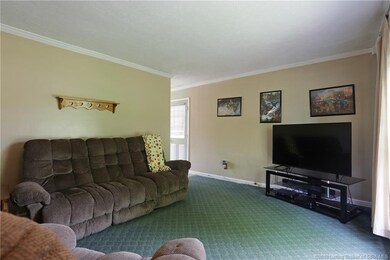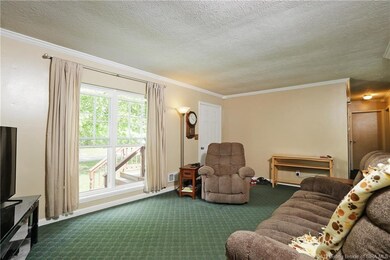
775 Yenowine Ln Georgetown, IN 47122
Estimated Value: $203,000 - $260,000
Highlights
- Deck
- Recreation Room
- 2 Car Detached Garage
- Georgetown Elementary School Rated A-
- Fenced Yard
- Porch
About This Home
As of May 2019Garage enthusiasts will love this home! Situated on nearly 1/2 acre lot, this gem offers a spacious living room with two openings into the sunny eat-in kitchen with dining area, tile flooring, and all appliances to remain. Master bedroom has a dedicated half bath, while the other two bedrooms share a hall bathroom. The lower level offers lots more living space with an open entertaining concept of family room and gaming/billiards area. There is also unfinished storage and laundry with plenty of work space. Washer and dryer remain also. Grilling deck connects to the detached garage which has both front and rear entry doors, and is large enough to park 3 vehicles. There is also a shed for additional storage. Replacement windows in the last 3 years, except for two bedrooms. Seller also offering a one year home warranty. Schedule your private tour today!!
Last Agent to Sell the Property
Semonin REALTORS License #RB14046469 Listed on: 05/01/2019

Home Details
Home Type
- Single Family
Est. Annual Taxes
- $875
Year Built
- Built in 1975
Lot Details
- 0.46 Acre Lot
- Lot Dimensions are 100 x 162
- Fenced Yard
Parking
- 2 Car Detached Garage
- Front Facing Garage
- Garage Door Opener
- Off-Street Parking
Home Design
- Poured Concrete
- Frame Construction
Interior Spaces
- 1,755 Sq Ft Home
- 1-Story Property
- Ceiling Fan
- Blinds
- Recreation Room
- Storage
Kitchen
- Eat-In Kitchen
- Oven or Range
- Microwave
Bedrooms and Bathrooms
- 3 Bedrooms
Laundry
- Dryer
- Washer
Finished Basement
- Basement Fills Entire Space Under The House
- Sump Pump
Outdoor Features
- Deck
- Porch
Utilities
- Forced Air Heating and Cooling System
- Heat Pump System
- Electric Water Heater
- On Site Septic
Listing and Financial Details
- Home warranty included in the sale of the property
- Assessor Parcel Number 220200200100000002
Ownership History
Purchase Details
Home Financials for this Owner
Home Financials are based on the most recent Mortgage that was taken out on this home.Purchase Details
Home Financials for this Owner
Home Financials are based on the most recent Mortgage that was taken out on this home.Purchase Details
Home Financials for this Owner
Home Financials are based on the most recent Mortgage that was taken out on this home.Similar Homes in Georgetown, IN
Home Values in the Area
Average Home Value in this Area
Purchase History
| Date | Buyer | Sale Price | Title Company |
|---|---|---|---|
| Dobson Anthony T | -- | None Available | |
| Dobson Anthony T | -- | None Available | |
| Byrne Robert M | -- | -- |
Mortgage History
| Date | Status | Borrower | Loan Amount |
|---|---|---|---|
| Open | Dobson Anthony T | $130,950 | |
| Previous Owner | Byrne Robert M | $103,600 | |
| Previous Owner | Byrne Robert M | $100,000 | |
| Previous Owner | Byrne Robert M | $107,448 |
Property History
| Date | Event | Price | Change | Sq Ft Price |
|---|---|---|---|---|
| 05/31/2019 05/31/19 | Sold | $135,000 | 0.0% | $77 / Sq Ft |
| 05/03/2019 05/03/19 | Pending | -- | -- | -- |
| 05/03/2019 05/03/19 | Price Changed | $135,000 | +8.0% | $77 / Sq Ft |
| 05/01/2019 05/01/19 | For Sale | $125,000 | -- | $71 / Sq Ft |
Tax History Compared to Growth
Tax History
| Year | Tax Paid | Tax Assessment Tax Assessment Total Assessment is a certain percentage of the fair market value that is determined by local assessors to be the total taxable value of land and additions on the property. | Land | Improvement |
|---|---|---|---|---|
| 2024 | $799 | $127,500 | $18,200 | $109,300 |
| 2023 | $799 | $130,000 | $18,200 | $111,800 |
| 2022 | $818 | $131,200 | $18,200 | $113,000 |
| 2021 | $717 | $121,100 | $18,200 | $102,900 |
| 2020 | $809 | $128,500 | $18,200 | $110,300 |
| 2019 | $954 | $142,100 | $18,200 | $123,900 |
| 2018 | $836 | $132,100 | $18,200 | $113,900 |
| 2017 | $542 | $118,500 | $18,200 | $100,300 |
| 2016 | $495 | $117,700 | $18,200 | $99,500 |
| 2014 | $562 | $111,300 | $18,200 | $93,100 |
| 2013 | -- | $108,400 | $18,200 | $90,200 |
Agents Affiliated with this Home
-
Jennifer Carroll

Seller's Agent in 2019
Jennifer Carroll
Semonin Realty
(502) 693-2300
10 in this area
212 Total Sales
-
Matthew Henegar

Buyer's Agent in 2019
Matthew Henegar
RE/MAX
(812) 704-7571
11 in this area
314 Total Sales
Map
Source: Southern Indiana REALTORS® Association
MLS Number: 201907522
APN: 22-02-00-200-100.000-002
- 206 Sheri Dr
- 6060 State Road 62
- 5971 State Road 62
- 6463 Stillbrook Place
- 6465 Stillbrook Place
- 1320 W Knable Rd
- 7297 Corydon Ridge Rd
- 6019 Crestview Ln
- 1003 Canyon Rd
- 1002 Canyon Rd
- 9002 Haylyn Ln
- 8104 Zelpha Blvd
- 7007 Oaken Ln
- 7046 Oaken Ln Unit LOT 208
- 7044 Oaken Ln Unit LOT 207
- 7042 Oaken Ln Unit LOT 206
- 7047 Oaken Ln
- 7033 Oaken Ln
- 0 Craig Cooper Rd Unit 202405489
- 7418 Cove Way
