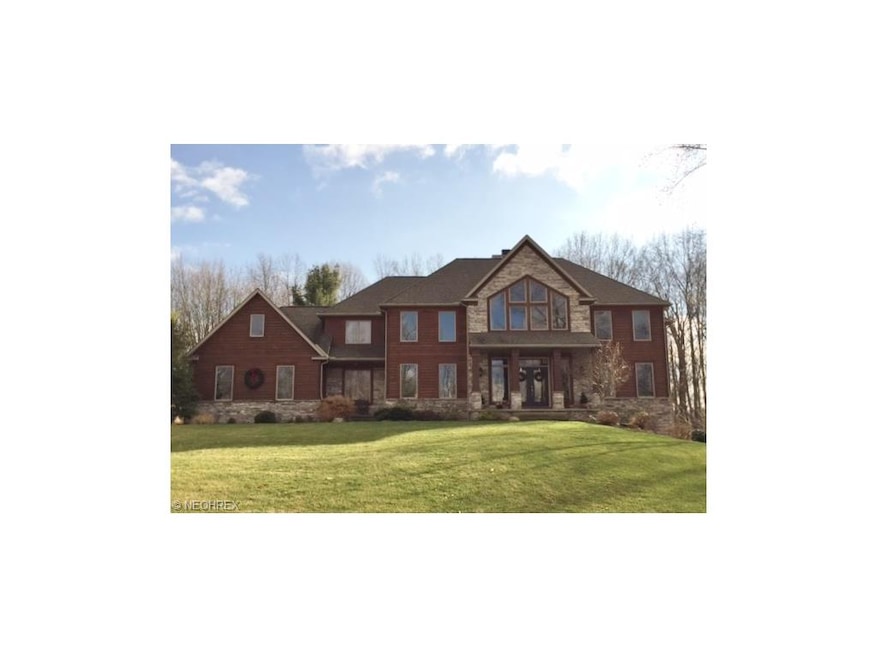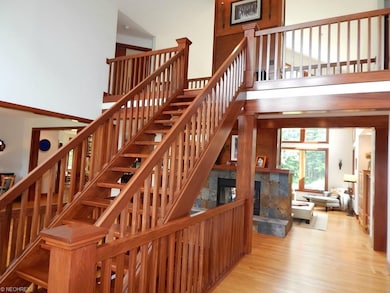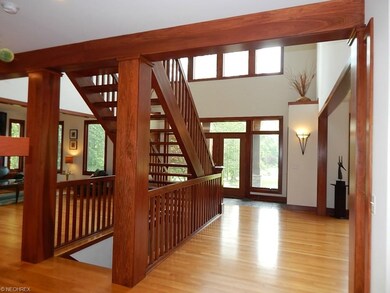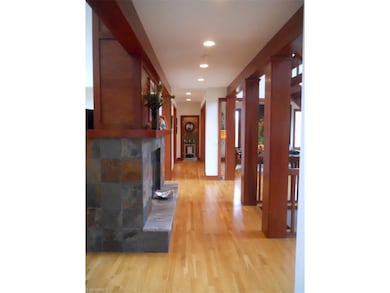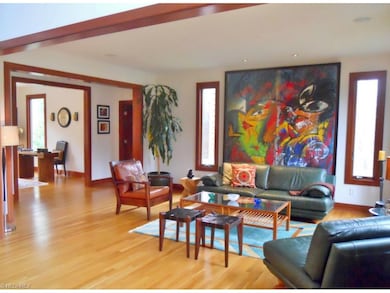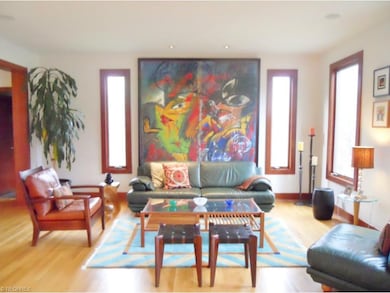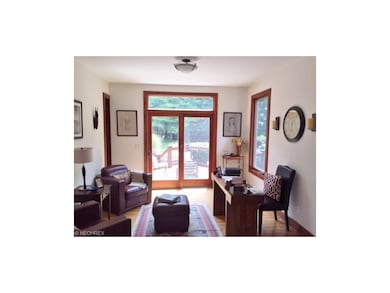
7750 Valley View Rd Hudson, OH 44236
Estimated Value: $895,000 - $1,193,000
Highlights
- Health Club
- Golf Course Community
- Medical Services
- Ellsworth Hill Elementary School Rated A-
- Horse Property
- Spa
About This Home
As of July 2016Stunning one of a kind custom cedar & stone rustic contemporary on almost 4 wooded acres on private lane*Enter the 2 Story Foyer w/dramatic open staircase & 2 story 2 sided WBFP with Slate front & Wood panelling to the cathedral ceiling above*Formal Living and Dining Rooms*2 Story Family Room w/WBFP & wall of windows*Library w/built-ins & deck access*Gourmet Kitchen w/cherry cabinets, professional SS built-in appliances, island, wine cooler & bar sink w/glass cabinetry above and granite counter tops*2 powder rooms*1st flr laundry*Upstairs you will find a Master Suite w/huge walk-in closet & a glamour bath, whirlpool tub, glass enclosed tiled shower, & radiant heated porcelain tile floors*3 additional BR's w/walk-in closets & 2 on-suite baths*Hardwood floors throughout 1st & 2nd levels, other than baths & laundry*Finished walkout lower level w/rec room, media room, wine cellar, exercise room, guest room & a full bath with walk-in shower & Sauna*Basement floor is a radiant heated stained & scored concrete floor*Sliding door from kitchen eating area to stamped concrete patio w/FP, outdoor grill, bar & built-in hot tub*3 car garage*Secluded wooded & professionally landscaped yard w/stack stone walls.
Last Agent to Sell the Property
Berkshire Hathaway HomeServices Professional Realty License #265775 Listed on: 07/17/2015

Home Details
Home Type
- Single Family
Est. Annual Taxes
- $14,248
Year Built
- Built in 2004
Lot Details
- 3.96 Acre Lot
- Cul-De-Sac
- Northwest Facing Home
- Hilly Lot
- Wooded Lot
HOA Fees
- $100 Monthly HOA Fees
Home Design
- Colonial Architecture
- Contemporary Architecture
- Asphalt Roof
- Stone Siding
- Cedar
Interior Spaces
- 6,767 Sq Ft Home
- 3-Story Property
- Central Vacuum
- Sound System
- 2 Fireplaces
- Views of Woods
Kitchen
- Range
- Microwave
- Dishwasher
- Disposal
Bedrooms and Bathrooms
- 5 Bedrooms
Finished Basement
- Walk-Out Basement
- Basement Fills Entire Space Under The House
Home Security
- Home Security System
- Carbon Monoxide Detectors
- Fire and Smoke Detector
Parking
- 3 Car Direct Access Garage
- Garage Drain
- Garage Door Opener
Outdoor Features
- Spa
- Horse Property
- Deck
- Patio
- Porch
Utilities
- Forced Air Zoned Heating and Cooling System
- Heating System Uses Gas
- Radiant Heating System
- Well
- Water Softener
Listing and Financial Details
- Assessor Parcel Number 3009415
Community Details
Overview
- Valley View Community
Amenities
- Medical Services
Recreation
- Golf Course Community
- Health Club
- Tennis Courts
- Community Playground
- Park
Ownership History
Purchase Details
Home Financials for this Owner
Home Financials are based on the most recent Mortgage that was taken out on this home.Purchase Details
Purchase Details
Home Financials for this Owner
Home Financials are based on the most recent Mortgage that was taken out on this home.Purchase Details
Home Financials for this Owner
Home Financials are based on the most recent Mortgage that was taken out on this home.Purchase Details
Similar Homes in Hudson, OH
Home Values in the Area
Average Home Value in this Area
Purchase History
| Date | Buyer | Sale Price | Title Company |
|---|---|---|---|
| Grescovich Mark | -- | -- | |
| Nordahl Kelly | -- | None Available | |
| Michael Nordahl Living Trust | -- | None Available | |
| Nordahl Michael | $230,000 | Meridian Title | |
| Prestige & Premier Development Co | $225,000 | Meridian Title | |
| Prestige & Premier Development Co | $117,000 | Meridian Title |
Mortgage History
| Date | Status | Borrower | Loan Amount |
|---|---|---|---|
| Open | Grescovich Mark J | $780,000 | |
| Closed | Grescovich Mark | $780,000 | |
| Closed | Grescovich Mark | -- | |
| Previous Owner | Nordahl Michael | $232,000 | |
| Previous Owner | Nordahl Michael | $386,859 | |
| Previous Owner | Nordahl Michael | $396,300 | |
| Previous Owner | Nordahl Michael | $135,000 | |
| Previous Owner | Nordahl Michael | $100,000 | |
| Previous Owner | Nordahl Michael | $417,000 | |
| Previous Owner | Nordahl Michael | $135,000 | |
| Previous Owner | Nordahl Michael | $120,000 | |
| Previous Owner | Nordahl Michael | $322,700 | |
| Previous Owner | Prestige & Premier Development Co | $168,000 | |
| Closed | Nordahl Michael | $100,000 |
Property History
| Date | Event | Price | Change | Sq Ft Price |
|---|---|---|---|---|
| 07/22/2016 07/22/16 | Sold | $1,040,000 | -13.0% | $154 / Sq Ft |
| 06/07/2016 06/07/16 | Pending | -- | -- | -- |
| 07/17/2015 07/17/15 | For Sale | $1,195,591 | -- | $177 / Sq Ft |
Tax History Compared to Growth
Tax History
| Year | Tax Paid | Tax Assessment Tax Assessment Total Assessment is a certain percentage of the fair market value that is determined by local assessors to be the total taxable value of land and additions on the property. | Land | Improvement |
|---|---|---|---|---|
| 2025 | $17,439 | $344,068 | $35,984 | $308,084 |
| 2024 | $17,439 | $344,068 | $35,984 | $308,084 |
| 2023 | $17,439 | $344,068 | $35,984 | $308,084 |
| 2022 | $15,890 | $279,822 | $29,253 | $250,569 |
| 2021 | $15,890 | $279,822 | $29,253 | $250,569 |
| 2020 | $15,635 | $279,820 | $29,250 | $250,570 |
| 2019 | $16,327 | $270,220 | $67,700 | $202,520 |
| 2018 | $16,208 | $270,220 | $67,700 | $202,520 |
| 2017 | $14,248 | $270,220 | $67,700 | $202,520 |
| 2016 | $14,351 | $230,800 | $67,700 | $163,100 |
| 2015 | $14,248 | $230,800 | $67,700 | $163,100 |
| 2014 | $14,289 | $230,800 | $67,700 | $163,100 |
| 2013 | $14,645 | $231,030 | $67,700 | $163,330 |
Agents Affiliated with this Home
-
Yvonne Highley

Seller's Agent in 2016
Yvonne Highley
Berkshire Hathaway HomeServices Professional Realty
(440) 822-3222
5 in this area
42 Total Sales
-
Tony Morganti

Buyer's Agent in 2016
Tony Morganti
RE/MAX Crossroads
(330) 352-9513
2 in this area
147 Total Sales
Map
Source: MLS Now
MLS Number: 3730192
APN: 30-09415
- 1409 Haymarket Way
- 1559 Groton Dr
- VL Valley View Rd
- 1025 Ashbrooke Way
- 1490 Waynesboro Dr
- 7510 Allerton Ct
- 1785 Ashley Dr
- 7453 Wetherburn Way
- 1486 Park Ridge Ave
- 7304 Glastonbury Dr
- 835 Needham Ct Unit 2
- 531 Atterbury Blvd
- 8377 Valley View Rd
- 1607 Hunting Hollow Dr
- 67 Great Oak Dr
- 1795 Old Tannery Cir
- 7574 Elderkin Ct
- 21 Steepleview Dr
- 893 Eileen Dr
- 238 W Prospect St
- 7750 Valley View Rd
- 7738 Valley View Rd
- 1295 Connecticut Woods Dr
- 1305 Connecticut Woods Dr
- 7712 Valley View Rd
- 7762 Valley View Rd
- 7764 Valley View Rd
- 7680 Valley View Rd
- 1361 Middleton Rd
- 7790 Valley View Rd
- 0 Valley View Rd Unit 3019998
- 7735 Valley View Rd
- 7793 Valley View Rd
- 7777 Valley View Rd
- 1389 Middleton Rd
- 7807 Valley View Rd
- 7822 Valley View Rd
- 1315 Connecticut Woods Dr
- 7664 Valley View Rd
- 1414 Middleton Rd
