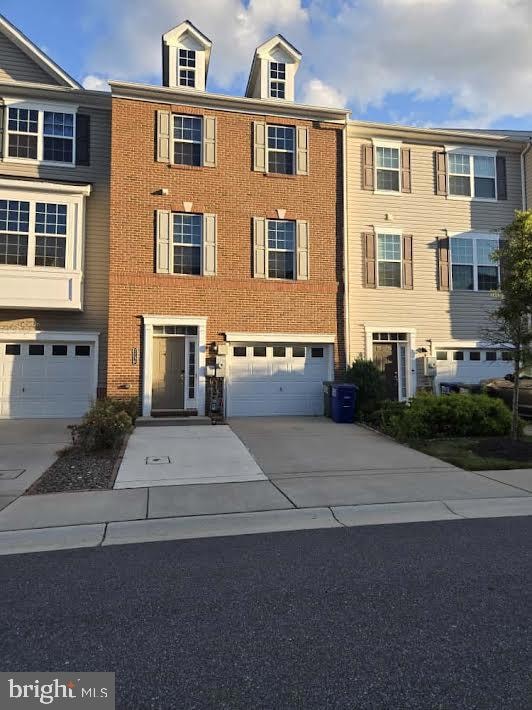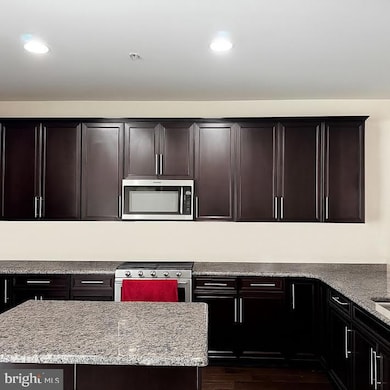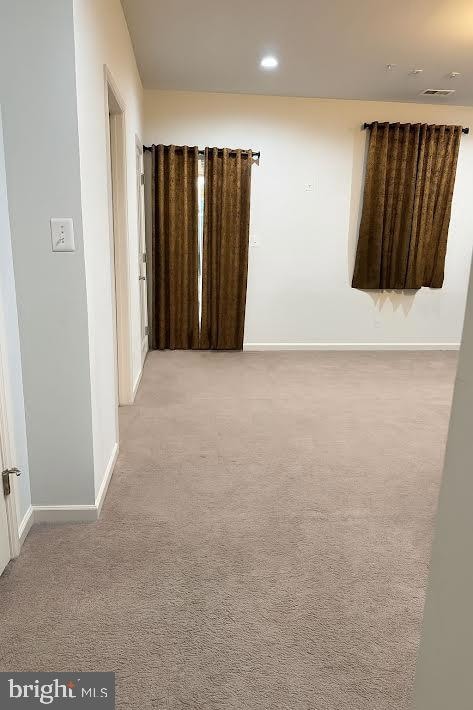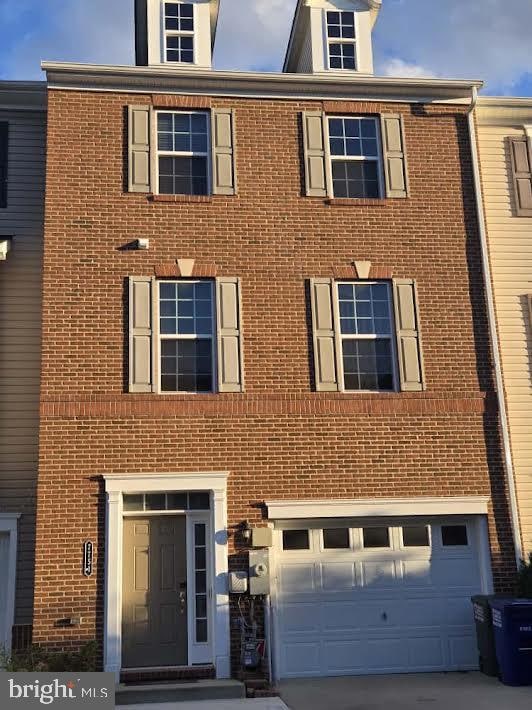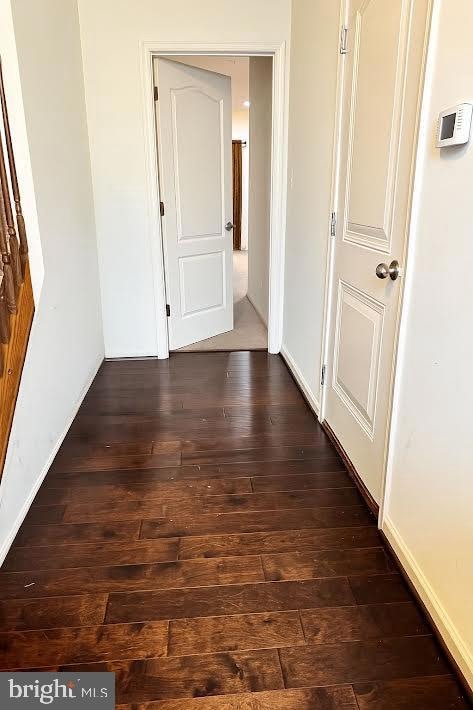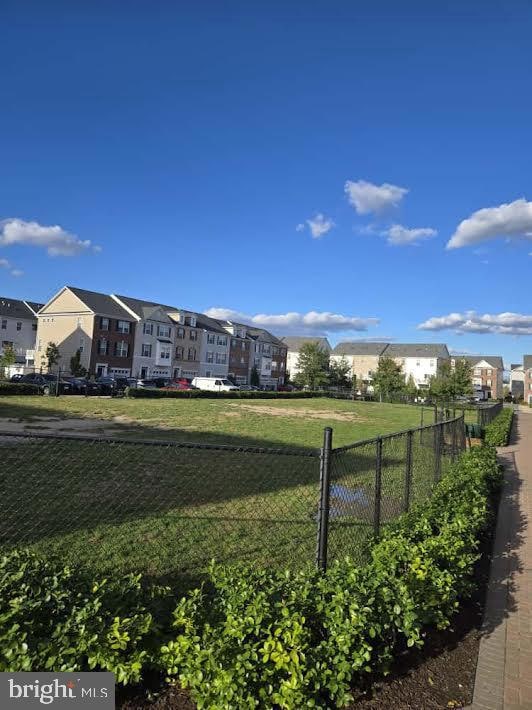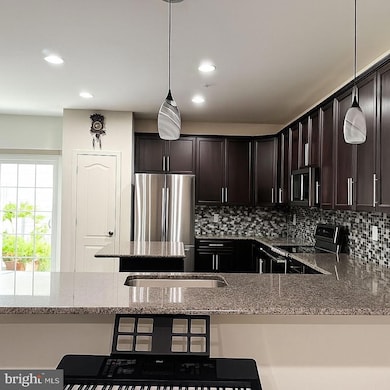7751 Dagny Way Elkridge, MD 21075
Highlights
- Colonial Architecture
- Deck
- Community Playground
- Bellows Spring Elementary School Rated A
- 1 Car Attached Garage
- Forced Air Heating and Cooling System
About This Home
Move-in ready Townhouse, featuring 3 bedrooms, 3 1/2 bathrooms, and 1 car garage. Sun-filled and open floor plan. Kitchen with stainless steel appliances, luxurious cabinetry with granite countertops, a central island, a hardwood floor, and sliding glass door access to the non-maintenance deck. The upper level features a huge master suite with a master bath, double vanity sinks, and walk-in closets. Laundry on the bedroom level and all bathrooms have upgraded tiling and vanity. Full brick front exterior, oversized deck, and much, much more. Close to all major highways: 295, 95, Route 1, I-CC, Close to Fort Meade, NSA, BWI. Perfect location and commuters' dream! THIS ONE IS HOT! Don't miss out!
Listing Agent
(443) 983-2393 manikath56@gmail.com Sovereign Home Realty Listed on: 10/13/2025
Townhouse Details
Home Type
- Townhome
Est. Annual Taxes
- $6,503
Year Built
- Built in 2017
HOA Fees
- $116 Monthly HOA Fees
Parking
- 1 Car Attached Garage
- 1 Driveway Space
- Front Facing Garage
Home Design
- Colonial Architecture
- Frame Construction
- Concrete Perimeter Foundation
Interior Spaces
- 2,376 Sq Ft Home
- Property has 3 Levels
Kitchen
- Gas Oven or Range
- Built-In Range
- Dishwasher
- Disposal
Bedrooms and Bathrooms
- 3 Bedrooms
Laundry
- Dryer
- Washer
Utilities
- Forced Air Heating and Cooling System
- Cooling System Utilizes Natural Gas
- Vented Exhaust Fan
- Natural Gas Water Heater
Additional Features
- Deck
- 1,648 Sq Ft Lot
Listing and Financial Details
- Residential Lease
- Security Deposit $3,500
- No Smoking Allowed
- 12-Month Lease Term
- Available 11/25/25
- $100 Repair Deductible
- Assessor Parcel Number 1401599409
Community Details
Overview
- Association fees include common area maintenance, lawn maintenance, snow removal
- Morris Place Subdivision
Amenities
- Common Area
Recreation
- Community Playground
Pet Policy
- Pets allowed on a case-by-case basis
Map
Source: Bright MLS
MLS Number: MDHW2060664
APN: 01-599409
- 7774 Dagny Way
- 7938 Quidditch Ln
- 7997 Alchemy Way
- 8012 Alchemy Way
- 7944 Potter Place Unit A
- 7976 Potter Place
- 7096 Water Oak Rd
- 7717 English Oak Cir
- 7129 Stone Throw Way
- 7120 Silverleaf Oak Rd
- 7122 Silverleaf Oak Rd
- 7359 Point Patience Way
- 7582 Cherrybark Oak Ln
- 7317 Jubilee Cir
- 7316 Willow Glen Way
- 7511 Garcia Place
- 7088 Maiden Point Place
- 7326 Summit Rock Rd
- 7318 Freebird Ln
- 7209 Abbey Rd
- 7744 Dagny Way
- 7761 Dagny Way
- 7940 John Galt Way
- 7765 Dagny Way
- 7977 Alchemy Way
- 7960 Blue Stream Dr
- 7980 Blue Stream Dr Unit ID1310553P
- 7806 Taggart Ct
- 7047 Water Oak Rd
- 7025 Water Oak Rd
- 7614 Bluff Point Ln
- 7412 Wild Honey Way
- 7237 Yesterday Ln
- 7403 Wild Honey Way
- 7128 Fox Harbor Way
- 7316 Summit Rock Rd
- 7600 Hearthside Way
- 6731 Old Waterloo Rd
- 7063 Oak Grove Way Unit 257
- 7264 Maidstone Place Unit 251
