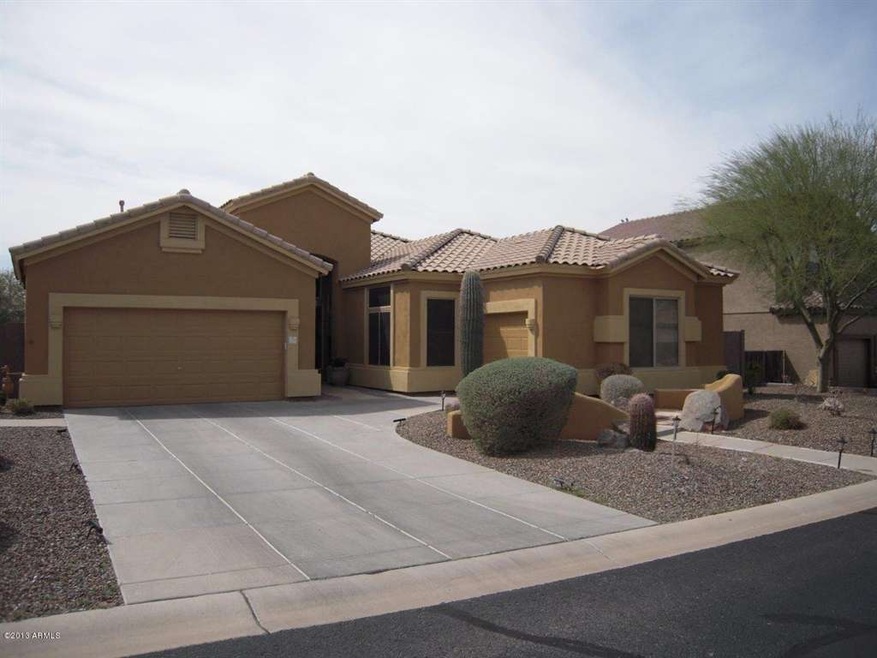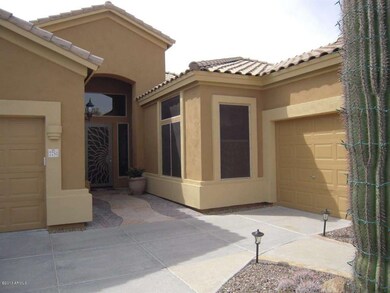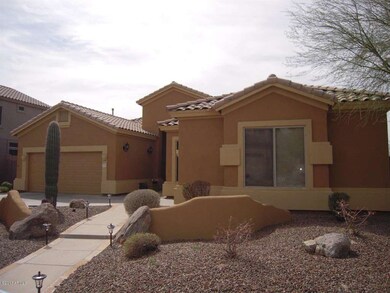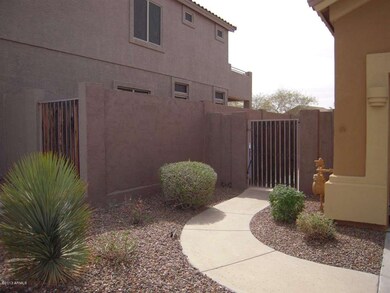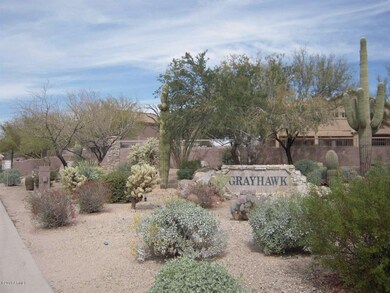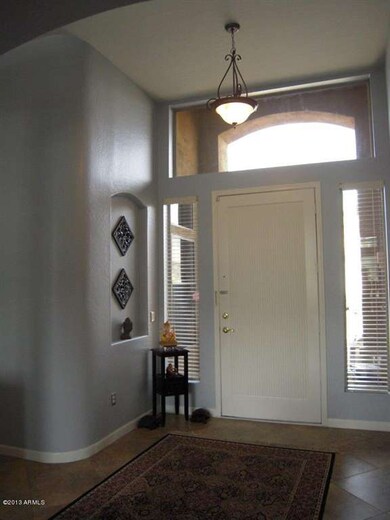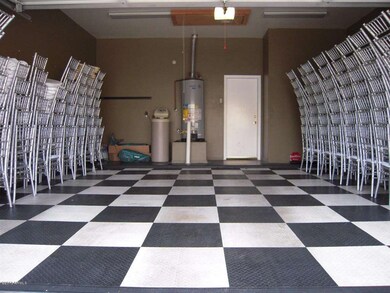
7751 E Roland Cir Mesa, AZ 85207
Las Sendas NeighborhoodHighlights
- Golf Course Community
- Private Pool
- Mountain View
- Franklin at Brimhall Elementary School Rated A
- Gated Community
- Clubhouse
About This Home
As of June 2016MOTIVATED SELLER! Bring us your Buyers best offer! Refrig ($1800) and Washer/Dryer ($1000) AND a $2500 repainting allowance now included with sale! WOW! This home is truly MOVE IN READY * A MUST SEE! * one look and you’ll fall in love with this beautifully remodeled and tastefully decorated home! More than $100K spent on upgrades over the last 4 ½ years.. * Granite countertops * Stainless appliances * Built-in stainless microwave * Beautiful tile backsplash * Gorgeous Pergo & Tile flooring * Master bedroom closet organizer * Flagstone patio * Pebble tech pool with acrylic decking * Race Decking in both garages * New interior paint 2012 * New exterior paint 2012 * Easy to show * Select furnishings/items available via separate bill of sale, please see DOCS TAB for detail
Last Agent to Sell the Property
James Bocek
Realty ONE Group License #SA577453000 Listed on: 03/05/2013
Home Details
Home Type
- Single Family
Est. Annual Taxes
- $2,586
Year Built
- Built in 2000
Lot Details
- 0.25 Acre Lot
- Cul-De-Sac
- Private Streets
- Desert faces the front and back of the property
- Wrought Iron Fence
- Block Wall Fence
- Front and Back Yard Sprinklers
- Sprinklers on Timer
HOA Fees
- $105 Monthly HOA Fees
Parking
- 3 Car Garage
- Garage Door Opener
Home Design
- Santa Barbara Architecture
- Wood Frame Construction
- Tile Roof
- Stucco
Interior Spaces
- 2,574 Sq Ft Home
- 1-Story Property
- Ceiling height of 9 feet or more
- Ceiling Fan
- Gas Fireplace
- Double Pane Windows
- Solar Screens
- Family Room with Fireplace
- Mountain Views
- Security System Owned
Kitchen
- Eat-In Kitchen
- Breakfast Bar
- Built-In Microwave
- Kitchen Island
- Granite Countertops
Flooring
- Wood
- Laminate
- Tile
Bedrooms and Bathrooms
- 4 Bedrooms
- Primary Bathroom is a Full Bathroom
- 2.5 Bathrooms
- Dual Vanity Sinks in Primary Bathroom
- Bathtub With Separate Shower Stall
Accessible Home Design
- No Interior Steps
Outdoor Features
- Private Pool
- Covered Patio or Porch
- Playground
Schools
- Las Sendas Elementary School
- Fremont Junior High School
- Red Mountain High School
Utilities
- Refrigerated Cooling System
- Zoned Heating
- Water Filtration System
- High Speed Internet
- Cable TV Available
Listing and Financial Details
- Tax Lot 385
- Assessor Parcel Number 219-20-147
Community Details
Overview
- Association fees include ground maintenance, street maintenance
- Las Sendas Association, Phone Number (480) 357-8780
- Built by Blanford Homes
- Las Sendas Grayhawk Subdivision
Amenities
- Clubhouse
- Recreation Room
Recreation
- Golf Course Community
- Tennis Courts
- Community Playground
- Heated Community Pool
- Community Spa
- Bike Trail
Security
- Gated Community
Ownership History
Purchase Details
Purchase Details
Home Financials for this Owner
Home Financials are based on the most recent Mortgage that was taken out on this home.Purchase Details
Home Financials for this Owner
Home Financials are based on the most recent Mortgage that was taken out on this home.Purchase Details
Home Financials for this Owner
Home Financials are based on the most recent Mortgage that was taken out on this home.Purchase Details
Home Financials for this Owner
Home Financials are based on the most recent Mortgage that was taken out on this home.Purchase Details
Home Financials for this Owner
Home Financials are based on the most recent Mortgage that was taken out on this home.Similar Homes in Mesa, AZ
Home Values in the Area
Average Home Value in this Area
Purchase History
| Date | Type | Sale Price | Title Company |
|---|---|---|---|
| Interfamily Deed Transfer | -- | None Available | |
| Warranty Deed | $440,000 | First Arizona Title Agency | |
| Warranty Deed | $413,000 | Great American Title Agency | |
| Cash Sale Deed | $375,000 | Security Title Agency | |
| Warranty Deed | $485,000 | First American Title Ins Co | |
| Warranty Deed | $244,136 | Transnation Title Insurance |
Mortgage History
| Date | Status | Loan Amount | Loan Type |
|---|---|---|---|
| Open | $125,000 | Credit Line Revolving | |
| Open | $265,000 | New Conventional | |
| Previous Owner | $332,500 | New Conventional | |
| Previous Owner | $330,400 | New Conventional | |
| Previous Owner | $48,500 | Credit Line Revolving | |
| Previous Owner | $388,000 | New Conventional | |
| Previous Owner | $256,000 | Unknown | |
| Previous Owner | $199,800 | Seller Take Back |
Property History
| Date | Event | Price | Change | Sq Ft Price |
|---|---|---|---|---|
| 06/14/2016 06/14/16 | Sold | $440,000 | -3.3% | $171 / Sq Ft |
| 05/09/2016 05/09/16 | Pending | -- | -- | -- |
| 05/02/2016 05/02/16 | For Sale | $454,900 | +10.1% | $177 / Sq Ft |
| 07/29/2013 07/29/13 | Sold | $413,000 | -1.6% | $160 / Sq Ft |
| 06/22/2013 06/22/13 | Pending | -- | -- | -- |
| 04/03/2013 04/03/13 | Price Changed | $419,900 | -2.3% | $163 / Sq Ft |
| 03/05/2013 03/05/13 | For Sale | $429,900 | +14.6% | $167 / Sq Ft |
| 07/11/2012 07/11/12 | Sold | $375,000 | -6.0% | $146 / Sq Ft |
| 06/03/2012 06/03/12 | Pending | -- | -- | -- |
| 05/09/2012 05/09/12 | Price Changed | $399,000 | -6.1% | $155 / Sq Ft |
| 04/25/2012 04/25/12 | For Sale | $425,000 | 0.0% | $165 / Sq Ft |
| 04/17/2012 04/17/12 | Pending | -- | -- | -- |
| 04/03/2012 04/03/12 | For Sale | $425,000 | -- | $165 / Sq Ft |
Tax History Compared to Growth
Tax History
| Year | Tax Paid | Tax Assessment Tax Assessment Total Assessment is a certain percentage of the fair market value that is determined by local assessors to be the total taxable value of land and additions on the property. | Land | Improvement |
|---|---|---|---|---|
| 2025 | $4,155 | $48,445 | -- | -- |
| 2024 | $4,194 | $46,138 | -- | -- |
| 2023 | $4,194 | $59,460 | $11,890 | $47,570 |
| 2022 | $4,095 | $42,870 | $8,570 | $34,300 |
| 2021 | $4,152 | $41,230 | $8,240 | $32,990 |
| 2020 | $4,090 | $39,150 | $7,830 | $31,320 |
| 2019 | $3,782 | $36,150 | $7,230 | $28,920 |
| 2018 | $3,656 | $35,250 | $7,050 | $28,200 |
| 2017 | $3,529 | $35,770 | $7,150 | $28,620 |
| 2016 | $3,452 | $34,080 | $6,810 | $27,270 |
| 2015 | $3,240 | $34,820 | $6,960 | $27,860 |
Agents Affiliated with this Home
-
Kaye Lynn Huish

Seller's Agent in 2016
Kaye Lynn Huish
ProSmart Realty
(480) 332-7117
29 Total Sales
-
Kristi Newman

Buyer's Agent in 2016
Kristi Newman
Arizona Best Real Estate
(602) 980-9965
85 Total Sales
-
J
Seller's Agent in 2013
James Bocek
Realty One Group
-
Craig Eaton

Seller's Agent in 2012
Craig Eaton
Top Rock Realty
(480) 421-8471
12 in this area
56 Total Sales
-
C
Buyer's Agent in 2012
Charles McClellan
RHouse Realty
Map
Source: Arizona Regional Multiple Listing Service (ARMLS)
MLS Number: 4899898
APN: 219-20-147
- 3544 N Paseo Del Sol
- 3521 N Barron
- 3254 N Ladera Cir
- 3564 N Tuscany
- 3624 N Paseo Del Sol
- 3217 N Piedra Cir
- 3648 N Canyon Wash Cir
- 7920 E Sierra Morena Cir
- 3534 N 80th Place Unit K
- 3645 N Morning Dove
- 3634 N Desert Oasis
- 3601 N Sonoran Heights
- 7910 E Snowdon Cir
- 3323 N 81st St
- 3060 N Ridgecrest Unit 84
- 3837 N Barron
- 7340 E Sayan St
- 8116 E Plymouth
- 3200 N 82nd St
- 8157 E Sierra Morena St Unit 127
