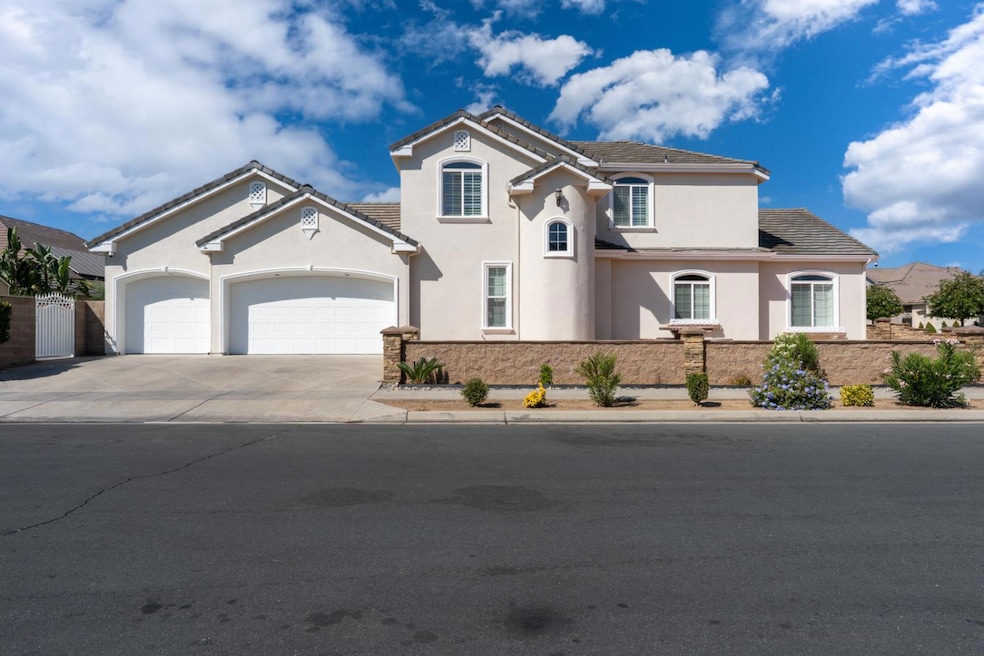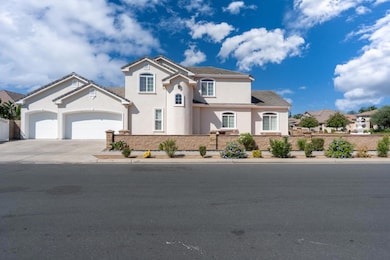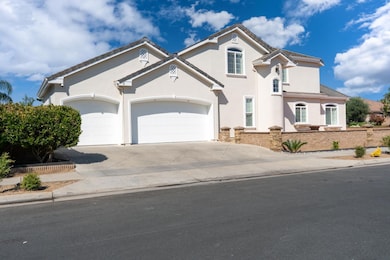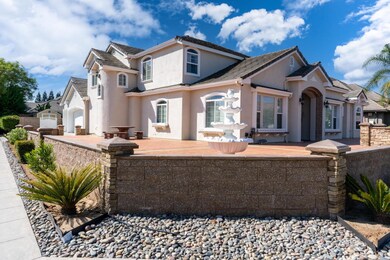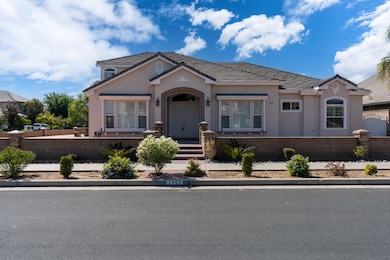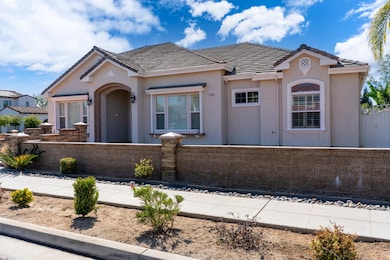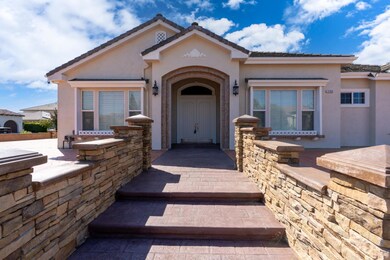7752 N Gilroy Ave Fresno, CA 93722
Sierra Sky Park NeighborhoodEstimated payment $5,002/month
Highlights
- Jetted Tub in Primary Bathroom
- 2 Fireplaces
- Ground Level Unit
- Norman Liddell Elementary Rated 9+
- Corner Lot
- Wine Refrigerator
About This Home
Live in luxury in this beautiful home situated on the Bluffs at Bellaviera!! This stunning custom-built estate in North Fresno. This beautiful home has four spacious bedrooms, three and half bathrooms and soaring 14- foot ceilings that scream luxury. Perfectly situated on a large corner lot in prestigious Belleviera at the Bluffs! . You will be welcomed to a great room with a bright open floor plan, large built in bookcases and many windows, allowing amazing natural light to flow through the home, accenting all of the custom details! The spacious kitchen is a cabinet makers dream with stainless appliances, gas range and double oven. Sunny breakfast area with mini fridge. The master suite is on the lower level and has a kitchenette and shared fireplace with the master bath. Beautifully Landscaped yard covered patio makes this an entertainer's dream. Plenty of space to add a pool. This home will surely captivate you with all of its custom features! And Solar to run it all!
Home Details
Home Type
- Single Family
Est. Annual Taxes
- $9,960
Year Built
- Built in 2004
Lot Details
- 10,625 Sq Ft Lot
- Lot Dimensions are 85x125
- Cul-De-Sac
- Fenced Yard
- Corner Lot
- Front and Back Yard Sprinklers
- Property is zoned RS3
Home Design
- Concrete Foundation
- Tile Roof
- Stucco
Interior Spaces
- 3,211 Sq Ft Home
- 2-Story Property
- 2 Fireplaces
- Zero Clearance Fireplace
- Family Room
- Formal Dining Room
- Home Office
- Laundry in Utility Room
Kitchen
- Breakfast Area or Nook
- Eat-In Kitchen
- Breakfast Bar
- Double Oven
- Microwave
- Dishwasher
- Wine Refrigerator
- Disposal
Flooring
- Carpet
- Tile
Bedrooms and Bathrooms
- 4 Bedrooms
- 4 Bathrooms
- Jetted Tub in Primary Bathroom
- Bathtub with Shower
Additional Features
- Solar owned by a third party
- Covered Patio or Porch
- Ground Level Unit
- Central Heating and Cooling System
Map
Home Values in the Area
Average Home Value in this Area
Tax History
| Year | Tax Paid | Tax Assessment Tax Assessment Total Assessment is a certain percentage of the fair market value that is determined by local assessors to be the total taxable value of land and additions on the property. | Land | Improvement |
|---|---|---|---|---|
| 2025 | $9,960 | $678,056 | $218,727 | $459,329 |
| 2023 | $9,203 | $651,729 | $210,235 | $441,494 |
| 2022 | $8,183 | $638,951 | $206,113 | $432,838 |
| 2021 | $8,226 | $626,423 | $202,072 | $424,351 |
| 2020 | $7,958 | $635,700 | $224,300 | $411,400 |
| 2019 | $7,752 | $608,400 | $214,700 | $393,700 |
| 2018 | $7,393 | $590,800 | $208,500 | $382,300 |
| 2017 | $7,287 | $557,400 | $196,700 | $360,700 |
| 2016 | $6,534 | $531,000 | $187,400 | $343,600 |
| 2015 | $6,438 | $503,400 | $177,700 | $325,700 |
| 2014 | $6,445 | $471,400 | $166,400 | $305,000 |
Property History
| Date | Event | Price | List to Sale | Price per Sq Ft | Prior Sale |
|---|---|---|---|---|---|
| 11/17/2025 11/17/25 | Pending | -- | -- | -- | |
| 10/21/2025 10/21/25 | Price Changed | $790,000 | -1.3% | $246 / Sq Ft | |
| 09/15/2025 09/15/25 | Price Changed | $800,000 | -3.0% | $249 / Sq Ft | |
| 08/15/2025 08/15/25 | Price Changed | $825,000 | -8.2% | $257 / Sq Ft | |
| 07/19/2025 07/19/25 | For Sale | $899,000 | +45.0% | $280 / Sq Ft | |
| 02/27/2020 02/27/20 | Sold | $620,000 | 0.0% | $185 / Sq Ft | View Prior Sale |
| 02/05/2020 02/05/20 | Pending | -- | -- | -- | |
| 07/08/2019 07/08/19 | For Sale | $620,000 | -- | $185 / Sq Ft |
Purchase History
| Date | Type | Sale Price | Title Company |
|---|---|---|---|
| Grant Deed | $620,000 | Placer Title Company |
Mortgage History
| Date | Status | Loan Amount | Loan Type |
|---|---|---|---|
| Open | $320,000 | New Conventional |
Source: Fresno MLS
MLS Number: 634034
APN: 502-343-12S
- 4918 W Bluff Ave
- 5094 W Cromwell Ave
- 5136 W Bluff Ave
- 5313 W King Fisher Ln
- 4968 W Pinedale Ave
- 7285 N Cecelia Ave
- 7711 N Ivanhoe Ave
- 4650 W Chennault Ave
- 5779 W Bluff Ave
- 5811 W Cromwell Ave
- 7779 N Janzer Ave
- 5804 W Chennault Ave
- 7568 N Hanna Ave
- 5838 W Fallon Ave
- 7076 N Gregory Ave
- 5930 W Birch Ave
- 7285 N San Pedro Ave
- 6583 N State Ave
- 6675 N Lola Ave
- 6508 N Lodi Ave
