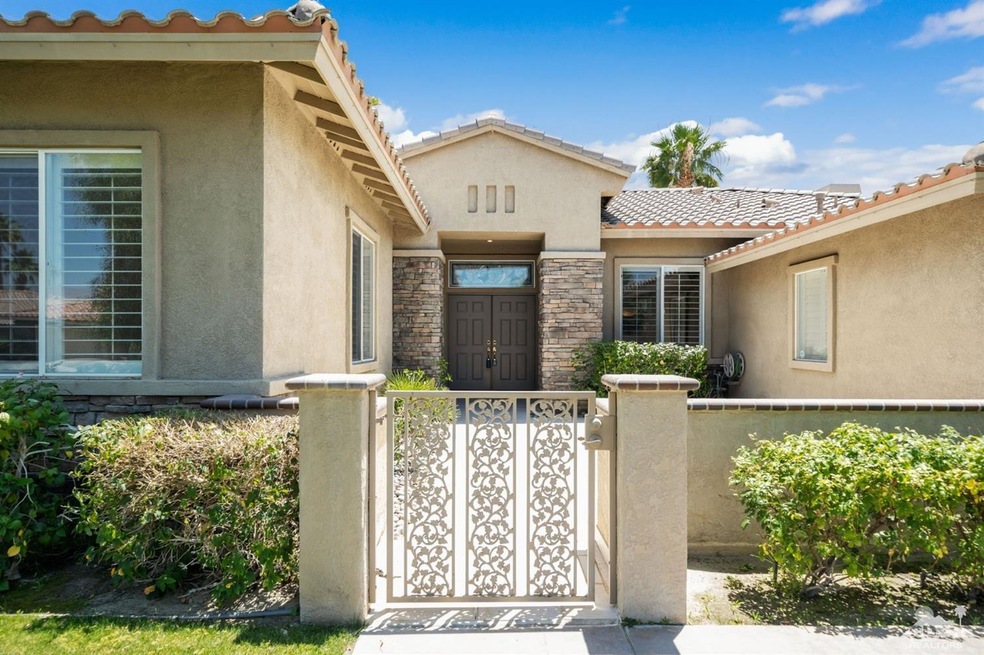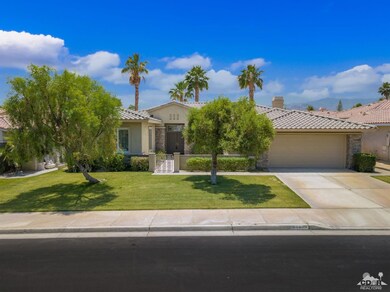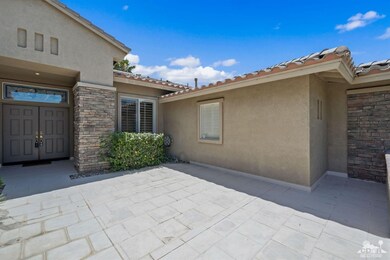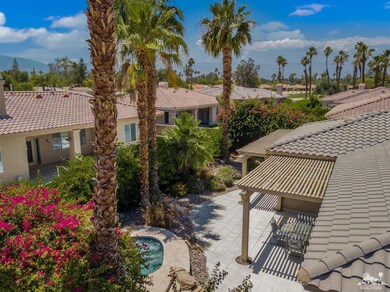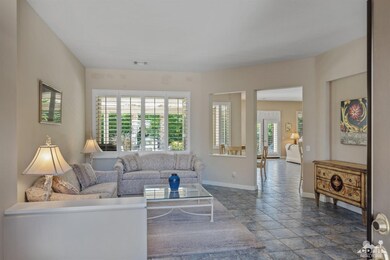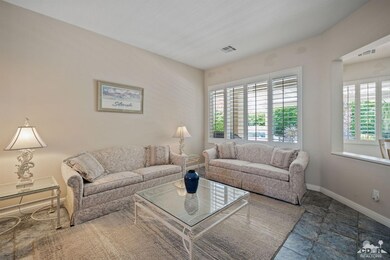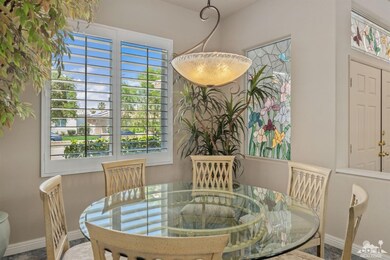
77545 Marlowe Ct Palm Desert, CA 92211
Palm Desert Country NeighborhoodHighlights
- Heated Spa
- Primary Bedroom Suite
- Open Floorplan
- Palm Desert High School Rated A
- Gated Community
- Retreat
About This Home
As of October 2019This beautiful 3 Bedroom + Bonus Room, 2 Bathroom Sheffield home is located in the newer section of the highly sought-after Whitehawk community and offered TURNKEY FURNISHED! Beautifully maintained and spacious, this home offers an open concept living space, a nice separation of bedrooms, and a remodeled private spa with rock waterfall. Excellent location within a cul-de-sac and located near many stores and restaurants, schools, and the 26-acre Freedom Park which offers soccer,tennis,pickle ball, etc....a skate park and dog park. Whitehawk offers LOW homeowner's dues which includes basic cable and WIFI. GOLF PERKS: Whitehawk offers a private golf cart access gate to play at neighboring public Woodhaven C.C., as well as low fees at the award-winning Desert Willow Golf Resort for residents of Palm Desert. See this one today!
Last Agent to Sell the Property
Suzanne Virtue
Keller Williams Realty License #01308119 Listed on: 05/28/2019
Last Buyer's Agent
Debbie Sander
Coldwell Banker Residential Brokerage License #00944011

Home Details
Home Type
- Single Family
Est. Annual Taxes
- $6,833
Year Built
- Built in 1997
Lot Details
- 7,841 Sq Ft Lot
- Cul-De-Sac
- Home has North and South Exposure
- Fenced
- Landscaped
- Paved or Partially Paved Lot
- Sprinkler System
- Private Yard
- Lawn
- Back Yard
HOA Fees
- $130 Monthly HOA Fees
Home Design
- Turnkey
- Stucco Exterior
- Stone Exterior Construction
Interior Spaces
- 2,601 Sq Ft Home
- 1-Story Property
- Open Floorplan
- Built-In Features
- Crown Molding
- High Ceiling
- Recessed Lighting
- Gas Log Fireplace
- Shutters
- Custom Window Coverings
- Double Door Entry
- French Doors
- Great Room with Fireplace
- Family Room
- Living Room
- Breakfast Room
- Formal Dining Room
- Bonus Room
Kitchen
- Breakfast Bar
- Gas Cooktop
- Microwave
- Dishwasher
- Tile Countertops
- Disposal
Flooring
- Carpet
- Tile
Bedrooms and Bathrooms
- 3 Bedrooms
- Retreat
- Primary Bedroom Suite
- Walk-In Closet
- 2 Full Bathrooms
- Double Vanity
- Shower Only in Secondary Bathroom
Laundry
- Laundry Room
- Dryer
- Washer
Parking
- 2 Car Direct Access Garage
- Driveway
- Automatic Gate
- On-Street Parking
Pool
- Heated Spa
- In Ground Spa
Outdoor Features
- Outdoor Grill
Schools
- Ronald Reagan Elementary School
- Colonel Mitchell Middle School
- La Quinta High School
Utilities
- Central Heating and Cooling System
- Property is located within a water district
- Cable TV Available
Listing and Financial Details
- Assessor Parcel Number 632550034
Community Details
Overview
- Association fees include cable TV
- Whitehawk Subdivision
Security
- Card or Code Access
- Gated Community
Ownership History
Purchase Details
Home Financials for this Owner
Home Financials are based on the most recent Mortgage that was taken out on this home.Purchase Details
Home Financials for this Owner
Home Financials are based on the most recent Mortgage that was taken out on this home.Purchase Details
Purchase Details
Similar Homes in Palm Desert, CA
Home Values in the Area
Average Home Value in this Area
Purchase History
| Date | Type | Sale Price | Title Company |
|---|---|---|---|
| Grant Deed | $465,000 | Equity Title Company | |
| Grant Deed | $439,000 | Stewart Title Of Ca Inc | |
| Interfamily Deed Transfer | -- | First American Title Ins Co | |
| Grant Deed | $182,000 | First American Title Ins Co |
Mortgage History
| Date | Status | Loan Amount | Loan Type |
|---|---|---|---|
| Open | $372,000 | New Conventional | |
| Previous Owner | $351,200 | Adjustable Rate Mortgage/ARM |
Property History
| Date | Event | Price | Change | Sq Ft Price |
|---|---|---|---|---|
| 10/29/2019 10/29/19 | Sold | $465,000 | -0.9% | $179 / Sq Ft |
| 07/11/2019 07/11/19 | Pending | -- | -- | -- |
| 07/11/2019 07/11/19 | For Sale | $469,000 | 0.0% | $180 / Sq Ft |
| 05/28/2019 05/28/19 | For Sale | $469,000 | +6.8% | $180 / Sq Ft |
| 05/06/2014 05/06/14 | Sold | $439,000 | -6.4% | $169 / Sq Ft |
| 03/03/2014 03/03/14 | For Sale | $469,000 | -- | $180 / Sq Ft |
Tax History Compared to Growth
Tax History
| Year | Tax Paid | Tax Assessment Tax Assessment Total Assessment is a certain percentage of the fair market value that is determined by local assessors to be the total taxable value of land and additions on the property. | Land | Improvement |
|---|---|---|---|---|
| 2023 | $6,833 | $488,795 | $52,558 | $436,237 |
| 2022 | $6,452 | $479,212 | $51,528 | $427,684 |
| 2021 | $6,292 | $469,817 | $50,518 | $419,299 |
| 2020 | $6,182 | $465,000 | $50,000 | $415,000 |
| 2019 | $6,389 | $482,417 | $120,601 | $361,816 |
| 2018 | $6,272 | $472,959 | $118,238 | $354,721 |
| 2017 | $6,164 | $463,686 | $115,920 | $347,766 |
| 2016 | $6,034 | $454,596 | $113,648 | $340,948 |
| 2015 | $6,045 | $447,770 | $111,942 | $335,828 |
| 2014 | $4,835 | $244,720 | $78,144 | $166,576 |
Agents Affiliated with this Home
-
S
Seller's Agent in 2019
Suzanne Virtue
Keller Williams Realty
-
D
Buyer's Agent in 2019
Debbie Sander
Coldwell Banker Residential Brokerage
2 in this area
26 Total Sales
-
J
Seller's Agent in 2014
Jeffrey Wysard
Keller Williams Realty
Map
Source: California Desert Association of REALTORS®
MLS Number: 219015695
APN: 632-550-034
- 40514 Bay Hill Way
- 40498 Bay Hill Way
- 40513 Bay Hill Way
- 40884 La Costa Cir E
- 77619 Ashberry Ct
- 77613 Burrus Ct
- 40655 La Costa Cir E
- 40235 Barington Dr
- 77620 Woodhaven Dr N
- 40953 La Costa Cir W Unit 41-2
- 40985 La Costa Cir W
- 77640 Woodhaven Dr N
- 40316 Bay Hill Way
- 40310 Bay Hill Way
- 77722 Carinda Ct
- 77601 Woodhaven Dr N
- 77605 Woodhaven Dr N
- 40667 La Costa Cir W
- 40848 Schafer Place
- 77401 Preston Trail
