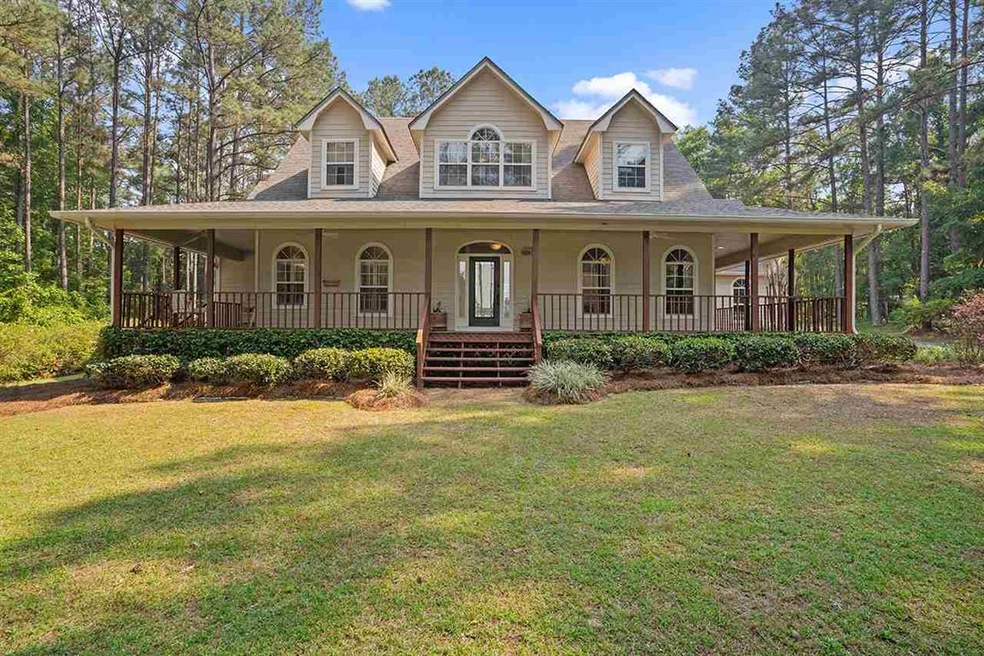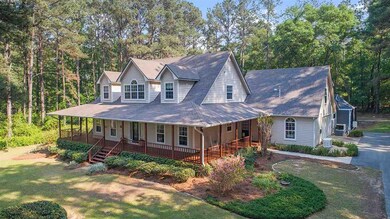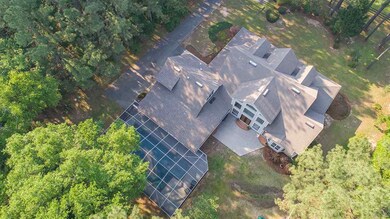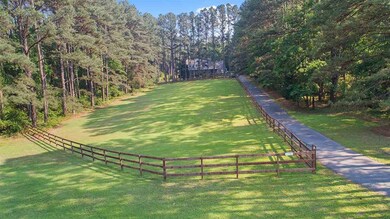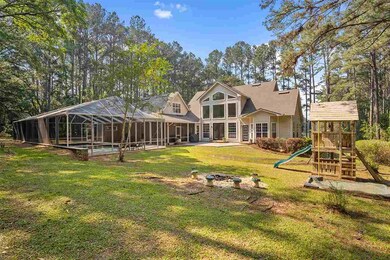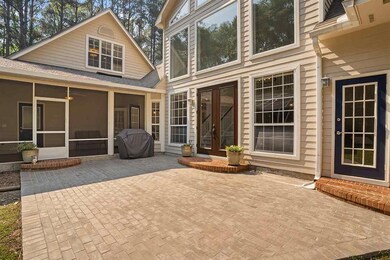
7755 Cornucopia Ln Tallahassee, FL 32309
Miccosukee NeighborhoodHighlights
- Screened Pool
- 6 Acre Lot
- Craftsman Architecture
- Roberts Elementary School Rated A-
- Open Floorplan
- Deck
About This Home
As of August 2024Driving down the picturesque driveway leads you to the expansive rocking chair wrap around porch of this stunning home. Positioned on almost 6 acres, this home will check off all your boxes; horse pasture, pole barn, chicken coop, screened salt pool, generator, in-law/guest suite, and much more. Upon entering, you will be greeted by a light and bright open living space framed with a beautiful mantel, built in shelving and a 2 story wall of windows. Enjoy a true split plan; master down, 3 bedrooms and bath up and a full guest suite over the garage with a separate living area - perfect for in-laws, guests or a teen suite.
Last Agent to Sell the Property
The Naumann Group Real Estate License #3269756 Listed on: 04/27/2021

Home Details
Home Type
- Single Family
Est. Annual Taxes
- $8,019
Year Built
- Built in 1996
Lot Details
- 6 Acre Lot
- Partially Fenced Property
HOA Fees
- $21 Monthly HOA Fees
Parking
- 2 Car Garage
Home Design
- Craftsman Architecture
- Traditional Architecture
- Siding
Interior Spaces
- 3,238 Sq Ft Home
- 2-Story Property
- Open Floorplan
- Cathedral Ceiling
- Ceiling Fan
- Gas Fireplace
- Window Treatments
- Entrance Foyer
- Great Room
- Separate Formal Living Room
- Formal Dining Room
- Bonus Room
- Screened Porch
- Utility Room
- Security System Owned
Kitchen
- Eat-In Kitchen
- Breakfast Bar
- Oven
- Cooktop
- Microwave
- Dishwasher
- Disposal
Flooring
- Wood
- Carpet
- Tile
Bedrooms and Bathrooms
- 5 Bedrooms
- Primary Bedroom on Main
- Split Bedroom Floorplan
- Walk-In Closet
- Hydromassage or Jetted Bathtub
- Walk-in Shower
Pool
- Screened Pool
- Concrete Pool
- In Ground Pool
- Saltwater Pool
- Pool Equipment Stays
Outdoor Features
- Deck
- Patio
Schools
- Roberts Elementary School
- William J. Montford Middle School
- Chiles High School
Utilities
- Central Heating and Cooling System
- Power Generator
- Multiple Water Heaters
- Gas Water Heater
- Septic Tank
Community Details
- Cornucopia Estates Subdivision
Listing and Financial Details
- Tax Lot 6
- Assessor Parcel Number 12073-15-16-14-000-006-0
Ownership History
Purchase Details
Home Financials for this Owner
Home Financials are based on the most recent Mortgage that was taken out on this home.Purchase Details
Home Financials for this Owner
Home Financials are based on the most recent Mortgage that was taken out on this home.Purchase Details
Home Financials for this Owner
Home Financials are based on the most recent Mortgage that was taken out on this home.Purchase Details
Similar Homes in Tallahassee, FL
Home Values in the Area
Average Home Value in this Area
Purchase History
| Date | Type | Sale Price | Title Company |
|---|---|---|---|
| Warranty Deed | $994,500 | None Listed On Document | |
| Warranty Deed | $711,000 | Attorney | |
| Warranty Deed | $512,500 | City Title & Escrow Co Of Fl | |
| Warranty Deed | $69,000 | -- |
Mortgage History
| Date | Status | Loan Amount | Loan Type |
|---|---|---|---|
| Open | $894,055 | New Conventional | |
| Previous Owner | $100,000 | Credit Line Revolving | |
| Previous Owner | $548,250 | New Conventional | |
| Previous Owner | $378,000 | New Conventional | |
| Previous Owner | $406,936 | New Conventional | |
| Previous Owner | $410,000 | Unknown | |
| Previous Owner | $191,500 | New Conventional |
Property History
| Date | Event | Price | Change | Sq Ft Price |
|---|---|---|---|---|
| 08/08/2024 08/08/24 | Sold | $994,500 | 0.0% | $307 / Sq Ft |
| 07/18/2024 07/18/24 | Pending | -- | -- | -- |
| 06/24/2024 06/24/24 | For Sale | $994,500 | +39.9% | $307 / Sq Ft |
| 06/15/2021 06/15/21 | Sold | $711,000 | +1.7% | $220 / Sq Ft |
| 05/19/2021 05/19/21 | Pending | -- | -- | -- |
| 04/27/2021 04/27/21 | For Sale | $699,000 | -- | $216 / Sq Ft |
Tax History Compared to Growth
Tax History
| Year | Tax Paid | Tax Assessment Tax Assessment Total Assessment is a certain percentage of the fair market value that is determined by local assessors to be the total taxable value of land and additions on the property. | Land | Improvement |
|---|---|---|---|---|
| 2024 | $8,019 | $573,618 | -- | -- |
| 2023 | $7,814 | $556,911 | $0 | $0 |
| 2022 | $7,467 | $540,690 | $0 | $0 |
| 2021 | $6,159 | $440,022 | $0 | $0 |
| 2020 | $5,960 | $433,947 | $0 | $0 |
| 2019 | $5,897 | $424,191 | $0 | $0 |
| 2018 | $5,848 | $416,282 | $0 | $0 |
| 2017 | $5,806 | $407,720 | $0 | $0 |
| 2016 | $5,797 | $400,360 | $0 | $0 |
| 2015 | $6,107 | $397,577 | $0 | $0 |
| 2014 | $6,107 | $407,046 | $0 | $0 |
Agents Affiliated with this Home
-
Sarah Eden

Seller's Agent in 2024
Sarah Eden
Eden & Company
(850) 222-3075
6 in this area
228 Total Sales
-
Kyle Geoghagan
K
Buyer's Agent in 2024
Kyle Geoghagan
Keller Williams Town & Country
(850) 201-4663
1 in this area
20 Total Sales
-
Katherine Hansli Searcy

Seller's Agent in 2021
Katherine Hansli Searcy
The Naumann Group
(850) 766-1444
8 in this area
221 Total Sales
Map
Source: Capital Area Technology & REALTOR® Services (Tallahassee Board of REALTORS®)
MLS Number: 331457
APN: 15-16-14-000-006.0
- 7474 Creekridge Cir
- 7432 Dresden Rd
- 7007 Katie Ashlee Ct
- 7840 Broomsage Place
- 7845 Broomsage Place
- 6072 Thackery Dr
- 6069 Thackeray Ln
- Lot 80 Banning
- 6995 Big Woods Dr
- Lot 11 Lake Pisgah Dr
- Lot 4 Pine Fair Way
- 11-M Pine Fair Way
- 6323 Bird Dog Point
- 6319 Bird Dog Point
- 6252 Bradfordville Rd
- 5277 Crump Rd
- XXX Old Magnolia Rd
- 7057 Grenville Rd
- 2750 Michel Boulos St
- 9525 Woodland Hills Way
