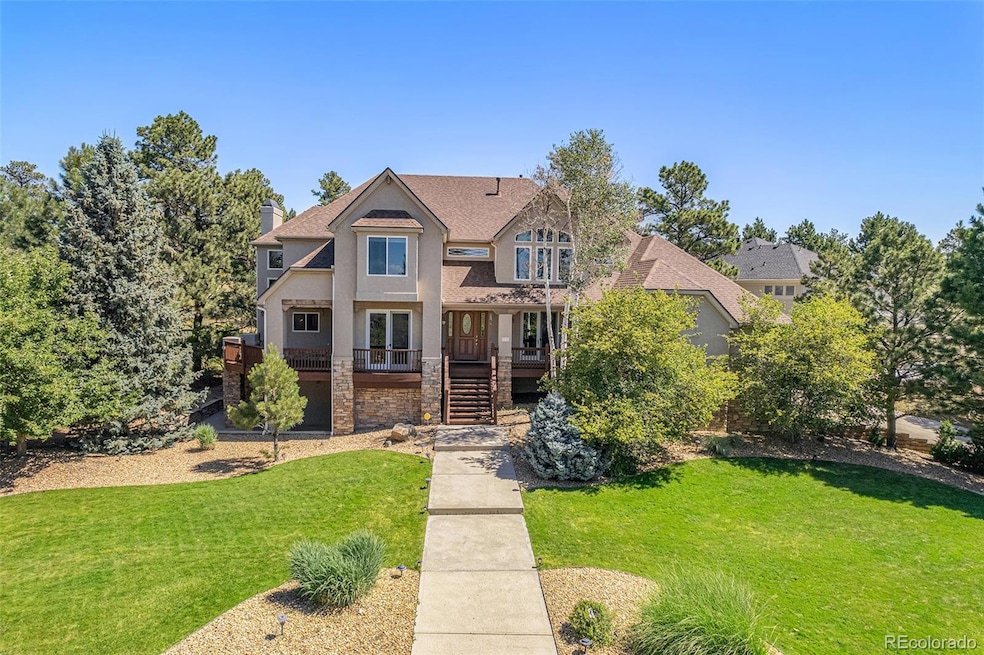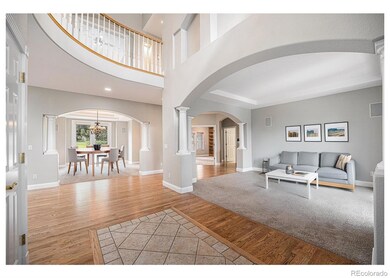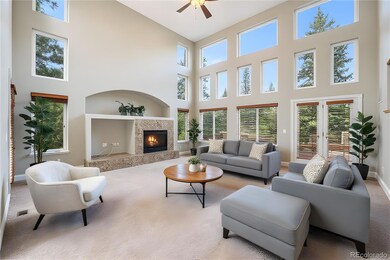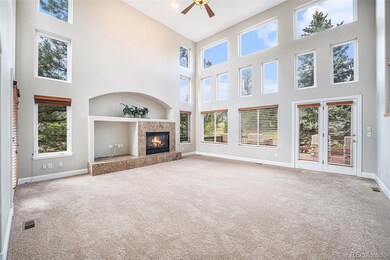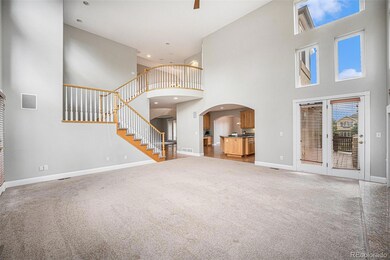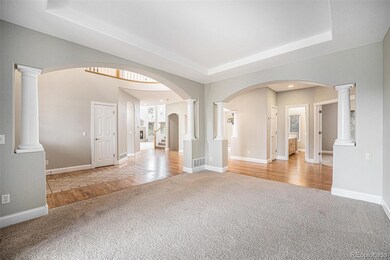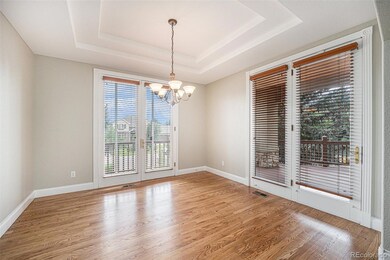7755 Running Fox Way Parker, CO 80134
The Pinery NeighborhoodEstimated payment $7,351/month
Highlights
- Primary Bedroom Suite
- Open Floorplan
- Fireplace in Primary Bedroom
- Northeast Elementary School Rated A-
- Mountain View
- Vaulted Ceiling
About This Home
NEW PRICE - Best Value in The Timbers—Unbeatable Cul De Sac Location backing to open space, Amazing Lot & Layout!
Discover this true Colorado retreat nestled on a serene .58-acre cul-de-sac lot in The Timbers at The Pinery, backing to open space and surrounded by towering pines and regular visits from local deer. With over 5,600 finished sqft and 6403 sqft total, 5 large bedrooms, and 5 bathrooms, this luxury custom home offers unmatched space, style, and comfort with all new interior paint and carpet.
Step inside to soaring ceilings, massive windows, and wide-open living spaces designed for both entertaining and everyday family life. The chef’s kitchen is a dream: double convection ovens, 6-burner gas cooktop, a massive center island, and abundant cabinet storage. Flowing layout includes multiple decks and patios, a main floor study, and three fireplaces throughout.
The luxurious primary suite is a true sanctuary with vaulted ceilings, fireplace, spa-inspired bath, dedicated western facing sitting area, and oversized walk-in closet. The fully finished walk-out basement adds a spacious family room, wet bar, bedroom, bath, and flexible space for media, fitness, or guests.
Outside, enjoy private outdoor living with multiple patios, space for a hot tub, mature trees, and open space behind. It’s the Colorado lifestyle you’ve been dreaming of.
Schedule your private showing today—homes like this in The Timbers don’t last!
Listing Agent
Orchard Brokerage LLC Brokerage Email: casey.mitchellstevens@orchard.com,303-495-9588 License #100040378 Listed on: 07/03/2025
Home Details
Home Type
- Single Family
Est. Annual Taxes
- $8,966
Year Built
- Built in 1999 | Remodeled
Lot Details
- 0.58 Acre Lot
- Cul-De-Sac
- West Facing Home
- Private Yard
- Property is zoned PDU
HOA Fees
- $83 Monthly HOA Fees
Parking
- 3 Car Attached Garage
- Parking Storage or Cabinetry
- Exterior Access Door
Home Design
- Traditional Architecture
- Composition Roof
- Stucco
Interior Spaces
- 2-Story Property
- Open Floorplan
- Wet Bar
- Vaulted Ceiling
- Ceiling Fan
- Family Room with Fireplace
- 3 Fireplaces
- Great Room with Fireplace
- Living Room
- Dining Room
- Home Office
- Bonus Room
- Home Gym
- Mountain Views
- Laundry Room
Kitchen
- Eat-In Kitchen
- Double Convection Oven
- Cooktop
- Dishwasher
- Kitchen Island
- Granite Countertops
- Disposal
Flooring
- Wood
- Carpet
- Tile
Bedrooms and Bathrooms
- 5 Bedrooms
- Fireplace in Primary Bedroom
- Primary Bedroom Suite
- Walk-In Closet
- Jack-and-Jill Bathroom
Finished Basement
- Walk-Out Basement
- Exterior Basement Entry
- Fireplace in Basement
- 1 Bedroom in Basement
Outdoor Features
- Balcony
- Covered Patio or Porch
Schools
- Mountain View Elementary School
- Sagewood Middle School
- Ponderosa High School
Additional Features
- Smoke Free Home
- Forced Air Heating and Cooling System
Community Details
- Specialized Property Mgt Association, Phone Number (303) 841-0456
- Timbers At The Pinery Subdivision
- Greenbelt
Listing and Financial Details
- Property held in a trust
- Assessor Parcel Number R0400581
Map
Home Values in the Area
Average Home Value in this Area
Tax History
| Year | Tax Paid | Tax Assessment Tax Assessment Total Assessment is a certain percentage of the fair market value that is determined by local assessors to be the total taxable value of land and additions on the property. | Land | Improvement |
|---|---|---|---|---|
| 2024 | $8,966 | $97,600 | $15,730 | $81,870 |
| 2023 | $9,053 | $97,600 | $15,730 | $81,870 |
| 2022 | $6,012 | $64,890 | $10,000 | $54,890 |
| 2021 | $6,250 | $64,890 | $10,000 | $54,890 |
| 2020 | $5,645 | $60,040 | $10,930 | $49,110 |
| 2019 | $5,664 | $60,040 | $10,930 | $49,110 |
| 2018 | $5,732 | $59,840 | $8,730 | $51,110 |
| 2017 | $5,359 | $59,840 | $8,730 | $51,110 |
| 2016 | $5,506 | $60,370 | $8,760 | $51,610 |
| 2015 | $5,627 | $60,370 | $8,760 | $51,610 |
| 2014 | $5,566 | $54,120 | $5,970 | $48,150 |
Property History
| Date | Event | Price | List to Sale | Price per Sq Ft |
|---|---|---|---|---|
| 08/23/2025 08/23/25 | Price Changed | $1,225,000 | -2.0% | $216 / Sq Ft |
| 07/28/2025 07/28/25 | Price Changed | $1,250,000 | -3.8% | $221 / Sq Ft |
| 07/18/2025 07/18/25 | Price Changed | $1,300,000 | -7.1% | $230 / Sq Ft |
| 07/03/2025 07/03/25 | For Sale | $1,400,000 | -- | $247 / Sq Ft |
Purchase History
| Date | Type | Sale Price | Title Company |
|---|---|---|---|
| Warranty Deed | $1,260,000 | Homeward Title | |
| Warranty Deed | $755,000 | Land Title Guarantee Co | |
| Warranty Deed | $825,000 | Chicago Title Co | |
| Warranty Deed | $695,900 | Land Title | |
| Warranty Deed | $615,621 | Empire Title & Escrow | |
| Warranty Deed | -- | -- | |
| Warranty Deed | $76,000 | -- |
Mortgage History
| Date | Status | Loan Amount | Loan Type |
|---|---|---|---|
| Previous Owner | $455,000 | New Conventional | |
| Previous Owner | $660,000 | Fannie Mae Freddie Mac | |
| Previous Owner | $280,000 | Unknown | |
| Previous Owner | $492,450 | No Value Available | |
| Previous Owner | $52,995 | No Value Available |
Source: REcolorado®
MLS Number: 7463205
APN: 2349-144-08-020
- 5602 Silver Bluff Ct
- 7493 Nuthatch Cir
- 8136 E Stetson Rd
- 5284 Pinyon Jay Rd
- 5577 N Quinlin Ct
- 5506 N Irish Pat Murphy Dr
- 5776 Autumn Brush Ct
- 5649 N Quinlin Ct
- 7351 Meadow View
- 5769 N Irish Pat Murphy Dr
- 8389 Owl Roost Ct
- 5086 Fox Sparrow Rd
- 5189 Warbler Ct
- 7755 E Lakeshore Dr
- 5059 Barn Swallow Way
- 8707 Windhaven Dr
- 8498 E Lightening View Dr
- 6662 Fonder Dr
- 5483 Ben Park Cir
- 5095 Miriam Ln
- 5407 Rhyolite Way
- 6339 Westview Cir
- 6357 Old Divide Trail
- 6407 Frank Gardner Way
- 6243 Westview Cir
- 9734 E Villasur Ct
- 10032 E Meadow Run
- 7673 Bandit Dr
- 18284 Grosbeak Place
- 7360 Blue Water Dr
- 18068 Tree Sparrow Ave
- 19273 E Molly Ave
- 12886 Ironstone Way
- 19187 E Custer Ave
- 17831 Dandy Brush Dr
- 19692 E Mann Creek Dr Unit A
- 6420 Agave Ave
- 17350 Gandy Dancer Ln
- 17705 E Emilia Dr
- 18259 Michigan Creek Way
